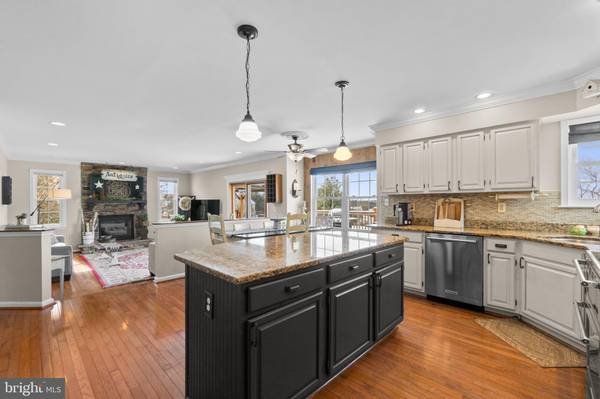$632,500
$615,000
2.8%For more information regarding the value of a property, please contact us for a free consultation.
4 Beds
4 Baths
3,222 SqFt
SOLD DATE : 03/13/2024
Key Details
Sold Price $632,500
Property Type Single Family Home
Sub Type Detached
Listing Status Sold
Purchase Type For Sale
Square Footage 3,222 sqft
Price per Sqft $196
Subdivision Diamond Hills
MLS Listing ID MDCR2018652
Sold Date 03/13/24
Style Colonial
Bedrooms 4
Full Baths 2
Half Baths 2
HOA Fees $26/ann
HOA Y/N Y
Abv Grd Liv Area 2,422
Originating Board BRIGHT
Year Built 1996
Annual Tax Amount $4,462
Tax Year 2023
Lot Size 0.425 Acres
Acres 0.42
Property Description
Home sweet home! Nestled in the heart of the very desirable Diamond Hills, bursting with
potential for creating everlasting memories, this home is ready for your next chapter. Situated
on surely one of the best lots in the neighborhood, look out over the expansive and level
backyard to take in Carroll County's rolling countryside to the west. Life here will be punctuated
by beautiful sunsets and evenings full of stars. Nearly 700 square feet of deck space beckon you
to savor the vista day and night through all seasons. Alternatively, enjoy it from the warmth and
natural comfort around a crackling backyard campfire. Inside, rest easy with a 50-year shingle
roof, just 5 years young, covering you for many years to come. Three finished levels provide
plenty of living space for communal gathering or private sanctuary. The classic warmth and
durability of hardwood floors cover the main level and bedrooms of the upper level. Traditional
dining and living rooms welcome you at the front of the main level while a familiar open layout
of kitchen and gathering spaces anchors the rear. The kitchen boasts ample counter and
cabinet space, along with a large center island—ideal for meal preparation amidst the company
of loved ones. Dine casually, probably most frequently around a table at the eat-in space. Relax
in the cozy ambiance of the fireplace in the main room or open the slider to the deck and invite
in the refreshing breeze on a pleasant day. Convenience is key with a half bath and laundry
room/mudroom conveniently located just off the garage entry to the main level. The lower
level, with a quality crafted ceramic tile floor adds versatile living space. Enjoy movie night in
the large media room, wired and ready to go for a projector and surround sound. A separate
bonus room can be used for crafting and hobbies, workshop, office, exercise, or whatever your
needs may be for an extra space. Another half bathroom, plenty of storage space, and exterior
egress each add their advantages. When it's time to unwind, retreat upstairs to the four inviting
bedrooms, including an oversized primary suite. Complete with a luxurious in suite bathroom
and a private bonus sitting room, here is your haven when needed. We are often on the go
though, so stay organized with California Closet systems in both walk-in closets, offering ample
storage for your wardrobe essentials. Coming and going is easy with the two-car garage,
secured with a newer insulated automatic door and sealed floor. More outside room in the
driveway for parking or play and then all the room you'd need for street side parking in this
sidewalk lined gem of a neighborhood. Minutes from all the amenities of Westminster and
quick access to commuter routes. This one has it all! Come see for yourself but do it quickly
before another lucky buyer calls this home!
Location
State MD
County Carroll
Rooms
Basement Fully Finished
Interior
Interior Features Air Filter System, Attic, Breakfast Area, Carpet, Ceiling Fan(s), Floor Plan - Open, Family Room Off Kitchen, Kitchen - Island, Primary Bath(s), Recessed Lighting, Upgraded Countertops, Walk-in Closet(s), Wood Floors
Hot Water Electric
Heating Other
Cooling Central A/C
Flooring Hardwood, Ceramic Tile, Carpet
Fireplaces Number 1
Fireplaces Type Gas/Propane
Equipment Dishwasher, Dryer, Oven/Range - Electric, Refrigerator, Washer, Water Heater
Furnishings No
Fireplace Y
Appliance Dishwasher, Dryer, Oven/Range - Electric, Refrigerator, Washer, Water Heater
Heat Source Natural Gas
Laundry Main Floor
Exterior
Exterior Feature Deck(s)
Garage Garage Door Opener, Garage - Front Entry
Garage Spaces 2.0
Water Access N
View Scenic Vista, Trees/Woods, Pasture, Garden/Lawn
Roof Type Architectural Shingle
Accessibility None
Porch Deck(s)
Attached Garage 2
Total Parking Spaces 2
Garage Y
Building
Story 3
Foundation Other
Sewer Public Sewer
Water Public
Architectural Style Colonial
Level or Stories 3
Additional Building Above Grade, Below Grade
Structure Type Dry Wall
New Construction N
Schools
School District Carroll County Public Schools
Others
Senior Community No
Tax ID 0707128053
Ownership Fee Simple
SqFt Source Assessor
Acceptable Financing Cash, Conventional, FHA, VA
Listing Terms Cash, Conventional, FHA, VA
Financing Cash,Conventional,FHA,VA
Special Listing Condition Standard
Read Less Info
Want to know what your home might be worth? Contact us for a FREE valuation!

Our team is ready to help you sell your home for the highest possible price ASAP

Bought with Sonya Francis • RE/MAX Solutions

"My job is to find and attract mastery-based agents to the office, protect the culture, and make sure everyone is happy! "







