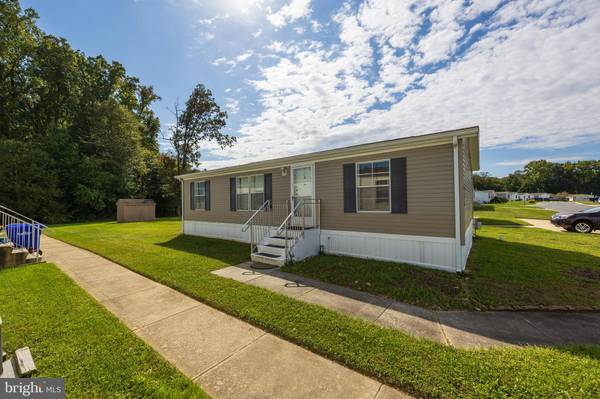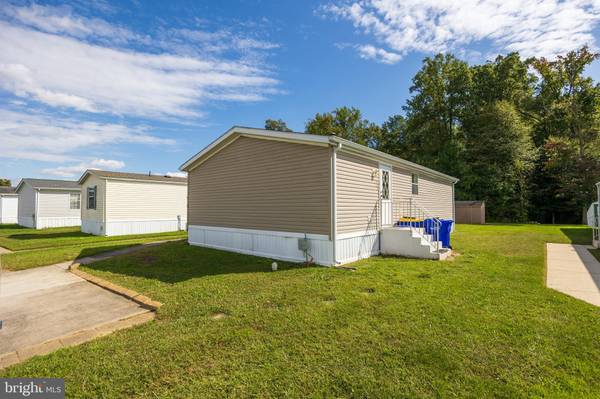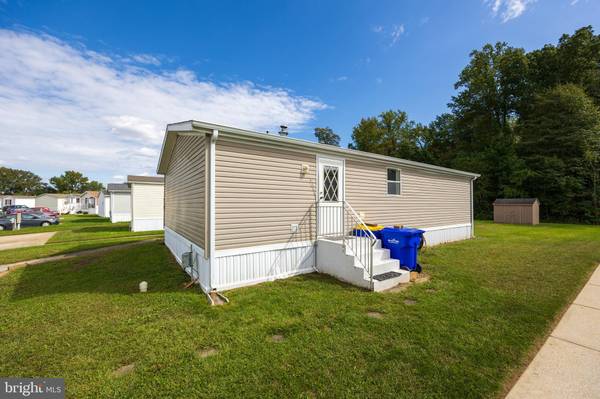$72,500
$82,000
11.6%For more information regarding the value of a property, please contact us for a free consultation.
3 Beds
2 Baths
1,056 SqFt
SOLD DATE : 03/11/2024
Key Details
Sold Price $72,500
Property Type Manufactured Home
Sub Type Manufactured
Listing Status Sold
Purchase Type For Sale
Square Footage 1,056 sqft
Price per Sqft $68
Subdivision Fox Pt
MLS Listing ID DEKT2023248
Sold Date 03/11/24
Style Class C
Bedrooms 3
Full Baths 2
HOA Y/N N
Abv Grd Liv Area 1,056
Originating Board BRIGHT
Land Lease Amount 600.0
Land Lease Frequency Monthly
Year Built 2006
Annual Tax Amount $465
Tax Year 2022
Lot Dimensions 0.00 x 0.00
Property Description
Welcome to 616 Fox Pointe Dr. this sweet home is perfect, especially if you are looking for a well maintained home, affordability and location! First, did you see that yard? What a nice size yard & it backs up to the woods! The grounds are beautiful in this park! Clean and peaceful!
As you walk into the home you find the highly desired open concept with the family room and kitchen! To the right of the home is the spacious primary bathroom, bedroom and closet! To the left of the home is 2 additional bedrooms and another full bath. This is such a sweet home!
This home will not stay on the market for long due to the impeccable location!!! This property is conveniently located close to local shopping, restaurants, medical, schools, and quick access to major roadways. Seller will not be making any repairs, but home is in move in condition, the perfect place to add your own touches! All inspections are for informational purposes only and the seller will not make repairs. Home/appliances are being sold "as-is", "where-is".
Location
State DE
County Kent
Area Capital (30802)
Zoning RMH
Rooms
Main Level Bedrooms 3
Interior
Hot Water Electric
Heating Forced Air
Cooling Central A/C, Ceiling Fan(s)
Fireplace N
Heat Source Natural Gas, Propane - Leased
Exterior
Garage Spaces 2.0
Water Access N
Accessibility None
Total Parking Spaces 2
Garage N
Building
Story 1
Sewer Public Sewer
Water Public
Architectural Style Class C
Level or Stories 1
Additional Building Above Grade, Below Grade
New Construction N
Schools
School District Capital
Others
Pets Allowed Y
Senior Community No
Tax ID KH-03-04615-02-0200-075
Ownership Land Lease
SqFt Source Assessor
Acceptable Financing Cash, Other
Horse Property N
Listing Terms Cash, Other
Financing Cash,Other
Special Listing Condition Standard
Pets Description Breed Restrictions, Number Limit, Size/Weight Restriction
Read Less Info
Want to know what your home might be worth? Contact us for a FREE valuation!

Our team is ready to help you sell your home for the highest possible price ASAP

Bought with Lisa Witcher • EXP Realty, LLC

"My job is to find and attract mastery-based agents to the office, protect the culture, and make sure everyone is happy! "







