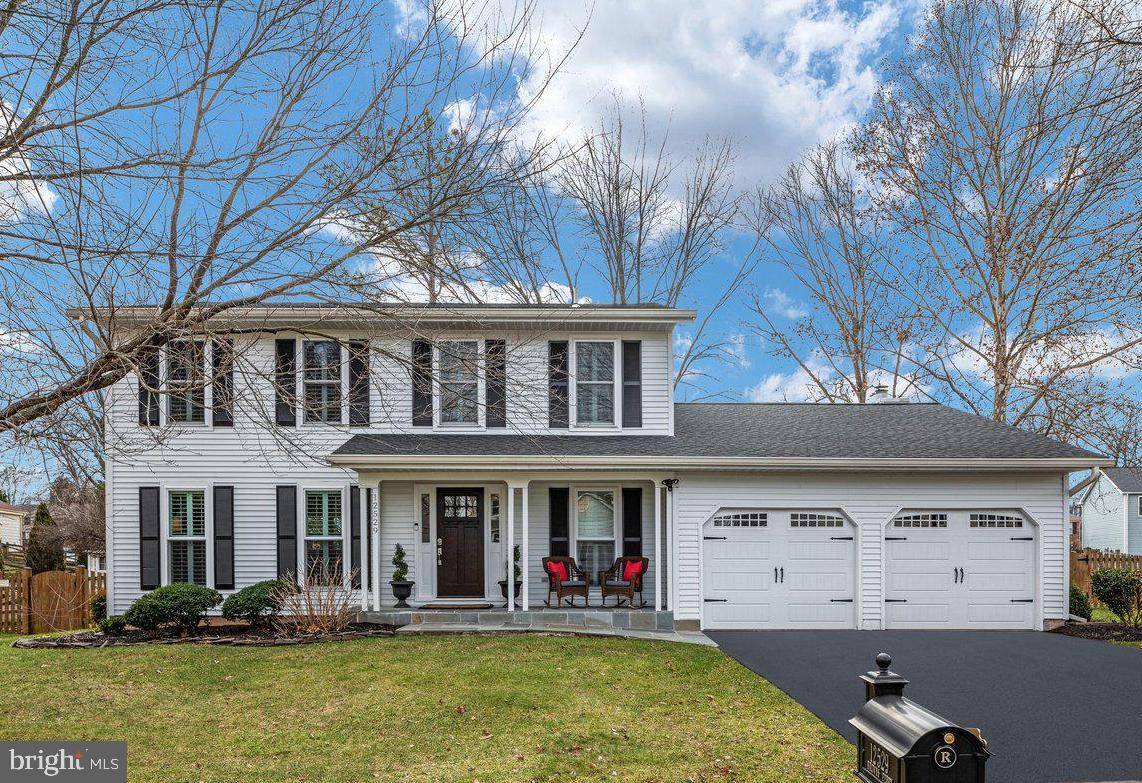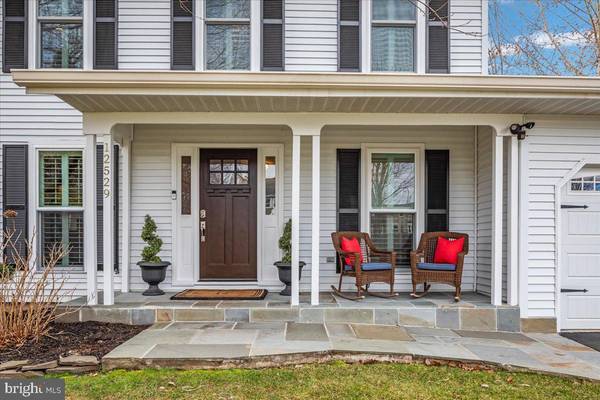$900,000
$859,900
4.7%For more information regarding the value of a property, please contact us for a free consultation.
4 Beds
4 Baths
2,998 SqFt
SOLD DATE : 03/01/2024
Key Details
Sold Price $900,000
Property Type Single Family Home
Sub Type Detached
Listing Status Sold
Purchase Type For Sale
Square Footage 2,998 sqft
Price per Sqft $300
Subdivision Crestbrook
MLS Listing ID VAFX2161548
Sold Date 03/01/24
Style Colonial
Bedrooms 4
Full Baths 3
Half Baths 1
HOA Fees $6/ann
HOA Y/N Y
Abv Grd Liv Area 2,166
Originating Board BRIGHT
Year Built 1987
Annual Tax Amount $7,213
Tax Year 2023
Lot Size 10,434 Sqft
Acres 0.24
Property Description
**OPEN HOUSE IS CANCELED** Immaculate, elegant and meticulously maintained home nestled inside the quaint and convenient Herndon landscape. This exquisite home offers quality renovations throughout - NEW roof(2019), NEW water heater(2019), NEW windows/french doors(2017), NEW flooring(2017), NEW kitchen(2017), NEW primary/hall bath/powder room(2017), NEW lighting(2017), crown molding throughout (2018), NEW banister(2017), NEW front door(2017), NEW garage doors (2018), NEW deck(2019)! All dates approximate.
No expense or detail spared in the nearly 3000 finished sq ft residence. The bright open concept and versatile floor plan includes 5 inch wide plank hickory hardwood floors on the main and bedroom level. At the heart of this home, the renovated kitchen is ready for the most discerning chef! ... stainless steel appliances, vented hood, 5 burner gas cooking, white shaker wood cabinets, upgraded quartz countertops, and 8 foot prep island with additional storage. The kitchen opens to a spacious family room with a cozy wood burning fireplace and skylight. During the evening hours, retire to your expansive Owner suite with a renovated bath(dual sink vanity and Italian Carrara marble spa shower) and walk-in closet. Generous secondary bedrooms and beautifully appointed hall bath with Carrara marble throughout. The lower level offers a recreation room, den, and full bath with durable luxury vinyl flooring. Enjoy upcoming spring bbqs on the 2 tier Trex deck overlooking a private 1/4 acre flat lot - perfect for friends, family, and firepits! EXTRA EXTRA EXTRA ... custom plantation shutters, crown moulding, designer light fixtures, designer bathroom fixtures, recessed LED lights, neutral paint, and so much more!
LOCATION, LOCATION, LOCATION! This home is located just 6 miles to Dulles International Airport, 5 miles to the Silverline METRO station, and 2.5 miles to downtown Herndon. Downtown Herndon is home to the free outdoor summer concert series(Friday Night Live!), Farmers Market, Library, W&OD trail access, Herndon Community Center, and Bready Park. Nearby Reston Town Center with dining, shopping, and entertainment. Convenient access to major commuting routes, Wolf Trap Center for the Performing Arts, Great Falls National Park, and so much more!
LOW HOA fee. Coveted Fairfax County Public Schools. Seller will convey Hiddenbrook Swim and Tennis club membership (costs apply) but large savings with the transfer.
Location
State VA
County Fairfax
Zoning 130
Rooms
Other Rooms Living Room, Dining Room, Primary Bedroom, Bedroom 2, Bedroom 3, Bedroom 4, Kitchen, Family Room, Den, Foyer, Laundry, Recreation Room, Primary Bathroom, Full Bath, Half Bath
Basement Connecting Stairway, Fully Finished
Interior
Interior Features Ceiling Fan(s), Carpet, Family Room Off Kitchen, Floor Plan - Open, Kitchen - Eat-In, Kitchen - Gourmet, Kitchen - Island, Kitchen - Table Space, Primary Bath(s), Recessed Lighting, Skylight(s), Upgraded Countertops, Walk-in Closet(s), Window Treatments, Wood Floors
Hot Water Natural Gas
Heating Forced Air
Cooling Ceiling Fan(s), Central A/C
Flooring Ceramic Tile, Hardwood, Laminate Plank
Fireplaces Number 1
Fireplaces Type Wood
Equipment Built-In Microwave, Dishwasher, Disposal, Dryer, Icemaker, Oven/Range - Gas, Refrigerator, Washer, Water Heater, Stainless Steel Appliances, Range Hood, Microwave, Extra Refrigerator/Freezer
Furnishings No
Fireplace Y
Appliance Built-In Microwave, Dishwasher, Disposal, Dryer, Icemaker, Oven/Range - Gas, Refrigerator, Washer, Water Heater, Stainless Steel Appliances, Range Hood, Microwave, Extra Refrigerator/Freezer
Heat Source Natural Gas
Laundry Main Floor, Dryer In Unit, Washer In Unit
Exterior
Exterior Feature Deck(s), Porch(es)
Garage Garage Door Opener
Garage Spaces 2.0
Fence Rear, Wood
Amenities Available Common Grounds
Waterfront N
Water Access N
Accessibility None
Porch Deck(s), Porch(es)
Attached Garage 2
Total Parking Spaces 2
Garage Y
Building
Lot Description Cul-de-sac, Landscaping
Story 3
Foundation Other
Sewer Public Sewer
Water Public
Architectural Style Colonial
Level or Stories 3
Additional Building Above Grade, Below Grade
New Construction N
Schools
Elementary Schools Dranesville
Middle Schools Herndon
High Schools Herndon
School District Fairfax County Public Schools
Others
HOA Fee Include Common Area Maintenance,Insurance,Management
Senior Community No
Tax ID 0102 15 0015
Ownership Fee Simple
SqFt Source Assessor
Acceptable Financing Cash, Conventional, FHA, Other, VA
Listing Terms Cash, Conventional, FHA, Other, VA
Financing Cash,Conventional,FHA,Other,VA
Special Listing Condition Standard
Read Less Info
Want to know what your home might be worth? Contact us for a FREE valuation!

Our team is ready to help you sell your home for the highest possible price ASAP

Bought with Caroline Nosal • Pearson Smith Realty, LLC

"My job is to find and attract mastery-based agents to the office, protect the culture, and make sure everyone is happy! "







