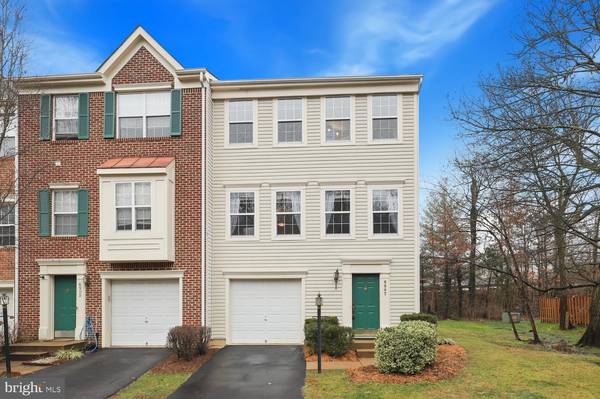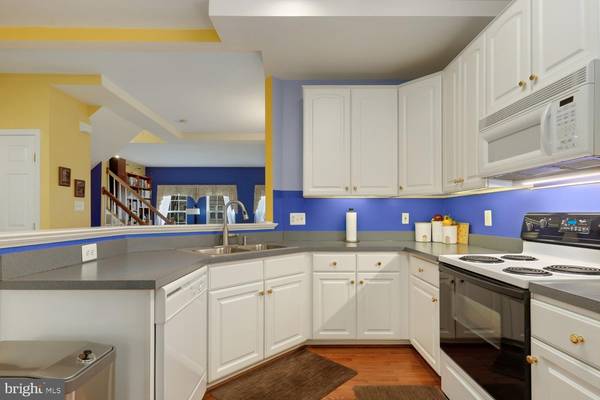$550,000
$500,000
10.0%For more information regarding the value of a property, please contact us for a free consultation.
3 Beds
3 Baths
2,540 SqFt
SOLD DATE : 02/29/2024
Key Details
Sold Price $550,000
Property Type Townhouse
Sub Type End of Row/Townhouse
Listing Status Sold
Purchase Type For Sale
Square Footage 2,540 sqft
Price per Sqft $216
Subdivision Crossroads Village
MLS Listing ID VAPW2064022
Sold Date 02/29/24
Style Colonial,Traditional
Bedrooms 3
Full Baths 2
Half Baths 1
HOA Fees $112/qua
HOA Y/N Y
Abv Grd Liv Area 1,840
Originating Board BRIGHT
Year Built 2000
Annual Tax Amount $5,145
Tax Year 2022
Lot Size 2,635 Sqft
Acres 0.06
Property Description
Open House Canceled. Offer Deadline is set for 9 pm Friday, Feb 2. Step into this meticulously maintained three-story end unit townhome ready for its new owners. This property offers a spacious floor plan with optional 2-foot bump-outs and expansions on each floor. The second floor features hardwood floors in the kitchen and dining area, while the foyer showcases ceramic tile.
The master bedroom is a retreat with a vaulted ceiling, double sink vanity, jacuzzi tub, and separate shower. Two guest bedrooms provide comfortable spaces. The home is carpeted (freshly cleaned) throughout, and all windows have blinds and shades for privacy.
Parking is convenient with a single-car garage, driveway, and reserved space. The exterior boasts low-maintenance PVC "lumber" trim, and a brand new roof (January 2024) with architectural shingles and a 50-year transferable warranty. The walkout basement also features the rough-in plumbing to easily add another half-bath.
Recent updates include a new HVAC system (fall 2021) and a water heater replacement circa 2017. Enjoy efficient gas heating and water.
Conveniently located across the street under .25 miles from the shopping center with a Harris Teeter, Dunkin Donuts, and other retail. Less than 2 miles to Target and quick access to I-66.
Don't miss out on this meticulously maintained home that blends comfort, style, and thoughtful design!
Location
State VA
County Prince William
Zoning R6
Rooms
Basement Full, Walkout Level
Interior
Hot Water Natural Gas
Heating Forced Air
Cooling Central A/C
Equipment Built-In Microwave, Dishwasher, Disposal, Refrigerator, Stove
Fireplace N
Appliance Built-In Microwave, Dishwasher, Disposal, Refrigerator, Stove
Heat Source Natural Gas
Exterior
Garage Garage Door Opener
Garage Spaces 3.0
Waterfront N
Water Access N
Accessibility None
Attached Garage 1
Total Parking Spaces 3
Garage Y
Building
Story 3
Foundation Other
Sewer Public Sewer
Water Public
Architectural Style Colonial, Traditional
Level or Stories 3
Additional Building Above Grade, Below Grade
New Construction N
Schools
Elementary Schools Tyler
Middle Schools Bull Run
High Schools Gainesville
School District Prince William County Public Schools
Others
Senior Community No
Tax ID 7397-58-5929
Ownership Fee Simple
SqFt Source Assessor
Special Listing Condition Standard
Read Less Info
Want to know what your home might be worth? Contact us for a FREE valuation!

Our team is ready to help you sell your home for the highest possible price ASAP

Bought with Uday Karthik Kammula • Coldwell Banker Realty

"My job is to find and attract mastery-based agents to the office, protect the culture, and make sure everyone is happy! "







