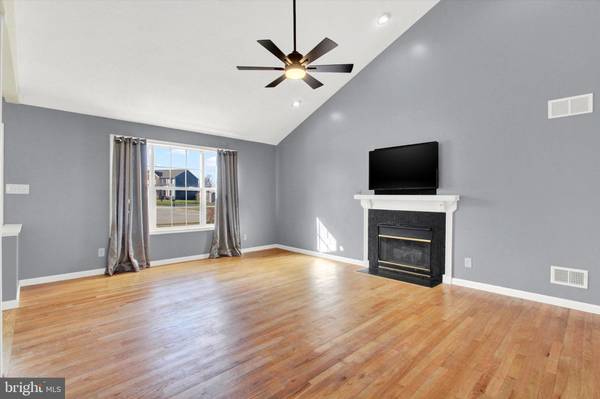$339,900
$339,900
For more information regarding the value of a property, please contact us for a free consultation.
5 Beds
3 Baths
2,365 SqFt
SOLD DATE : 02/27/2024
Key Details
Sold Price $339,900
Property Type Single Family Home
Sub Type Detached
Listing Status Sold
Purchase Type For Sale
Square Footage 2,365 sqft
Price per Sqft $143
Subdivision None Available
MLS Listing ID PAYK2053408
Sold Date 02/27/24
Style Ranch/Rambler
Bedrooms 5
Full Baths 3
HOA Y/N N
Abv Grd Liv Area 1,645
Originating Board BRIGHT
Year Built 1997
Annual Tax Amount $6,536
Tax Year 2022
Lot Size 10,589 Sqft
Acres 0.24
Property Description
This 5 BR/3 BA rancher is ready for it's new owner! Beautiful Hardwood Floors greet you at the front door. A Cathedral Ceiling and Gas Fireplace add to the warmth. The Kitchen and Dining Room are open to the Living Room. Great for keeping in touch with family and friends while cooking and entertaining. French Doors lead to the first of the homes 3 decks. The large Primary Bedroom has a Cathedral Ceiling and 2 Closets! On-suite includes soaking tub and separate shower. Two Bedrooms and Full Bath complete the first floor. Wait til you see this basement! Large family room flooded with natural light has a three-panel door leading to the second and third deck. Another large Bedroom (#4) features two windows and recessed lighting. The Bedroom (#5) on the opposite side contains a Full Bath. A large storage area completes the basement. Enjoy the tree-lined view from the home's 3-tier deck. This home is a must-see! Call today to schedule your showing.
Location
State PA
County York
Area Penn Twp (15244)
Zoning RESIDENTIAL
Rooms
Other Rooms Living Room, Dining Room, Primary Bedroom, Bedroom 2, Bedroom 3, Bedroom 4, Bedroom 5, Kitchen, Family Room, Bathroom 2, Bathroom 3, Primary Bathroom
Basement Daylight, Partial
Main Level Bedrooms 3
Interior
Interior Features Carpet, Combination Kitchen/Dining, Entry Level Bedroom, Floor Plan - Open, Recessed Lighting, Soaking Tub, Stall Shower, Tub Shower, Wood Floors
Hot Water Natural Gas
Heating Forced Air
Cooling Central A/C
Flooring Hardwood, Carpet, Ceramic Tile, Vinyl
Fireplaces Number 1
Fireplaces Type Gas/Propane
Equipment Dishwasher, Microwave, Oven/Range - Gas, Range Hood, Refrigerator
Fireplace Y
Appliance Dishwasher, Microwave, Oven/Range - Gas, Range Hood, Refrigerator
Heat Source Natural Gas
Laundry Basement
Exterior
Garage Garage - Front Entry
Garage Spaces 2.0
Water Access N
Roof Type Architectural Shingle
Accessibility None
Attached Garage 2
Total Parking Spaces 2
Garage Y
Building
Story 1
Foundation Block
Sewer Public Sewer
Water Public
Architectural Style Ranch/Rambler
Level or Stories 1
Additional Building Above Grade, Below Grade
Structure Type Dry Wall
New Construction N
Schools
School District South Western
Others
Senior Community No
Tax ID 44-000-24-0061-00-00000
Ownership Fee Simple
SqFt Source Assessor
Acceptable Financing Cash, Conventional, FHA, VA
Horse Property N
Listing Terms Cash, Conventional, FHA, VA
Financing Cash,Conventional,FHA,VA
Special Listing Condition Standard
Read Less Info
Want to know what your home might be worth? Contact us for a FREE valuation!

Our team is ready to help you sell your home for the highest possible price ASAP

Bought with Wendy A Hofmann • RE/MAX Solutions

"My job is to find and attract mastery-based agents to the office, protect the culture, and make sure everyone is happy! "







