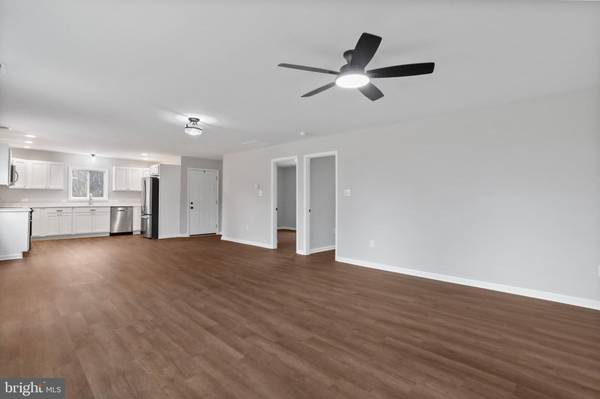$365,000
$375,000
2.7%For more information regarding the value of a property, please contact us for a free consultation.
3 Beds
2 Baths
1,486 SqFt
SOLD DATE : 02/23/2024
Key Details
Sold Price $365,000
Property Type Single Family Home
Sub Type Detached
Listing Status Sold
Purchase Type For Sale
Square Footage 1,486 sqft
Price per Sqft $245
Subdivision None Available
MLS Listing ID VAFV2015198
Sold Date 02/23/24
Style Raised Ranch/Rambler
Bedrooms 3
Full Baths 2
HOA Y/N N
Abv Grd Liv Area 1,486
Originating Board BRIGHT
Year Built 1935
Annual Tax Amount $634
Tax Year 2022
Lot Size 2.610 Acres
Acres 2.61
Property Description
Welcome to this exquisite newly listed property in Winchester, VA, showcasing a beautifully renovated 3-bedroom, 2-bathroom open-concept home. As you step inside, the gleaming newly installed Luxury Vinyl Plank flooring catches your eye, creating a sense of warmth and modernity. The kitchen showcases stunning white quartz countertops, complemented by modern gold accents on the cabinets and an elegant gold kitchen faucet.The cohesive design is completed with matching stainless steel appliances, providing a sleek and contemporary feel. With three well-appointed bedrooms, this home offers ample space for comfort and functionality. The full bathroom is adorned with attractive finishes, elevating the overall aesthetic. Outside, a generously sized private backyard invites you to unwind and enjoy outdoor activities. With its carefully curated design and charming features, this thoughtfully upgraded home is poised to provide an exceptional living experience in Winchester. Seize the opportunity to make this house your home!
Location
State VA
County Frederick
Zoning RA
Rooms
Other Rooms Living Room, Primary Bedroom, Bedroom 2, Kitchen, Bedroom 1, Laundry, Primary Bathroom, Full Bath
Main Level Bedrooms 3
Interior
Interior Features Ceiling Fan(s), Entry Level Bedroom, Family Room Off Kitchen, Floor Plan - Open, Recessed Lighting, Tub Shower, Stall Shower
Hot Water Electric
Heating Heat Pump(s)
Cooling Central A/C
Flooring Luxury Vinyl Plank
Equipment Refrigerator, Dishwasher, Oven/Range - Electric, Built-In Microwave, Water Heater
Furnishings No
Fireplace N
Appliance Refrigerator, Dishwasher, Oven/Range - Electric, Built-In Microwave, Water Heater
Heat Source Electric
Laundry Main Floor
Exterior
Waterfront N
Water Access N
View Trees/Woods
Roof Type Shingle
Street Surface Gravel
Accessibility Level Entry - Main
Road Frontage Private
Garage N
Building
Lot Description Landscaping, Trees/Wooded, Sloping, Rural, Private, Open
Story 1
Foundation Concrete Perimeter
Sewer On Site Septic
Water Well
Architectural Style Raised Ranch/Rambler
Level or Stories 1
Additional Building Above Grade, Below Grade
Structure Type Dry Wall
New Construction N
Schools
Elementary Schools Armel
Middle Schools Admiral Richard E. Byrd
High Schools Sherando
School District Frederick County Public Schools
Others
Senior Community No
Tax ID 87 A 59
Ownership Fee Simple
SqFt Source Assessor
Security Features Smoke Detector
Acceptable Financing Cash, Conventional, FHA, USDA, VA
Listing Terms Cash, Conventional, FHA, USDA, VA
Financing Cash,Conventional,FHA,USDA,VA
Special Listing Condition Standard
Read Less Info
Want to know what your home might be worth? Contact us for a FREE valuation!

Our team is ready to help you sell your home for the highest possible price ASAP

Bought with Abby L Walters • Preslee Real Estate

"My job is to find and attract mastery-based agents to the office, protect the culture, and make sure everyone is happy! "







