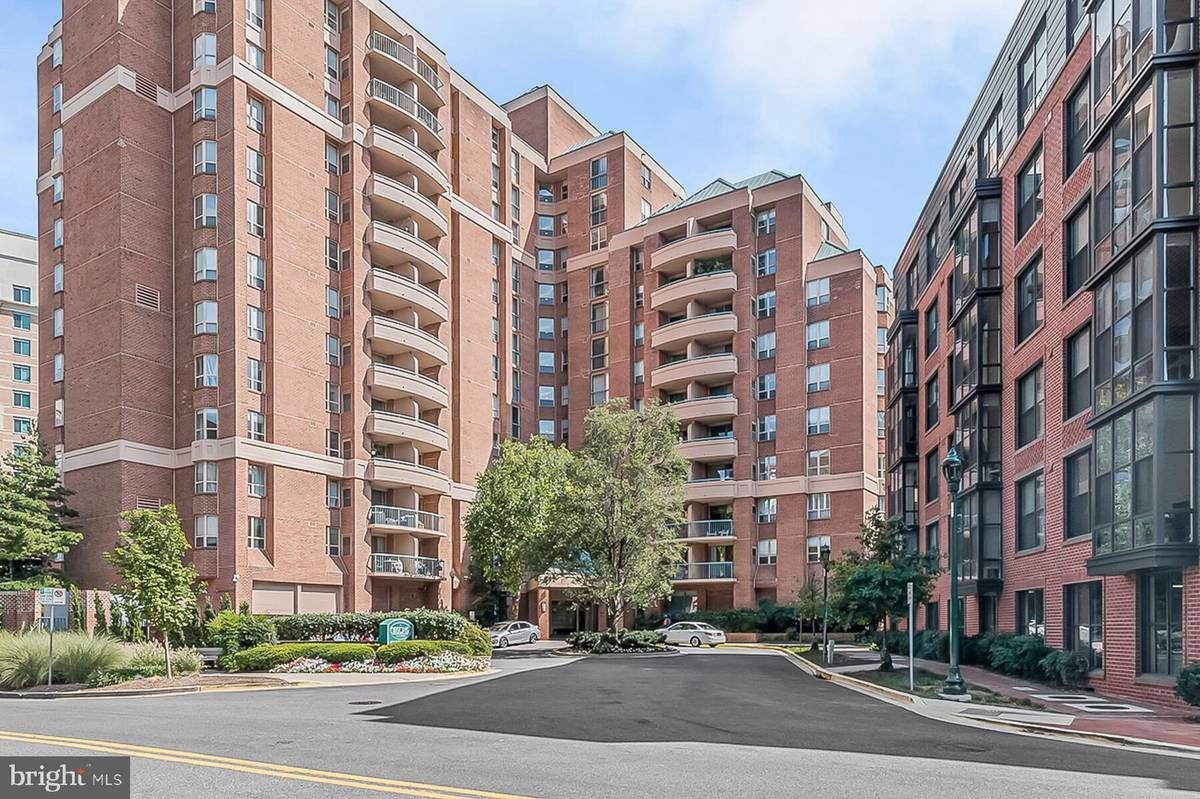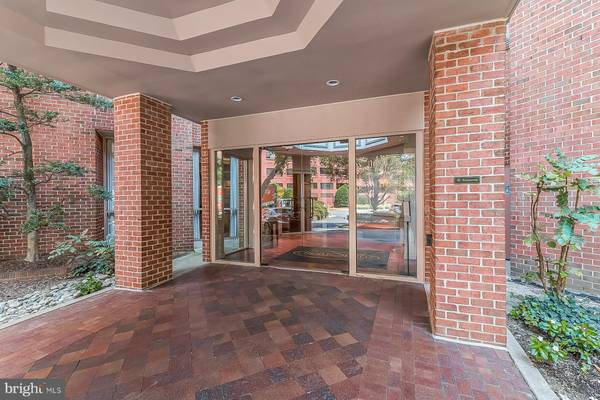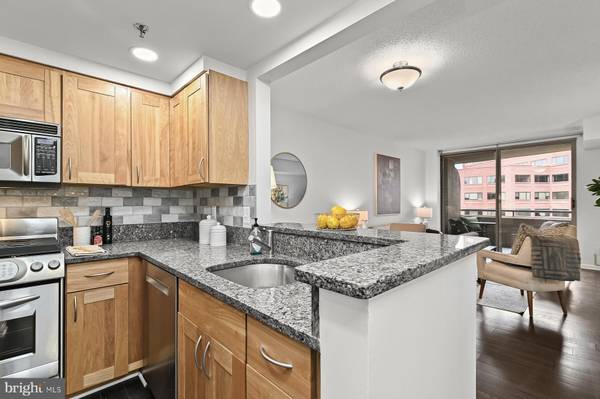$389,000
$399,000
2.5%For more information regarding the value of a property, please contact us for a free consultation.
1 Bed
1 Bath
664 SqFt
SOLD DATE : 02/23/2024
Key Details
Sold Price $389,000
Property Type Condo
Sub Type Condo/Co-op
Listing Status Sold
Purchase Type For Sale
Square Footage 664 sqft
Price per Sqft $585
Subdivision The Christopher
MLS Listing ID MDMC2112496
Sold Date 02/23/24
Style Contemporary
Bedrooms 1
Full Baths 1
Condo Fees $494/mo
HOA Y/N N
Abv Grd Liv Area 664
Originating Board BRIGHT
Year Built 1991
Annual Tax Amount $4,289
Tax Year 2023
Property Description
WALK TO EVERYTHING AND ENJOY DOWNTOWN LIVING in this spacious (approx. 664 sq. ft.), beautifully renovated 1BR/1BA condominium home in The Christopher Condominium! You’ll appreciate the tasteful, luxurious lifestyle offered by The Christopher, while being only steps from the METRO, restaurants, shops, the library, theaters, groceries, and more! Features include a tastefully updated and open concept Kitchen with stainless steel appliances, natural stone countertops and bar, new in-unit Washer/Dryer, a lovely Living/Dining area, and a spacious Bedroom w/walk-in closet and a second closet. The private Balcony, just off the living area, offers a lovely and unobstructed view of downtown Bethesda on the quiet side of the building.
This special offering includes a conveniently located parking space in a clean, well-lit, secure garage and an ample storage space. Building amenities include 24-hour Front Desk and Concierge service, a lovely Party Room/Gathering Area, a sleek Fitness Center, outdoor Pool, private Courtyard and Terrace for grilling and attentive on-sight management. Pet friendly building. Near the new Marriott Headquarters & NIH and easy access to I-495, I-270, Wash DC and VA.
Location
State MD
County Montgomery
Zoning XXX
Rooms
Main Level Bedrooms 1
Interior
Interior Features Combination Dining/Living, Floor Plan - Open, Kitchen - Gourmet, Wood Floors, Elevator
Hot Water Natural Gas
Heating Forced Air
Cooling Central A/C
Flooring Hardwood
Equipment Refrigerator, Stainless Steel Appliances, Washer/Dryer Stacked, Built-In Microwave, Dishwasher, Disposal
Appliance Refrigerator, Stainless Steel Appliances, Washer/Dryer Stacked, Built-In Microwave, Dishwasher, Disposal
Heat Source Natural Gas
Laundry Has Laundry
Exterior
Exterior Feature Balcony
Garage Garage - Side Entry, Garage Door Opener
Garage Spaces 1.0
Amenities Available Concierge, Exercise Room, Fitness Center, Party Room, Pool - Outdoor, Security
Water Access N
Accessibility None
Porch Balcony
Attached Garage 1
Total Parking Spaces 1
Garage Y
Building
Story 1
Unit Features Hi-Rise 9+ Floors
Sewer Public Sewer
Water Public
Architectural Style Contemporary
Level or Stories 1
Additional Building Above Grade, Below Grade
New Construction N
Schools
Elementary Schools Bethedsa
Middle Schools Westland
High Schools Bethesda-Chevy Chase
School District Montgomery County Public Schools
Others
Pets Allowed Y
HOA Fee Include Common Area Maintenance,Insurance,Management,Reserve Funds,Sewer,Snow Removal,Trash,Water,Parking Fee
Senior Community No
Tax ID 160702900741
Ownership Condominium
Security Features Intercom,24 hour security
Acceptable Financing Conventional
Listing Terms Conventional
Financing Conventional
Special Listing Condition Standard
Pets Description Number Limit
Read Less Info
Want to know what your home might be worth? Contact us for a FREE valuation!

Our team is ready to help you sell your home for the highest possible price ASAP

Bought with Aret Koseian • Artifact Homes

"My job is to find and attract mastery-based agents to the office, protect the culture, and make sure everyone is happy! "







