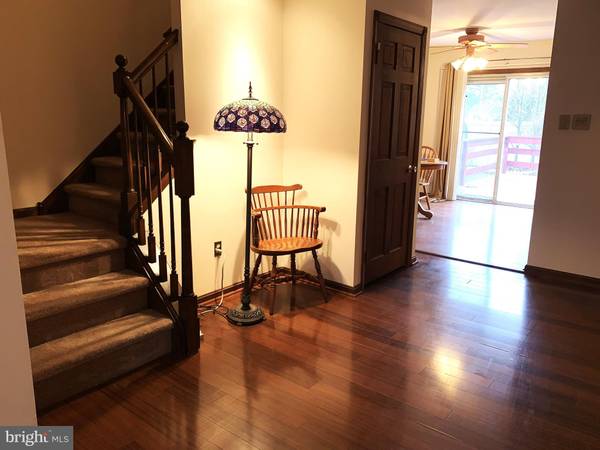$360,000
$375,000
4.0%For more information regarding the value of a property, please contact us for a free consultation.
3 Beds
3 Baths
1,970 SqFt
SOLD DATE : 02/15/2024
Key Details
Sold Price $360,000
Property Type Townhouse
Sub Type Interior Row/Townhouse
Listing Status Sold
Purchase Type For Sale
Square Footage 1,970 sqft
Price per Sqft $182
Subdivision Copper Mill Sta
MLS Listing ID PAMC2091632
Sold Date 02/15/24
Style Colonial,Traditional
Bedrooms 3
Full Baths 2
Half Baths 1
HOA Fees $27/ann
HOA Y/N Y
Abv Grd Liv Area 1,520
Originating Board BRIGHT
Year Built 1984
Annual Tax Amount $3,609
Tax Year 2023
Lot Size 2,300 Sqft
Acres 0.05
Lot Dimensions 20.00 x 0.00
Property Description
SOPHISTICATED, SPACIOUS, SERENE this 3 Bedroom, 3 Bath townhome has NEW ROOF, NEW HEATING AND COOLING (HVAC) & a BRAND NEW DISHWASHER, JUST INSTALLED. A great place to end a hectic day, in front of the natural gas, brick, fireplace, which adds warmth & beauty & is featured in the casual & comfortable living room suitable for entertaining many or just an Intimate evening for 2. Adjoining, Large dining room features a beautiful chandelier and wood floors. Bon Appetit, kitchen includes refrigerator and NEW dishwasher, with double sized pantry and casual dining area. Please note, 2 bar stools, round oak table and 2 side chairs remain. Thru sliding glass doors, is an oversized deck and large storage shed. 2nd floor, has stylish master suite w/ 2 large closets, master bath and skylight; Another full bath and 2 additional bedrooms. Lower level, includes large family room suitable for an In-Home Theater, Exercise Room, Craft or Playroom or Home Office with copious storage. Laundry room includes washer & dryer, Workshop. HOA fee - $325. Yearly, includes maintenance of common areas. NEW ROOF & HVAC. Meticulously cared for & pride of ownership is evident! Ready for your personal touches, This is where your story begins!
Location
State PA
County Montgomery
Area Upper Merion Twp (10658)
Zoning R3A
Rooms
Other Rooms Living Room, Dining Room, Primary Bedroom, Bedroom 2, Bedroom 3, Family Room, Bathroom 2, Primary Bathroom, Half Bath
Basement Partially Finished
Interior
Interior Features Breakfast Area, Dining Area, Kitchen - Eat-In
Hot Water Natural Gas
Heating Forced Air
Cooling Central A/C
Flooring Vinyl, Other, Carpet
Fireplaces Number 1
Fireplaces Type Gas/Propane
Equipment Dryer, Washer, Oven/Range - Electric, Refrigerator
Fireplace Y
Window Features Skylights,Screens
Appliance Dryer, Washer, Oven/Range - Electric, Refrigerator
Heat Source Natural Gas
Laundry Hookup
Exterior
Exterior Feature Deck(s)
Garage Spaces 2.0
Utilities Available Cable TV, Natural Gas Available, Sewer Available, Water Available
Waterfront N
Water Access N
Roof Type Asbestos Shingle
Accessibility None
Porch Deck(s)
Total Parking Spaces 2
Garage N
Building
Story 2
Foundation Concrete Perimeter
Sewer Public Sewer
Water Public
Architectural Style Colonial, Traditional
Level or Stories 2
Additional Building Above Grade, Below Grade
New Construction N
Schools
School District Upper Merion Area
Others
HOA Fee Include Common Area Maintenance
Senior Community No
Tax ID 58-00-12606-467
Ownership Fee Simple
SqFt Source Assessor
Acceptable Financing Cash, Conventional, FHA
Listing Terms Cash, Conventional, FHA
Financing Cash,Conventional,FHA
Special Listing Condition Standard
Read Less Info
Want to know what your home might be worth? Contact us for a FREE valuation!

Our team is ready to help you sell your home for the highest possible price ASAP

Bought with Dipak Bhatta • Coldwell Banker Realty

"My job is to find and attract mastery-based agents to the office, protect the culture, and make sure everyone is happy! "







