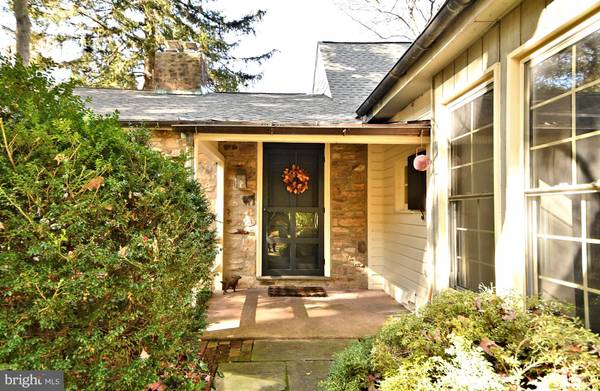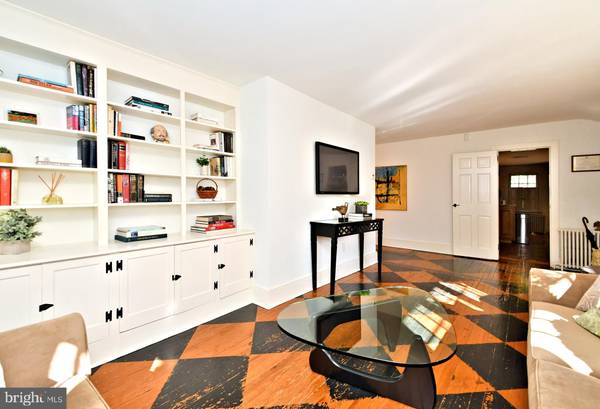$539,900
$539,900
For more information regarding the value of a property, please contact us for a free consultation.
2 Beds
3 Baths
1,848 SqFt
SOLD DATE : 02/20/2024
Key Details
Sold Price $539,900
Property Type Single Family Home
Sub Type Detached
Listing Status Sold
Purchase Type For Sale
Square Footage 1,848 sqft
Price per Sqft $292
Subdivision Gwynedd Valley
MLS Listing ID PAMC2088822
Sold Date 02/20/24
Style Cape Cod
Bedrooms 2
Full Baths 2
Half Baths 1
HOA Y/N N
Abv Grd Liv Area 1,848
Originating Board BRIGHT
Year Built 1712
Annual Tax Amount $5,258
Tax Year 2022
Lot Size 0.970 Acres
Acres 0.97
Lot Dimensions 316.00 x 0.00
Property Description
Introducing a real treasure for history enthusiasts and lovers of unique homes! Nestled in the heart of Lower Gwynedd Township, we are thrilled to present this extraordinary log home with an enchanting story that dates back to Circa 1712. Listed on the National Register of Historic Places, this house is a living testament to our rich heritage.
As you step inside, you'll find yourself transported to a bygone era, where the main house started as just one room. Imagine ascending a spiral staircase, winding its way around a grand walk-in fireplace chimney that once provided the sole source of heat in what is now the dining room. The historical charm is palpable, and it's something you simply can't miss.
Did you know that the original well, which was once located outside the front door, now lies beneath the kitchen? It's been thoughtfully covered with glass, preserving its legacy and allowing you to marvel at a piece of history. And speaking of hidden gems, be sure to seek out the "soul" window in the dining room – a rare find that adds a touch of mystique to this historic home.
The current owners have meticulously cared for this property, blending modern updates seamlessly with the house's original character and charm. Inside, you'll discover a delightful sunroom, a cozy library/living room adorned with built-in bookshelves, and a main suite on the first floor that offers generous closet space, a private study, and an upgraded full bath.
You'll relish the convenience of public sewer, and the outdoor amenities are a true delight. A heated pool with a spa, along with a poolside cabana, creates a perfect space for relaxation and entertaining. This property boasts not one, but two basements – the original, and an added one. Both have remained dry since the installation of a waterproofing system.
Modern comforts are seamlessly integrated into the home, with 200 amp service and central air throughout. Enjoy the warmth of the four-zone propane gas heating system, ensuring your comfort year-round. All of this is nestled on nearly an acre of land, providing you with space and serenity to call home.
When you walk through the privacy fence onto this property, you'll feel like you've entered a hidden oasis. It's a world away, yet conveniently located near Routes 309, 202, and Bethlehem Pike, making commuting a breeze. This isn't just a home; it's a piece of history waiting for you to make your own.
Don't miss your chance to be a part of this remarkable story – schedule a viewing today! Your new home sweet home is waiting for you. PLEASE CALL ME FOR SELLERS PROPERTY DISCLOSURE STATEMENT.
Location
State PA
County Montgomery
Area Lower Gwynedd Twp (10639)
Zoning A
Direction West
Rooms
Other Rooms Living Room, Dining Room, Primary Bedroom, Kitchen, Family Room, Bedroom 1, Other
Basement Full, Combination, Dirt Floor, Drainage System, Improved, Poured Concrete, Sump Pump
Main Level Bedrooms 1
Interior
Interior Features Primary Bath(s), Curved Staircase, Entry Level Bedroom, Exposed Beams, Family Room Off Kitchen, Floor Plan - Traditional, Formal/Separate Dining Room, Kitchen - Galley
Hot Water Propane
Heating Baseboard - Hot Water
Cooling Central A/C
Flooring Hardwood, Tile/Brick
Fireplaces Number 1
Fireplaces Type Brick, Stone
Equipment Built-In Microwave, Built-In Range, Dishwasher, Dryer - Electric
Furnishings No
Fireplace Y
Window Features Double Pane
Appliance Built-In Microwave, Built-In Range, Dishwasher, Dryer - Electric
Heat Source Propane - Owned
Laundry Main Floor
Exterior
Exterior Feature Patio(s), Brick
Garage Spaces 6.0
Fence Other
Pool In Ground
Utilities Available Electric Available, Cable TV Available, Natural Gas Available, Propane
Waterfront N
Water Access N
View Courtyard, Trees/Woods
Accessibility None
Porch Patio(s), Brick
Total Parking Spaces 6
Garage N
Building
Lot Description Rear Yard, SideYard(s)
Story 1.5
Foundation Block
Sewer Public Sewer
Water Well
Architectural Style Cape Cod
Level or Stories 1.5
Additional Building Above Grade, Below Grade
New Construction N
Schools
Middle Schools Wissahickon
High Schools Wissahickon Senior
School District Wissahickon
Others
Pets Allowed Y
Senior Community No
Tax ID 39-00-02989-005
Ownership Fee Simple
SqFt Source Assessor
Acceptable Financing Conventional, Cash, FHA, VA
Horse Property N
Listing Terms Conventional, Cash, FHA, VA
Financing Conventional,Cash,FHA,VA
Special Listing Condition Standard
Pets Description No Pet Restrictions
Read Less Info
Want to know what your home might be worth? Contact us for a FREE valuation!

Our team is ready to help you sell your home for the highest possible price ASAP

Bought with MaryAnn Baenninger • Keller Williams Real Estate-Doylestown

"My job is to find and attract mastery-based agents to the office, protect the culture, and make sure everyone is happy! "







