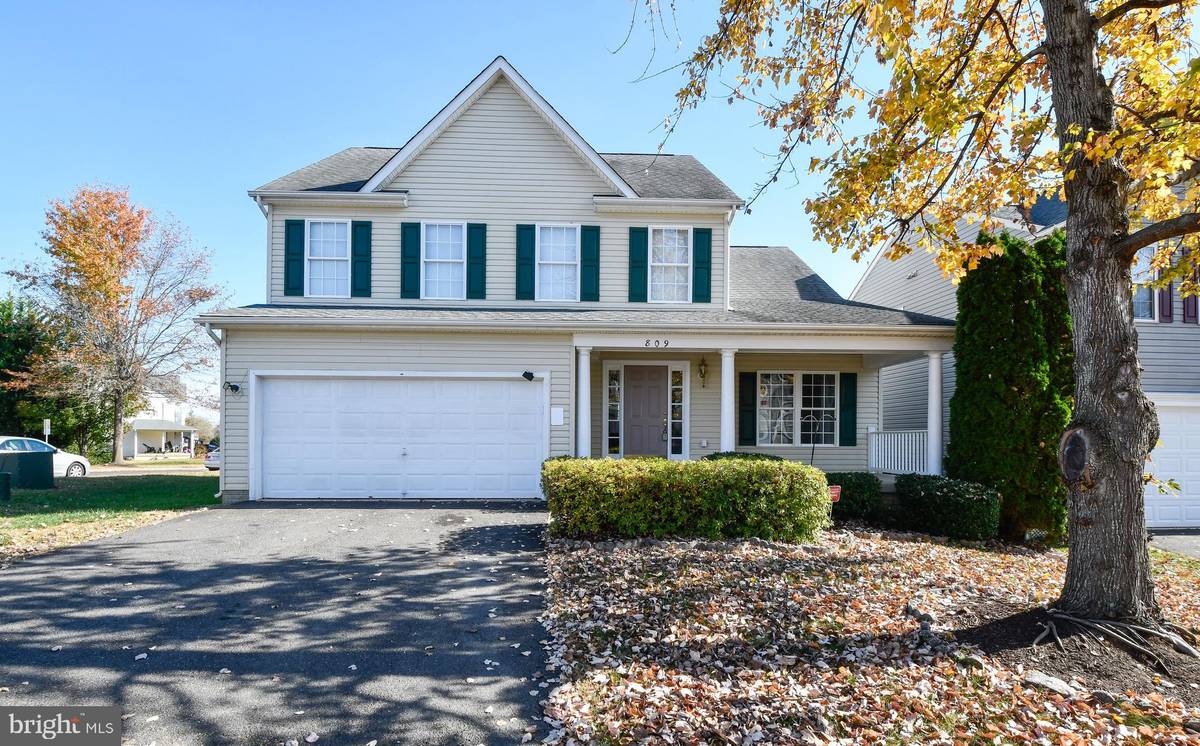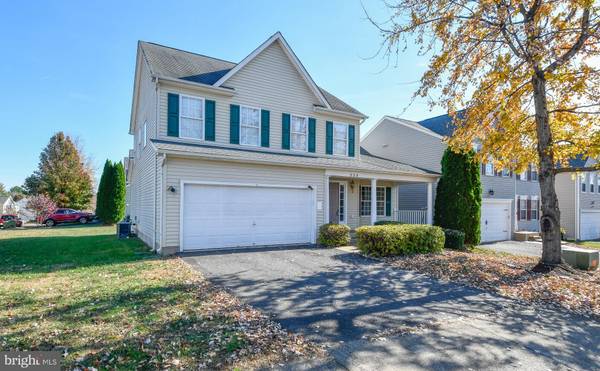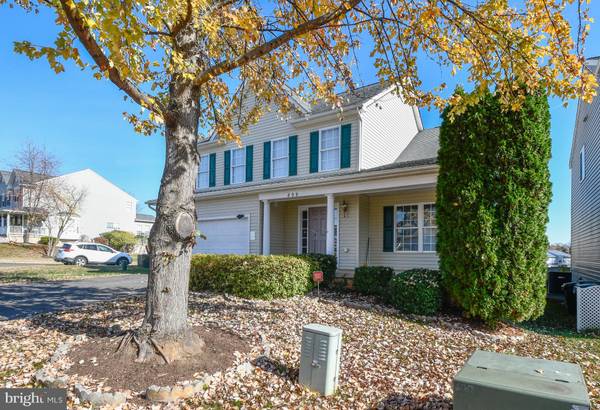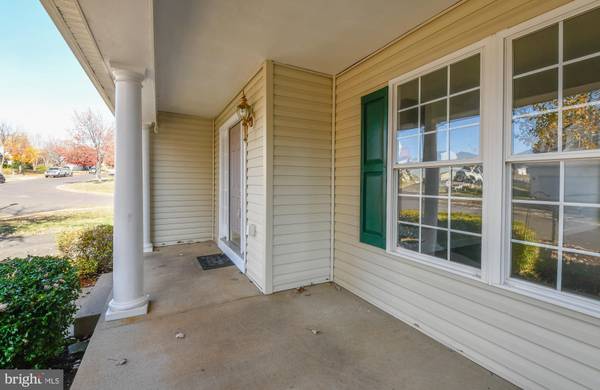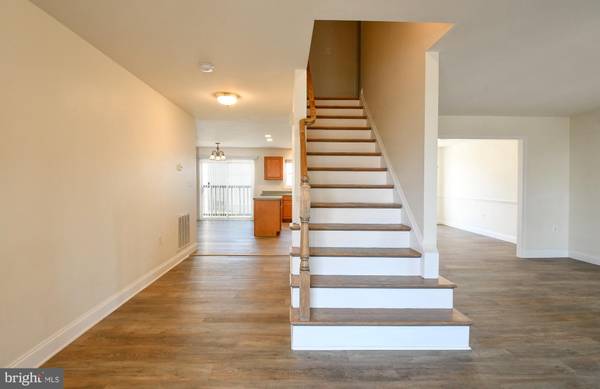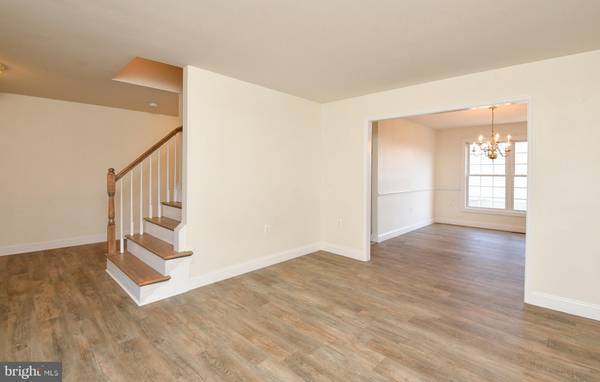$425,000
$425,000
For more information regarding the value of a property, please contact us for a free consultation.
5 Beds
4 Baths
3,295 SqFt
SOLD DATE : 02/09/2024
Key Details
Sold Price $425,000
Property Type Single Family Home
Sub Type Detached
Listing Status Sold
Purchase Type For Sale
Square Footage 3,295 sqft
Price per Sqft $128
Subdivision Lakeview Of Culpeper
MLS Listing ID VACU2006558
Sold Date 02/09/24
Style Colonial
Bedrooms 5
Full Baths 3
Half Baths 1
HOA Fees $81/mo
HOA Y/N Y
Abv Grd Liv Area 2,185
Originating Board BRIGHT
Year Built 2004
Annual Tax Amount $1,845
Tax Year 2022
Lot Size 5,000 Sqft
Acres 0.11
Property Description
Welcome to this freshly painted home with three finished levels and over 3200 square feet, offering space and convenience. Enter from the inviting front porch into the foyer. The formal living and dining rooms set the stage for entertaining. The sunny kitchen includes new appliances and ample counter and cabinet space. The family room with a cozy fireplace is adjacent to the kitchen. The upper level of this home provides a haven of comfort. The spacious owners' suite is a retreat featuring a walk-in closet, an en suite bath with a separate shower and tub, and double vanities. Three additional bedrooms on this level ensure every household member has a private space. The fully finished lower level includes a large recreation room with access to the backyard. Here, you'll also find the 5th bedroom and a full bathroom. Additional updates include new flooring with Mohawk LVP ( Luxury Vinyl Planks) a new water heater, washer, and dryer. The prime location of this residence is truly a standout feature. Proximity to restaurants, shopping, and Old Town Culpeper ensures daily conveniences are within reach. This Lakeview of Culpeper home is a must-see!
Location
State VA
County Culpeper
Zoning R1
Rooms
Other Rooms Living Room, Dining Room, Primary Bedroom, Bedroom 2, Bedroom 3, Bedroom 4, Kitchen, Family Room, Breakfast Room, Laundry
Basement Outside Entrance, Fully Finished
Interior
Interior Features Breakfast Area, Family Room Off Kitchen, Primary Bath(s), Floor Plan - Traditional
Hot Water Electric
Heating Forced Air
Cooling Central A/C
Flooring Luxury Vinyl Plank
Fireplaces Number 1
Fireplaces Type Mantel(s)
Equipment Dishwasher, Disposal, Exhaust Fan, Icemaker, Oven/Range - Electric, Range Hood, Refrigerator, Dryer, Washer, Water Heater
Fireplace Y
Window Features Double Pane,Screens
Appliance Dishwasher, Disposal, Exhaust Fan, Icemaker, Oven/Range - Electric, Range Hood, Refrigerator, Dryer, Washer, Water Heater
Heat Source Natural Gas
Exterior
Exterior Feature Porch(es)
Garage Garage - Front Entry, Garage Door Opener
Garage Spaces 2.0
Amenities Available Common Grounds, Basketball Courts, Club House, Pool - Outdoor
Waterfront N
Water Access N
View Garden/Lawn
Accessibility None
Porch Porch(es)
Attached Garage 2
Total Parking Spaces 2
Garage Y
Building
Lot Description Cleared
Story 3
Foundation Concrete Perimeter
Sewer Public Sewer
Water Public
Architectural Style Colonial
Level or Stories 3
Additional Building Above Grade, Below Grade
New Construction N
Schools
Elementary Schools Yowell
Middle Schools Culpeper
High Schools Eastern View
School District Culpeper County Public Schools
Others
HOA Fee Include Common Area Maintenance
Senior Community No
Tax ID 40U 1 2
Ownership Fee Simple
SqFt Source Estimated
Special Listing Condition Standard
Read Less Info
Want to know what your home might be worth? Contact us for a FREE valuation!

Our team is ready to help you sell your home for the highest possible price ASAP

Bought with Milvia landaverde • Move4Free Realty, LLC

"My job is to find and attract mastery-based agents to the office, protect the culture, and make sure everyone is happy! "


