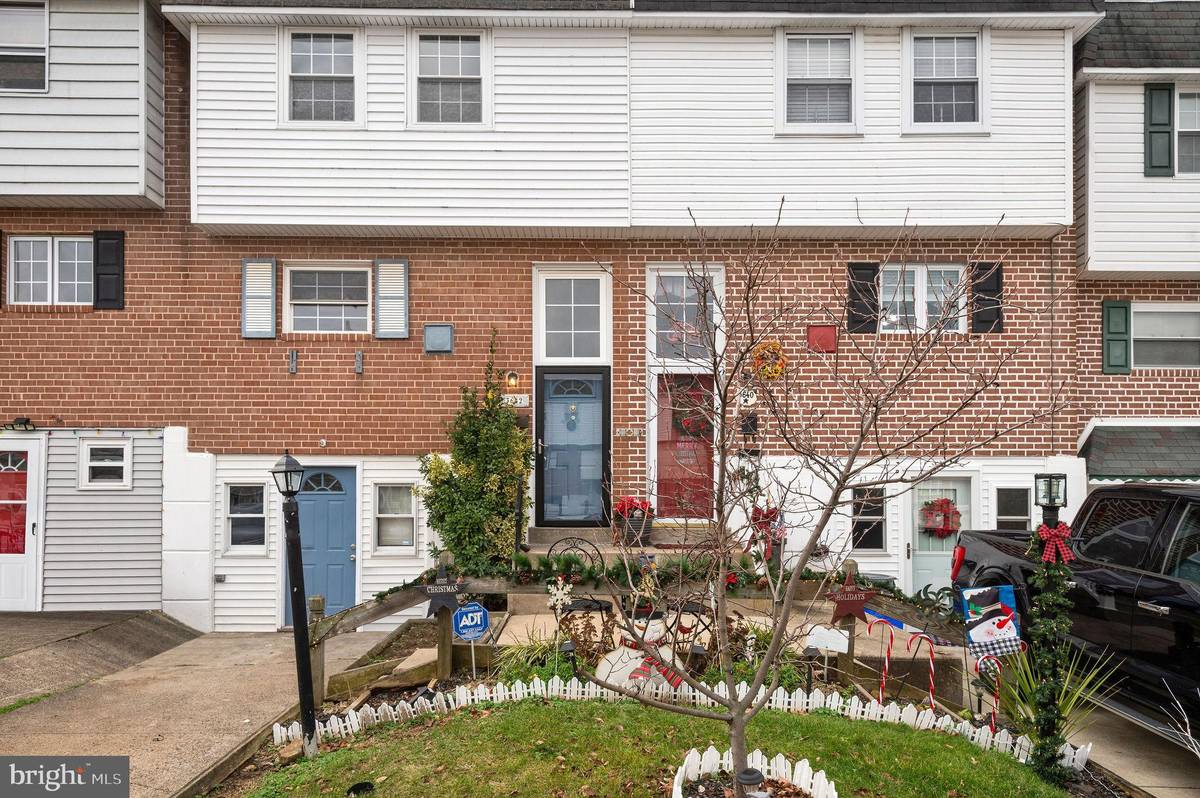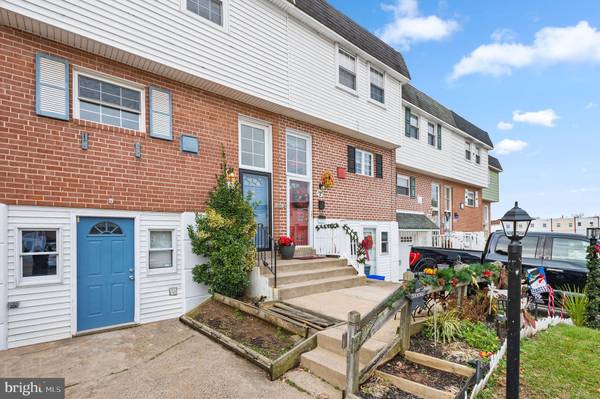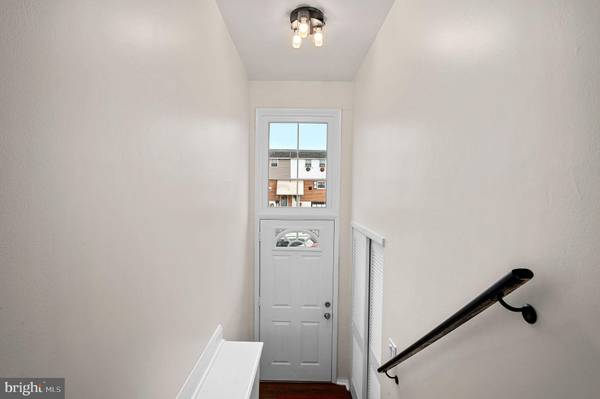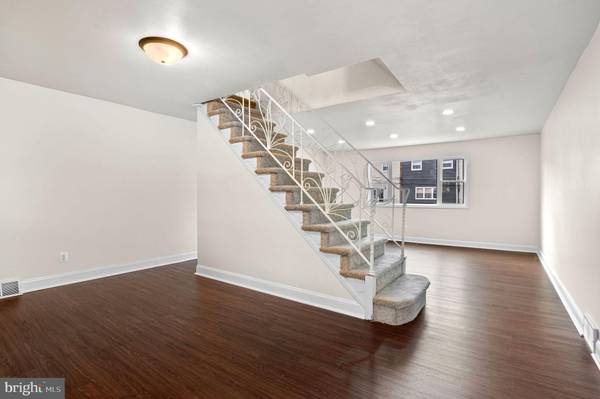$290,000
$289,000
0.3%For more information regarding the value of a property, please contact us for a free consultation.
3 Beds
1 Bath
1,276 SqFt
SOLD DATE : 02/12/2024
Key Details
Sold Price $290,000
Property Type Townhouse
Sub Type Interior Row/Townhouse
Listing Status Sold
Purchase Type For Sale
Square Footage 1,276 sqft
Price per Sqft $227
Subdivision Morrell Park
MLS Listing ID PAPH2308686
Sold Date 02/12/24
Style Straight Thru
Bedrooms 3
Full Baths 1
HOA Y/N N
Abv Grd Liv Area 1,276
Originating Board BRIGHT
Year Built 1973
Annual Tax Amount $3,271
Tax Year 2001
Lot Size 1,792 Sqft
Acres 0.04
Lot Dimensions 18.00 x 100.00
Property Description
OPEN Sun 1/7/24 from 1-3pm! Ready for a move-in welcoming home in a great location? Schedule your tour of this remodeled three bedroom rowhome in Morrell Park! Off-street parking leads to a front porch landing and into this newly rehabbed home featuring new flooring throughout. Fresh Neutral Paint, light fixtures/recessed lighting, as well as natural lighting through the large L/R windows adds to this welcoming beauty. The Kitchen has been modernized with new appliances, pantry storage, shaker cabinets w/pulls and Stone Countertops. Soft Carpeted stairs continues through the bedrooms with new six-panel door; including double closets in the main bedroom. The Bathroom has a skylight for more natural lighting/ventilation along with a linen closet for storage. Heading down to the basement for additional living space which leads to a covered rear patio and fenced yard or through the utility/laundry room to the converted garage which can be good space for a home office, additional bedroom or tons of storage if preferred. Gas Heat/Cooking & Central A/C for more added convenience! Low down payment financing available as mortgage rates trend downward again!!! Don't forget to apply for Homestead exemption..
Location
State PA
County Philadelphia
Area 19114 (19114)
Zoning RESID
Rooms
Other Rooms Living Room, Dining Room, Primary Bedroom, Bedroom 2, Kitchen, Basement, Bedroom 1, Laundry, Bonus Room
Basement Full, Outside Entrance, Fully Finished
Interior
Interior Features Skylight(s), Kitchen - Eat-In, Central Vacuum, Dining Area, Pantry, Recessed Lighting, Tub Shower, Upgraded Countertops, Wood Floors
Hot Water Natural Gas
Heating Forced Air
Cooling Central A/C
Flooring Carpet, Vinyl, Luxury Vinyl Plank
Equipment Dishwasher, Built-In Microwave, Central Vacuum, Cooktop, Exhaust Fan, Oven - Wall
Furnishings No
Fireplace N
Window Features Double Hung
Appliance Dishwasher, Built-In Microwave, Central Vacuum, Cooktop, Exhaust Fan, Oven - Wall
Heat Source Natural Gas
Laundry Basement, Hookup
Exterior
Exterior Feature Patio(s)
Garage Spaces 1.0
Fence Chain Link
Water Access N
Roof Type Flat
Accessibility None
Porch Patio(s)
Total Parking Spaces 1
Garage N
Building
Lot Description Front Yard, Rear Yard
Story 2
Foundation Concrete Perimeter
Sewer Public Sewer
Water Public
Architectural Style Straight Thru
Level or Stories 2
Additional Building Above Grade, Below Grade
New Construction N
Schools
School District The School District Of Philadelphia
Others
Senior Community No
Tax ID 66-1216600
Ownership Fee Simple
SqFt Source Assessor
Acceptable Financing Conventional, VA, FHA 203(b), Cash
Listing Terms Conventional, VA, FHA 203(b), Cash
Financing Conventional,VA,FHA 203(b),Cash
Special Listing Condition Standard
Read Less Info
Want to know what your home might be worth? Contact us for a FREE valuation!

Our team is ready to help you sell your home for the highest possible price ASAP

Bought with Valerie Jillian Knecht • RE/MAX 2000

"My job is to find and attract mastery-based agents to the office, protect the culture, and make sure everyone is happy! "







