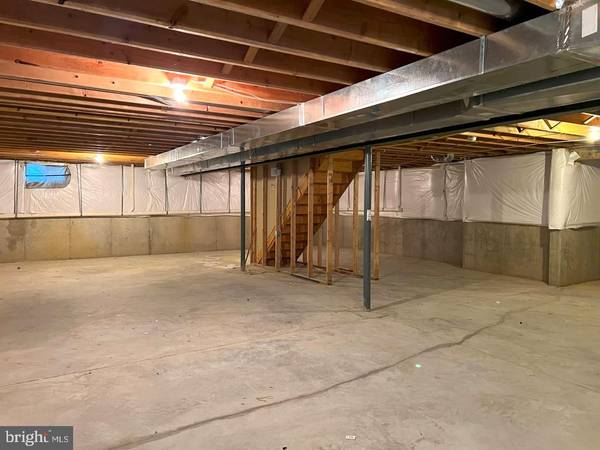$355,000
$365,000
2.7%For more information regarding the value of a property, please contact us for a free consultation.
3 Beds
2 Baths
1,738 SqFt
SOLD DATE : 02/07/2024
Key Details
Sold Price $355,000
Property Type Single Family Home
Sub Type Detached
Listing Status Sold
Purchase Type For Sale
Square Footage 1,738 sqft
Price per Sqft $204
Subdivision Lakeshore Village
MLS Listing ID DEKT2024568
Sold Date 02/07/24
Style Ranch/Rambler
Bedrooms 3
Full Baths 2
HOA Fees $10/ann
HOA Y/N Y
Abv Grd Liv Area 1,738
Originating Board BRIGHT
Year Built 2004
Annual Tax Amount $1,369
Tax Year 2022
Lot Size 10,216 Sqft
Acres 0.23
Lot Dimensions 84.63 x 115.00
Property Description
Discover comfort and convenience at 15 Wooten Ct located in Lakeshore Village. Nestled between Dover and Smyrna, this 3 Bedroom , 2 Bathroom home offers easy access to routes 1 and 13. Enjoy the screened-in patio, perfect for relaxing evenings. The 2-car garage and full unfinished basement provide ample space. With a roof just 5 years old, this well-maintained home is ready for you. A fresh coat of paint was recently added. Ready to move in, make this house your home. Explore the charm of Lakeshore Village living – schedule your showing now!
Location
State DE
County Kent
Area Capital (30802)
Zoning AC
Rooms
Basement Full, Unfinished
Main Level Bedrooms 3
Interior
Hot Water Natural Gas
Cooling Central A/C
Fireplaces Number 1
Fireplaces Type Gas/Propane
Fireplace Y
Heat Source Natural Gas
Exterior
Garage Garage - Front Entry
Garage Spaces 2.0
Water Access N
Accessibility None
Attached Garage 2
Total Parking Spaces 2
Garage Y
Building
Story 1
Foundation Concrete Perimeter
Sewer Public Sewer
Water Public
Architectural Style Ranch/Rambler
Level or Stories 1
Additional Building Above Grade, Below Grade
New Construction N
Schools
School District Capital
Others
Senior Community No
Tax ID LC-00-03703-01-3300-000
Ownership Fee Simple
SqFt Source Assessor
Acceptable Financing Cash, Conventional, FHA, VA
Listing Terms Cash, Conventional, FHA, VA
Financing Cash,Conventional,FHA,VA
Special Listing Condition Standard
Read Less Info
Want to know what your home might be worth? Contact us for a FREE valuation!

Our team is ready to help you sell your home for the highest possible price ASAP

Bought with Claryssa S McEnany • Compass

"My job is to find and attract mastery-based agents to the office, protect the culture, and make sure everyone is happy! "







