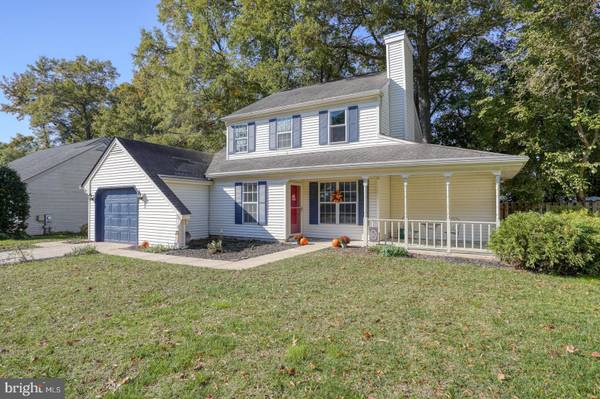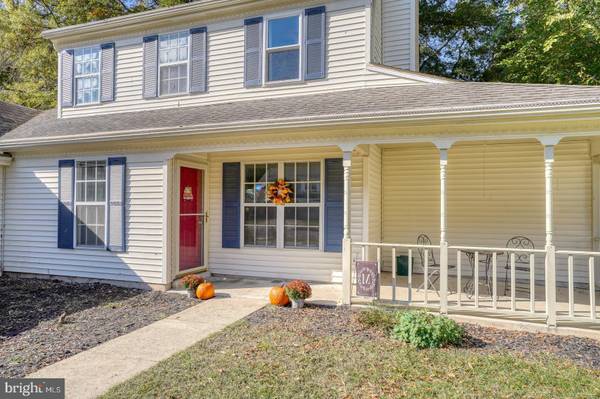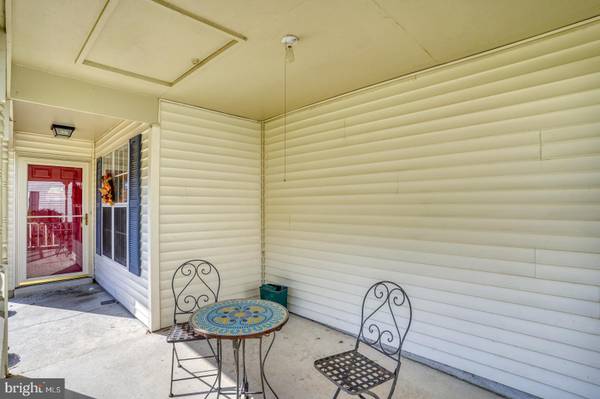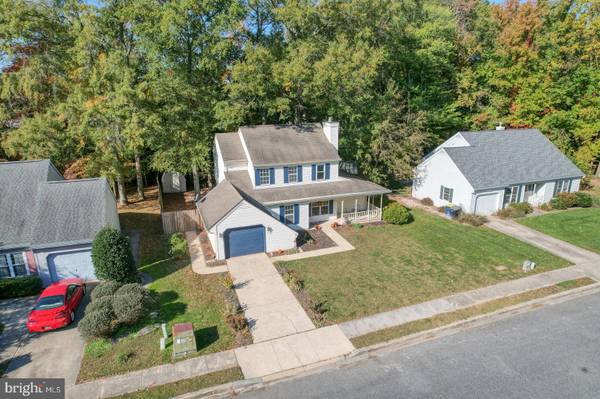$320,000
$324,900
1.5%For more information regarding the value of a property, please contact us for a free consultation.
3 Beds
3 Baths
1,748 SqFt
SOLD DATE : 01/31/2024
Key Details
Sold Price $320,000
Property Type Single Family Home
Sub Type Detached
Listing Status Sold
Purchase Type For Sale
Square Footage 1,748 sqft
Price per Sqft $183
Subdivision Heatherfield
MLS Listing ID DEKT2023794
Sold Date 01/31/24
Style Contemporary
Bedrooms 3
Full Baths 2
Half Baths 1
HOA Y/N N
Abv Grd Liv Area 1,748
Originating Board BRIGHT
Year Built 1986
Annual Tax Amount $2,210
Tax Year 2023
Lot Size 8,276 Sqft
Acres 0.19
Lot Dimensions 70.00 x 119.35
Property Description
Welcome to 36 Stoney Drive! SELLERS ARE OFFERING $5,000.00 FOR BUYER TO USE TO BUY THEIR RATE DOWN OR USE FOR CLOSING COSTS!! This charming 3 bedroom, 2.5 bathroom, 2 story home is sure to capture your heart! This beautifully maintained property boasts modern updates and a comfortable layout. Start your mornings off right sipping coffee and planning your day on the peaceful front porch! As you step inside, you'll notice the fresh paint and vinyl plank flooring throughout the entire first floor, which is not only stylish but also easy to clean making it perfect for busy households! The formal living room is currently being used as a playroom that leads to a separate dining room in between the kitchen and family room, offering the perfect space for gatherings. Both the kitchen and family room lead to the private fully fenced backyard featuring an oversized deck and patio, ideal for hosting outdoor get togethers and barbecues! With a new HVAC system installed in 2022, this home offers both comfort and peace of mind. Don't miss your opportunity to make this property your own - it's ready to welcome you home!!
Location
State DE
County Kent
Area Capital (30802)
Zoning RM1
Rooms
Other Rooms Living Room, Dining Room, Primary Bedroom, Bedroom 2, Kitchen, Family Room, Bedroom 1
Interior
Interior Features Primary Bath(s), Ceiling Fan(s), Stall Shower, Kitchen - Eat-In, Carpet, Dining Area, Formal/Separate Dining Room
Hot Water Natural Gas
Heating Forced Air
Cooling Central A/C
Flooring Wood, Vinyl, Carpet
Fireplaces Number 1
Fireplaces Type Marble, Wood
Equipment Built-In Range, Oven - Self Cleaning, Dishwasher, Refrigerator, Disposal, Built-In Microwave
Fireplace Y
Appliance Built-In Range, Oven - Self Cleaning, Dishwasher, Refrigerator, Disposal, Built-In Microwave
Heat Source Natural Gas
Laundry Main Floor
Exterior
Exterior Feature Deck(s), Porch(es)
Garage Inside Access, Garage Door Opener
Garage Spaces 1.0
Fence Fully
Utilities Available Cable TV
Water Access N
Roof Type Pitched,Shingle
Accessibility None
Porch Deck(s), Porch(es)
Attached Garage 1
Total Parking Spaces 1
Garage Y
Building
Lot Description Level, Trees/Wooded, Front Yard, Rear Yard, SideYard(s)
Story 2
Foundation Concrete Perimeter
Sewer Public Sewer
Water Public
Architectural Style Contemporary
Level or Stories 2
Additional Building Above Grade, Below Grade
New Construction N
Schools
School District Capital
Others
Senior Community No
Tax ID ED-05-07605-03-1200-000
Ownership Fee Simple
SqFt Source Estimated
Acceptable Financing Conventional, VA, FHA 203(b)
Listing Terms Conventional, VA, FHA 203(b)
Financing Conventional,VA,FHA 203(b)
Special Listing Condition Standard
Read Less Info
Want to know what your home might be worth? Contact us for a FREE valuation!

Our team is ready to help you sell your home for the highest possible price ASAP

Bought with Cindy J Sakowski • Keller Williams Realty

"My job is to find and attract mastery-based agents to the office, protect the culture, and make sure everyone is happy! "







