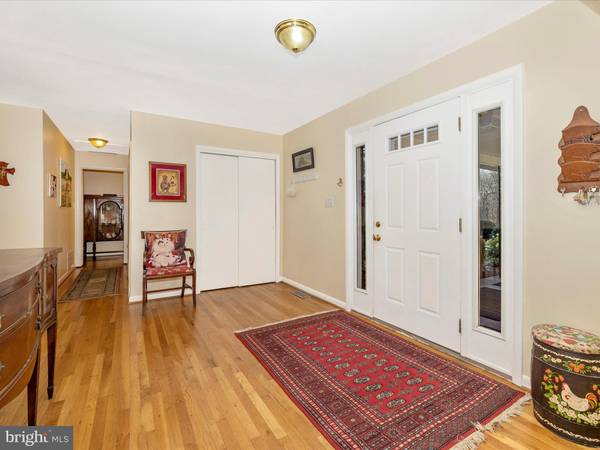$755,050
$724,900
4.2%For more information regarding the value of a property, please contact us for a free consultation.
5 Beds
4 Baths
3,280 SqFt
SOLD DATE : 01/26/2024
Key Details
Sold Price $755,050
Property Type Single Family Home
Sub Type Detached
Listing Status Sold
Purchase Type For Sale
Square Footage 3,280 sqft
Price per Sqft $230
Subdivision None Available
MLS Listing ID MDMC2115992
Sold Date 01/26/24
Style Ranch/Rambler
Bedrooms 5
Full Baths 3
Half Baths 1
HOA Y/N N
Abv Grd Liv Area 2,108
Originating Board BRIGHT
Year Built 1967
Annual Tax Amount $6,132
Tax Year 2023
Lot Size 2.190 Acres
Acres 2.19
Property Description
Nestled in a prime location just outside of Olney, this stunning property is a harmonious blend of classic features and contemporary upgrades such as the outdoor oasis. The solid brick exterior radiates enduring beauty and quality, while the entire main level showcases exquisite hardwood floors, spacious rooms and an open layout.
The heart of the home, the spacious kitchen, boasts lots beautiful maple cabinets and a breakfast bar, seamlessly connecting to the family room and dining room. Two wood-burning fireplaces, one in the family room and the other in the living room, create cozy atmospheres on chilly evenings. Step out from the family room onto a custom, maintenance-free deck, perfect for leisurely mornings or alfresco dining.
The bedroom wing offers a primary bedroom with an en-suite bathroom, plus two more generous bedrooms and another full bath. The primary bedroom opens to a custom in-ground pool, complete with a large sunbathing patio and a diving board. The pool is concrete and approximately 8' deep.
The fully finished basement includes a rec room, two additional bedrooms, and another full bath, expanding your living space and versatility. The rec room features a bar for entertaining as well.
The 2.19-acre backyard is an entertainer's dream, with a level landscape perfect for hosting gatherings by the deck or pool. A small tranquil creek at the property's end provides a serene escape. Practicality meets luxury with an oversized driveway and a spacious 3-car garage, ensuring convenience and easy turn around for exiting the property and additional parking.
Don't miss your chance to call this Montgomery County gem home!
Location
State MD
County Montgomery
Zoning RC
Rooms
Other Rooms Living Room, Dining Room, Primary Bedroom, Bedroom 2, Bedroom 3, Bedroom 4, Bedroom 5, Kitchen, Family Room, Foyer, Office, Recreation Room, Primary Bathroom, Full Bath, Half Bath
Basement Fully Finished
Main Level Bedrooms 3
Interior
Interior Features Dining Area, Window Treatments, Wet/Dry Bar, Wood Floors, Attic, Bar, Breakfast Area, Built-Ins, Carpet, Ceiling Fan(s), Combination Dining/Living, Entry Level Bedroom, Family Room Off Kitchen, Floor Plan - Open, Floor Plan - Traditional, Formal/Separate Dining Room, Pantry, Primary Bath(s), Tub Shower
Hot Water Electric
Heating Heat Pump(s)
Cooling Central A/C
Flooring Ceramic Tile, Hardwood, Vinyl
Fireplaces Number 2
Fireplaces Type Equipment
Equipment Dishwasher, Dryer, Icemaker, Microwave, Oven/Range - Electric, Refrigerator, Washer, Built-In Microwave, Exhaust Fan, Oven - Self Cleaning, Water Heater
Fireplace Y
Window Features Double Pane,Screens
Appliance Dishwasher, Dryer, Icemaker, Microwave, Oven/Range - Electric, Refrigerator, Washer, Built-In Microwave, Exhaust Fan, Oven - Self Cleaning, Water Heater
Heat Source Electric
Laundry Main Floor
Exterior
Exterior Feature Porch(es), Patio(s), Deck(s)
Garage Garage - Front Entry, Garage Door Opener
Garage Spaces 7.0
Pool In Ground, Concrete
Water Access N
View Trees/Woods, Scenic Vista
Roof Type Asphalt
Accessibility 36\"+ wide Halls, >84\" Garage Door
Porch Porch(es), Patio(s), Deck(s)
Total Parking Spaces 7
Garage Y
Building
Lot Description Backs to Trees, Stream/Creek, Landscaping, Level, Not In Development, Partly Wooded, Private, Rear Yard, Secluded
Story 2
Foundation Concrete Perimeter
Sewer Private Septic Tank
Water Well
Architectural Style Ranch/Rambler
Level or Stories 2
Additional Building Above Grade, Below Grade
Structure Type Dry Wall
New Construction N
Schools
Elementary Schools Sherwood
Middle Schools William H. Farquhar
High Schools Sherwood
School District Montgomery County Public Schools
Others
Senior Community No
Tax ID 160800715814
Ownership Fee Simple
SqFt Source Assessor
Special Listing Condition Standard
Read Less Info
Want to know what your home might be worth? Contact us for a FREE valuation!

Our team is ready to help you sell your home for the highest possible price ASAP

Bought with Richard A Fox • RE/MAX Realty Centre, Inc.

"My job is to find and attract mastery-based agents to the office, protect the culture, and make sure everyone is happy! "







