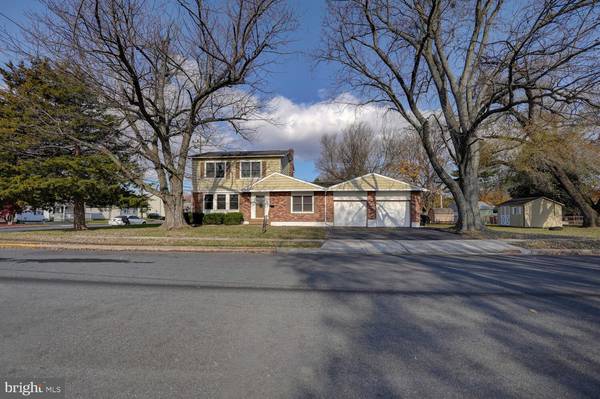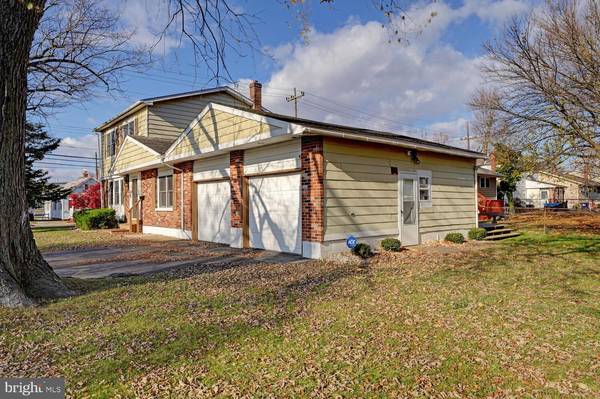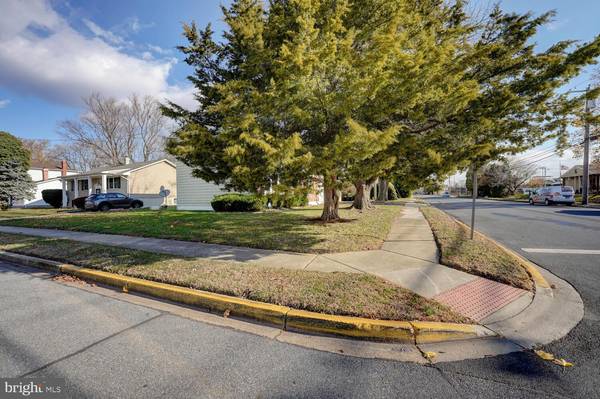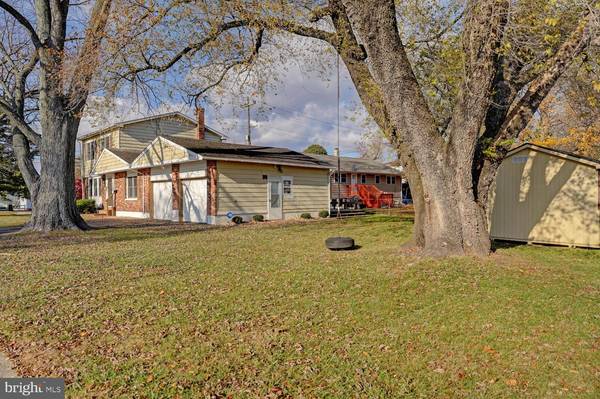$307,000
$310,000
1.0%For more information regarding the value of a property, please contact us for a free consultation.
3 Beds
2 Baths
2,300 SqFt
SOLD DATE : 01/24/2024
Key Details
Sold Price $307,000
Property Type Single Family Home
Sub Type Detached
Listing Status Sold
Purchase Type For Sale
Square Footage 2,300 sqft
Price per Sqft $133
Subdivision Lakewood
MLS Listing ID DEKT2024216
Sold Date 01/24/24
Style Contemporary
Bedrooms 3
Full Baths 1
Half Baths 1
HOA Y/N N
Abv Grd Liv Area 1,500
Originating Board BRIGHT
Year Built 1963
Annual Tax Amount $1,832
Tax Year 2022
Lot Size 9,408 Sqft
Acres 0.22
Lot Dimensions 68.45 x 137.23
Property Description
Great Location! Finished Basement! This home is in a popular neighborhood conveniently located within walking distance to downtown Dover, Schools, and Shopping. As you arrive at this home you will notice beautiful brick exterior, landscaping, two car garage with concrete driveway and additional concrete pad located off the alley access, nice size custom deck great for entertaining and all on a nice sized corner lot. As you enter the home you will notice beautiful hardwood flooring, Living room, dining room, family room updated eat in kitchen, full laundry and a half bath completes the first floor. Transition upstairs and you will find upstairs there are three nice sized bedrooms and a full bath. The basement is finished with large recreation room, pool table and built in bar. The garage is oversized with two access door and two garage doors. Plenty of room for cars and a workshop. NO HOA! This home is in move in condition and ready to call home. Put this on your next tour!
Location
State DE
County Kent
Area Capital (30802)
Zoning R8
Rooms
Basement Fully Finished, Drainage System, Sump Pump, Windows
Interior
Interior Features Bar, Ceiling Fan(s), Crown Moldings, Family Room Off Kitchen, Kitchen - Eat-In, Upgraded Countertops
Hot Water Electric
Heating Forced Air
Cooling Central A/C
Flooring Carpet, Ceramic Tile, Hardwood, Laminated
Equipment Built-In Microwave, Dishwasher, Disposal, Dryer, Oven - Self Cleaning, Oven/Range - Gas, Refrigerator, Washer, Water Conditioner - Owned, Water Heater
Fireplace N
Window Features Double Hung
Appliance Built-In Microwave, Dishwasher, Disposal, Dryer, Oven - Self Cleaning, Oven/Range - Gas, Refrigerator, Washer, Water Conditioner - Owned, Water Heater
Heat Source Natural Gas
Laundry Main Floor
Exterior
Exterior Feature Patio(s), Porch(es)
Garage Garage - Front Entry, Garage Door Opener, Inside Access, Oversized
Garage Spaces 15.0
Fence Partially
Water Access N
Roof Type Shingle
Street Surface Black Top
Accessibility None
Porch Patio(s), Porch(es)
Road Frontage City/County
Attached Garage 2
Total Parking Spaces 15
Garage Y
Building
Lot Description Corner, Landscaping, Level, SideYard(s)
Story 2
Foundation Block
Sewer Public Sewer
Water Public
Architectural Style Contemporary
Level or Stories 2
Additional Building Above Grade, Below Grade
New Construction N
Schools
School District Capital
Others
Senior Community No
Tax ID ED-05-06720-01-2500-000
Ownership Fee Simple
SqFt Source Assessor
Security Features Security System,Smoke Detector
Acceptable Financing Cash, Conventional, FHA, VA
Listing Terms Cash, Conventional, FHA, VA
Financing Cash,Conventional,FHA,VA
Special Listing Condition Standard
Read Less Info
Want to know what your home might be worth? Contact us for a FREE valuation!

Our team is ready to help you sell your home for the highest possible price ASAP

Bought with Kelsey Oneal Roberts • Keller Williams Realty Central-Delaware

"My job is to find and attract mastery-based agents to the office, protect the culture, and make sure everyone is happy! "







