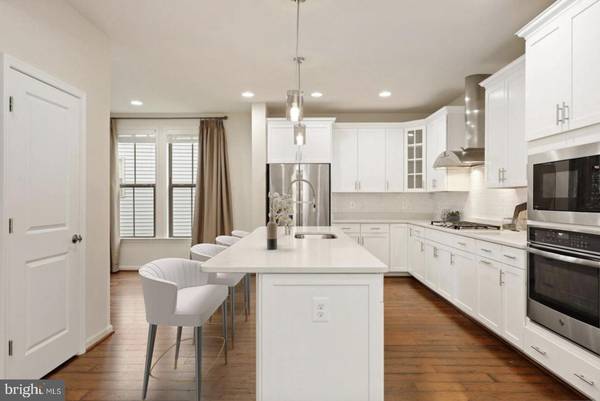$1,075,000
$1,035,000
3.9%For more information regarding the value of a property, please contact us for a free consultation.
5 Beds
5 Baths
4,190 SqFt
SOLD DATE : 01/17/2024
Key Details
Sold Price $1,075,000
Property Type Single Family Home
Sub Type Detached
Listing Status Sold
Purchase Type For Sale
Square Footage 4,190 sqft
Price per Sqft $256
Subdivision Eastview At Stone Ridge
MLS Listing ID VALO2061838
Sold Date 01/17/24
Style Colonial
Bedrooms 5
Full Baths 4
Half Baths 1
HOA Fees $102/mo
HOA Y/N Y
Abv Grd Liv Area 3,235
Originating Board BRIGHT
Year Built 2018
Annual Tax Amount $8,369
Tax Year 2023
Lot Size 6,534 Sqft
Acres 0.15
Property Description
Welcome to this impeccably maintained, like new brick-front home with 3 finished levels, boasting 5 bedrooms, 4.5 bathrooms, and a 2-car garage in the picturesque neighborhood! This home is filled with over $200,000 worth of upgrades, offering an inviting open floor plan on the main level. You'll notice elegant upgraded flooring throughout the entire main level and the staircase leading to the second floor.
The gourmet kitchen is a standout feature, offering a generously sized island, quartz countertops, stainless steel appliances, a stylish backsplash, and a cozy breakfast area. The adjacent family room is adorned with a beautiful stone gas fireplace.
The upper level consists of 4bedrooms and 3 full bathrooms. The primary bedroom is a true retreat with its tray ceiling, dual walk-in closets, one of which boasts custom shelving and cabinets, and an en-suite primary bathroom complete with separate granite vanities, a seamless glass shower, and a luxurious soaking tub.
The lower level is a great space for entertaining, featuring a spacious rec room, a 5th bedroom, a 4th full bathroom, and a rough-in bar area, with convenient walk-up stairs leading to the backyard.
Enjoy the abundance of amenities that this community has to offer. You'll also appreciate its proximity to major commuter routes, shopping centers, and a variety of restaurants.
Location
State VA
County Loudoun
Zoning RESIDENTIAL
Rooms
Basement Fully Finished
Interior
Hot Water Natural Gas
Heating Forced Air, Humidifier
Cooling Central A/C
Flooring Hardwood, Carpet, Tile/Brick
Fireplaces Number 1
Equipment Built-In Microwave, Dryer, Washer, Cooktop, Dishwasher, Refrigerator, Oven - Wall
Fireplace Y
Appliance Built-In Microwave, Dryer, Washer, Cooktop, Dishwasher, Refrigerator, Oven - Wall
Heat Source Natural Gas
Exterior
Garage Garage - Front Entry, Garage Door Opener
Garage Spaces 2.0
Amenities Available Pool - Outdoor, Tot Lots/Playground
Waterfront N
Water Access N
Accessibility None
Attached Garage 2
Total Parking Spaces 2
Garage Y
Building
Story 2
Foundation Slab
Sewer Public Sewer
Water Public
Architectural Style Colonial
Level or Stories 2
Additional Building Above Grade, Below Grade
New Construction N
Schools
Elementary Schools Liberty
Middle Schools Mercer
High Schools John Champe
School District Loudoun County Public Schools
Others
HOA Fee Include Snow Removal,Trash,Common Area Maintenance
Senior Community No
Tax ID 164352068000
Ownership Fee Simple
SqFt Source Estimated
Security Features Electric Alarm
Special Listing Condition Standard
Read Less Info
Want to know what your home might be worth? Contact us for a FREE valuation!

Our team is ready to help you sell your home for the highest possible price ASAP

Bought with YON CHONG • Champion Realty Investment

"My job is to find and attract mastery-based agents to the office, protect the culture, and make sure everyone is happy! "







