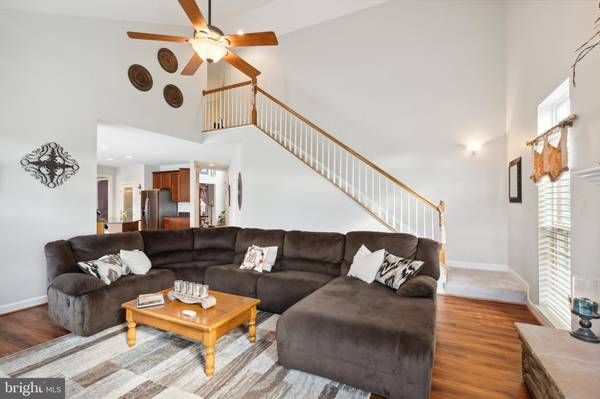$670,000
$699,990
4.3%For more information regarding the value of a property, please contact us for a free consultation.
5 Beds
4 Baths
4,921 SqFt
SOLD DATE : 01/12/2024
Key Details
Sold Price $670,000
Property Type Single Family Home
Sub Type Detached
Listing Status Sold
Purchase Type For Sale
Square Footage 4,921 sqft
Price per Sqft $136
Subdivision Village Of Meadow Creek
MLS Listing ID MDCR2016936
Sold Date 01/12/24
Style Traditional
Bedrooms 5
Full Baths 3
Half Baths 1
HOA Fees $51/mo
HOA Y/N Y
Abv Grd Liv Area 3,406
Originating Board BRIGHT
Year Built 2005
Annual Tax Amount $8,458
Tax Year 2022
Lot Size 10,402 Sqft
Acres 0.24
Property Description
A lot to love about this 5 bed, 3.5 bath colonial with over 5000 sqft of living space, making it an ideal home to grow into. Durable and easy to maintain LVP flooring throughout the main level, which is highlighted by the awesome open concept kitchen, sunroom, and family room area, which is an ideal hub to host friends and family for the holidays, birthdays, and those big life moments. Kitchen has granite counters, double wall oven (great for hosting holiday meals), and HUGE island and breakfast bar providing a ton of counter space. Family room has soaring two-story ceilings, floor-to-ceiling stacked stone gas FP, and brightened with lots of natural sunlight. Sunroom walks out to huge low maintenance composite deck overlooking the preserve and providing the background of stunning sunsets and beautiful views of the changing trees in the fall. Upstairs has 4 bedrooms and 2 baths, including a double vanity in the shared hall bath. The primary bedroom features a sitting room, which could make a great nursery, workout area, or quiet nook, en-suite with double sinks, soaking tub, and walk-in shower, and TWO walk-in closets. Basement is fully finished and an entertainer’s dream! Custom wet bar area is open to the theater area, which is outfitted with convenient RTI technology, making it an awesome place to watch the big games and have movie nights while still maintaining ample space for games and storage. 5th bedroom with walkout to back yard and 3rd full bath is great for guests and/or someone that wants their own separate space. Freshly painted throughout most of the living spaces, efficiently heated with natural gas and dual zoned HVAC system, water heater was replaced 3 years ago. Backyard offers flat space to throw a ball around or put up a playground and also has a hill going down to the community space, which is perfect for sledding on snowy days. Paver patio has built-in fire pit and runs under the deck where there’s a hot tub (conveys), HUGE shed under the deck, and roofing system so you can still be outside when it rains. The community is one where neighbors look out for one another and everyone is supportive. You also have the country feel while being within minutes to grocery stores, daycares and schools, restaurants, wineries and breweries, and all the festivals and sporting events offered throughout the year. Truly is a great place to make home and be proud of!
Location
State MD
County Carroll
Zoning RESIDENTIAL
Rooms
Other Rooms Living Room, Dining Room, Primary Bedroom, Sitting Room, Bedroom 2, Bedroom 3, Bedroom 5, Kitchen, Family Room, Foyer, Bedroom 1, Sun/Florida Room, Recreation Room, Primary Bathroom, Full Bath, Half Bath
Basement Fully Finished, Full, Improved, Walkout Level
Interior
Interior Features Ceiling Fan(s), Crown Moldings, Family Room Off Kitchen, Floor Plan - Open, Formal/Separate Dining Room, Kitchen - Gourmet, Kitchen - Island, Pantry, Soaking Tub, Upgraded Countertops, Wet/Dry Bar
Hot Water Natural Gas
Heating Forced Air
Cooling Central A/C
Flooring Luxury Vinyl Plank, Carpet, Ceramic Tile
Fireplaces Number 2
Fireplaces Type Stone
Equipment Oven - Double, Cooktop, Icemaker, Built-In Microwave, Dishwasher, Disposal, Dryer, Oven - Wall, Refrigerator, Washer, Water Heater
Fireplace Y
Window Features Low-E
Appliance Oven - Double, Cooktop, Icemaker, Built-In Microwave, Dishwasher, Disposal, Dryer, Oven - Wall, Refrigerator, Washer, Water Heater
Heat Source Natural Gas
Exterior
Exterior Feature Patio(s), Deck(s)
Garage Garage Door Opener
Garage Spaces 2.0
Water Access N
View Trees/Woods
Accessibility Other
Porch Patio(s), Deck(s)
Attached Garage 2
Total Parking Spaces 2
Garage Y
Building
Story 3
Foundation Concrete Perimeter
Sewer Public Sewer
Water Public
Architectural Style Traditional
Level or Stories 3
Additional Building Above Grade, Below Grade
Structure Type Tray Ceilings,9'+ Ceilings,2 Story Ceilings
New Construction N
Schools
School District Carroll County Public Schools
Others
Senior Community No
Tax ID 0707149263
Ownership Fee Simple
SqFt Source Assessor
Special Listing Condition Standard
Read Less Info
Want to know what your home might be worth? Contact us for a FREE valuation!

Our team is ready to help you sell your home for the highest possible price ASAP

Bought with Carl N Brown • Allison James Estates & Homes

"My job is to find and attract mastery-based agents to the office, protect the culture, and make sure everyone is happy! "







