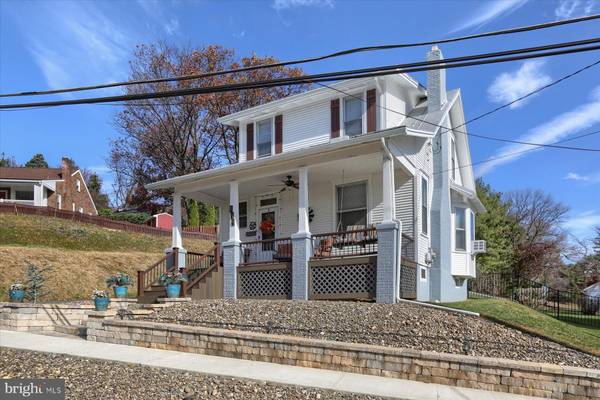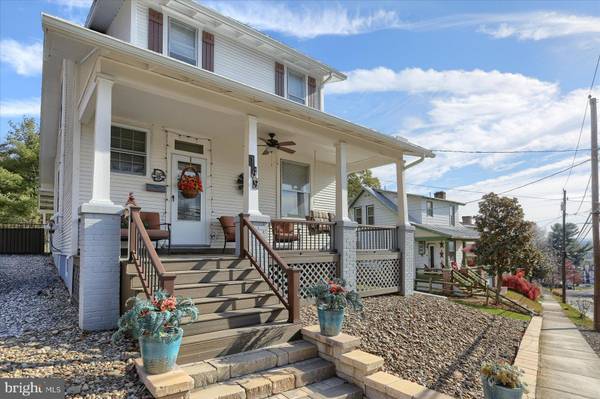$270,000
$279,900
3.5%For more information regarding the value of a property, please contact us for a free consultation.
3 Beds
1 Bath
1,310 SqFt
SOLD DATE : 01/05/2024
Key Details
Sold Price $270,000
Property Type Single Family Home
Sub Type Detached
Listing Status Sold
Purchase Type For Sale
Square Footage 1,310 sqft
Price per Sqft $206
Subdivision Lemoyne Borough
MLS Listing ID PACB2026010
Sold Date 01/05/24
Style Craftsman
Bedrooms 3
Full Baths 1
HOA Y/N N
Abv Grd Liv Area 1,310
Originating Board BRIGHT
Year Built 1920
Annual Tax Amount $2,482
Tax Year 2023
Lot Size 10,890 Sqft
Acres 0.25
Property Description
Discover the timeless charm of this 3-bedroom, 1-bath home featuring original hardwood floors that exude warmth and character. Bathed in natural light, this home creates a bright and airy ambiance throughout its well-designed spaces. The living room boasts a cozy fireplace, creating a welcoming atmosphere filled with nostalgia. Step into a modernized kitchen with granite counters, seamlessly marrying classic and contemporary elements. The updated features add a touch of elegance to the home, making it both stylish and functional. Enjoy outdoor living with a covered front porch and a back patio leading to a spacious fenced yard, all situated on a convenient corner lot. The detached one-car garage offers coveted parking and additional storage space. The strategic location ensures an easy commute to the city, shops, restaurants and major expressways, with everything just minutes away, A community park just across the street provides a green retreat! Make an appointment now to see your new home!
Location
State PA
County Cumberland
Area Lemoyne Boro (14412)
Zoning RESIDENTIAL
Rooms
Other Rooms Living Room, Dining Room, Bedroom 2, Bedroom 3, Kitchen, Basement, Bedroom 1, Laundry, Full Bath
Basement Interior Access, Outside Entrance
Interior
Hot Water Natural Gas
Heating Hot Water
Cooling None
Flooring Vinyl, Hardwood
Equipment Stove, Refrigerator
Appliance Stove, Refrigerator
Heat Source Natural Gas
Exterior
Exterior Feature Porch(es), Patio(s), Roof
Garage Garage - Rear Entry
Garage Spaces 2.0
Waterfront N
Water Access N
Roof Type Metal
Accessibility None
Porch Porch(es), Patio(s), Roof
Total Parking Spaces 2
Garage Y
Building
Story 2
Foundation Concrete Perimeter
Sewer Public Sewer
Water Public
Architectural Style Craftsman
Level or Stories 2
Additional Building Above Grade, Below Grade
New Construction N
Schools
Elementary Schools Washington Heights
Middle Schools New Cumberland
High Schools Cedar Cliff
School District West Shore
Others
Senior Community No
Tax ID 12-21-0265-051
Ownership Fee Simple
SqFt Source Estimated
Acceptable Financing Cash, Conventional, FHA, VA
Listing Terms Cash, Conventional, FHA, VA
Financing Cash,Conventional,FHA,VA
Special Listing Condition Standard
Read Less Info
Want to know what your home might be worth? Contact us for a FREE valuation!

Our team is ready to help you sell your home for the highest possible price ASAP

Bought with David E Pelletier • Berkshire Hathaway HomeServices Homesale Realty

"My job is to find and attract mastery-based agents to the office, protect the culture, and make sure everyone is happy! "







