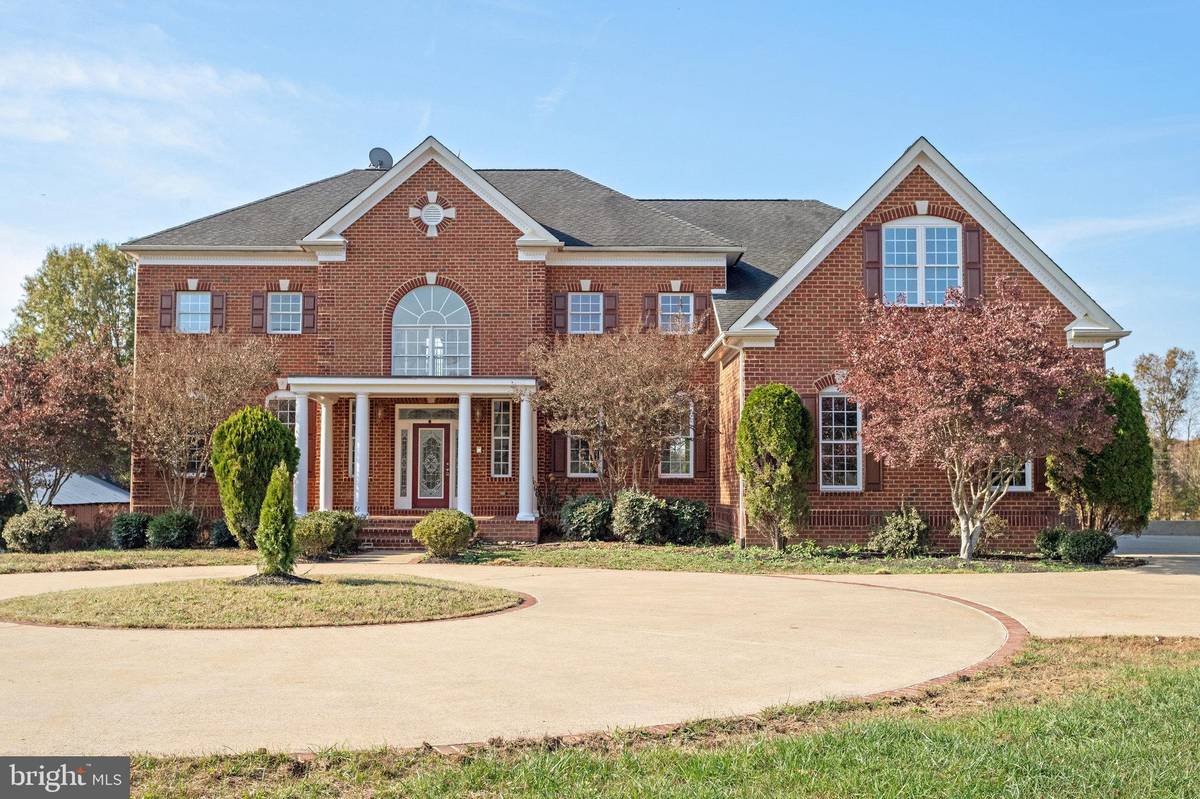$1,075,000
$1,195,000
10.0%For more information regarding the value of a property, please contact us for a free consultation.
4 Beds
5 Baths
4,742 SqFt
SOLD DATE : 01/04/2024
Key Details
Sold Price $1,075,000
Property Type Single Family Home
Sub Type Detached
Listing Status Sold
Purchase Type For Sale
Square Footage 4,742 sqft
Price per Sqft $226
Subdivision Fleetwood Drive Area
MLS Listing ID VAPW2061114
Sold Date 01/04/24
Style Colonial
Bedrooms 4
Full Baths 4
Half Baths 1
HOA Y/N N
Abv Grd Liv Area 4,742
Originating Board BRIGHT
Year Built 2008
Annual Tax Amount $9,746
Tax Year 2023
Lot Size 10.000 Acres
Acres 10.0
Property Description
Welcome to 14980 Deepwood Ln, where you can live life to the fullest in the beautiful countryside of Nokesville, Virginia. This remarkable property introduces you to a world of sophistication from the moment you step inside.
As you enter through the dramatic foyer, a sense of awe washes over you. The entryway features a grand curved staircase that is nothing short of a masterpiece, making a statement about the grandeur that awaits within. It's the kind of entrance that leaves a lasting impression on all who visit, setting the tone for the entire home.
The open concept main living area is the heart and soul of this home, designed for modern living and seeking connection and comfort. It seamlessly unites the kitchen, dining area, and the great room, creating a fluid space where conversations flow, laughter echoes, and memories are made. Gleaming hardwood floors grace this inviting expanse, adding a touch of warmth to every step you take.
The kitchen, with its custom cabinets and granite countertops, stands as both a functional workspace and an aesthetic delight. The open layout allows you to cook while remaining engaged with family and friends in the great room, ensuring that no moment is missed. This harmonious blend of style and functionality is what makes this home truly exceptional.
The palatial primary bedroom suite, complete with an en-suite bathroom and an expansive walk-in closet, is your personal haven within these walls. It offers a sanctuary where you can retreat to unwind after a long day, enveloped in luxury and comfort.
Outside, the 10-acre flat lot beckons you to enjoy the great outdoors, whether you envision hosting gatherings under the stars or creating your own private oasis.
Book your showing today!
Location
State VA
County Prince William
Zoning A1
Rooms
Basement Full
Interior
Hot Water Propane
Heating Central
Cooling Central A/C
Fireplaces Number 1
Fireplace Y
Heat Source Propane - Owned
Exterior
Garage Garage Door Opener
Garage Spaces 6.0
Waterfront N
Water Access N
View Pasture, Trees/Woods
Accessibility 48\"+ Halls, >84\" Garage Door
Attached Garage 2
Total Parking Spaces 6
Garage Y
Building
Story 3
Foundation Concrete Perimeter
Sewer On Site Septic
Water Well
Architectural Style Colonial
Level or Stories 3
Additional Building Above Grade, Below Grade
New Construction N
Schools
School District Prince William County Public Schools
Others
Senior Community No
Tax ID 7591-83-1024
Ownership Fee Simple
SqFt Source Assessor
Special Listing Condition Standard
Read Less Info
Want to know what your home might be worth? Contact us for a FREE valuation!

Our team is ready to help you sell your home for the highest possible price ASAP

Bought with Rocio Lamb • Coldwell Banker Realty

"My job is to find and attract mastery-based agents to the office, protect the culture, and make sure everyone is happy! "







