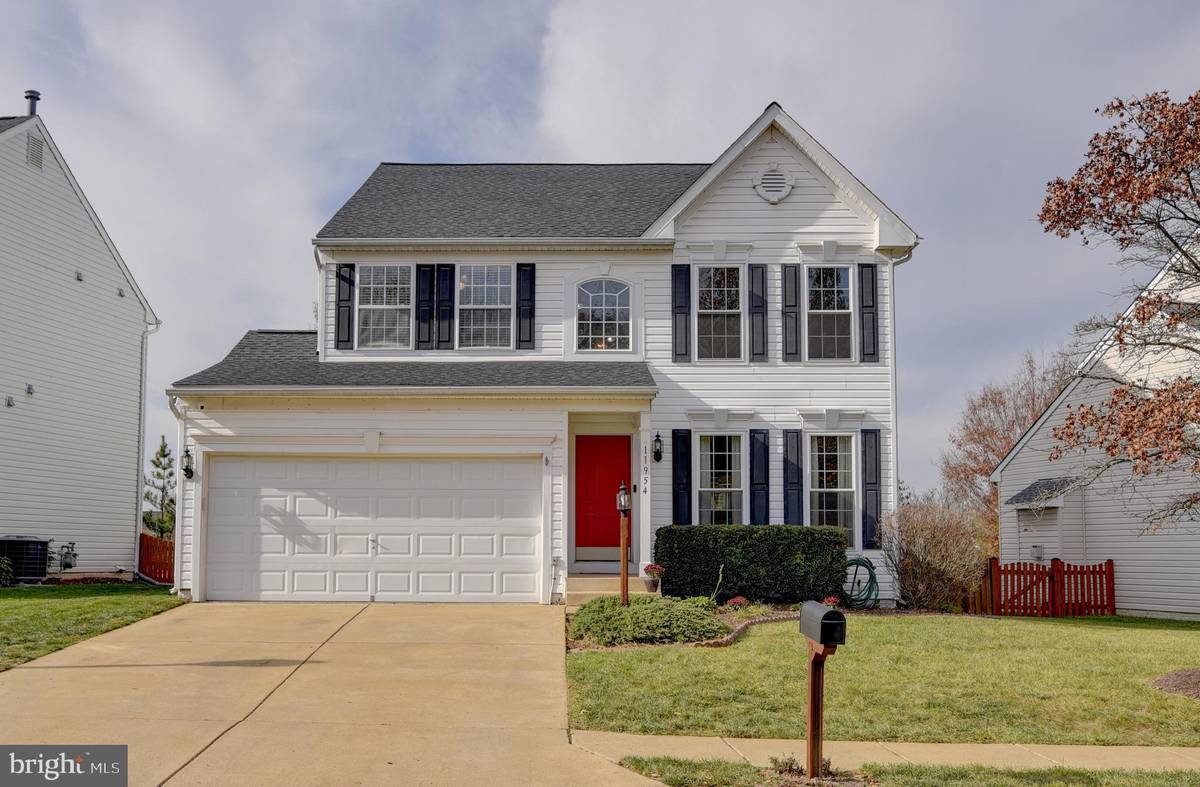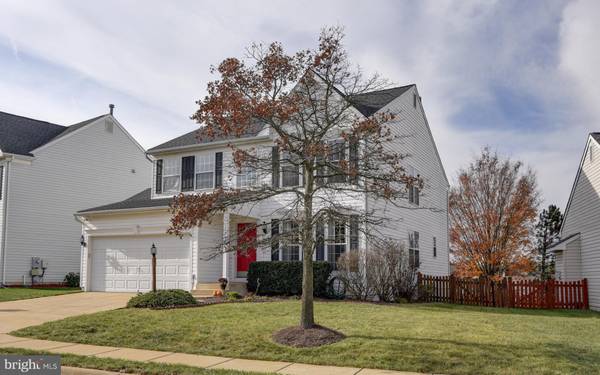$635,000
$635,000
For more information regarding the value of a property, please contact us for a free consultation.
4 Beds
3 Baths
2,721 SqFt
SOLD DATE : 01/03/2024
Key Details
Sold Price $635,000
Property Type Single Family Home
Sub Type Detached
Listing Status Sold
Purchase Type For Sale
Square Footage 2,721 sqft
Price per Sqft $233
Subdivision Independence
MLS Listing ID VAPW2061758
Sold Date 01/03/24
Style Colonial
Bedrooms 4
Full Baths 2
Half Baths 1
HOA Fees $79/mo
HOA Y/N Y
Abv Grd Liv Area 2,182
Originating Board BRIGHT
Year Built 2003
Annual Tax Amount $5,734
Tax Year 2023
Lot Size 5,489 Sqft
Acres 0.13
Lot Dimensions .13
Property Description
JUST LISTED & Going Fast!!! Lovely 2 car garage Colonial with over 2700 sq.ft. of finished living space on 3 finished levels! Pride of Ownership abounds in this well maintained home with fresh updates! The open concept living welcomes you into a bright 2 level living room and a spacious dining room with easy care updated LVP flooring throughout the main level! The kitchen boasts updated stainless steel appliances, granite counter tops, pantry, generous cabinets and counter work space! The kitchen opens to the spacious family room with a cozy gas fireplace and provides the perfect place for family gatherings! An updated sliding glass door leads from the kitchen to the large wood deck and gated fenced yard backing to open common space which is the perfect place for relaxing, al-fresco dining & entertaining. The laundry room, includes the washer & dryer, is located on the main level next to the powder room. Relax in the master suite with a vaulted ceiling, walk-in closet and ensuite master bath with shower, separate tub and dual sinks! 3 additional bedrooms share an updated hall bath. The finished lower level has an oversized recreation room with a Dolby Atmos Surround Sound System, making home theatre media viewing a multi-dimensional experience and the space provides endless possibilities for functional use as a home office, play room or exercise room to fit your needs! The unfinished lower level space provides an extra-large storage area and bathroom rough in. All the MAJOR SYSTEMS have been updated and this beautiful home is Move-In ready! Property Upgrades Include: Roof (2019), Water Heater (2020), HVAC Carrier Energy Efficient Infinity Series (2017), Bosch SS Dishwasher (2019), SS Microwave (2019), Refrigerator & Electric SS range (2022), Kitchen Sink Disposal (2023), Carpet in Bedrooms, Lower Level and Staircases (2021), Main level LVP Flooring & Upper Hallway (2021), Deck Stained (2023), Front 4 Windows Replaced (2023), Duct Cleaned (2023), Updated Toilets in ALL Bathrooms! Enjoy all the HOA amenities that this beautiful community of Independence has to offer: Outdoor pool, baby pool, clubhouse, basketball court, walking paths, two playgrounds, a grassy common area, and two gazebos! Low HOA also includes trash & recycling $79.67 month! The property is conveniently located to nearby restaurants, shopping, and just off the Prince William County Parkway with easy access to Interstate 66 and other major highways. Only minutes away are Jiffy Lube Live, Hylton Performing Arts Center, George Mason University, Prince William County Western District Police Station, Manassas Regional Airport, Virginia Railway Express (VRE) Great commuter location!! The New Neighborhood Entrance from Sudley Road will open soon! HURRY! This must see property will sell quickly! You will experience the beauty and pride of ownership the moment you walk into this lovely well maintained property…now you can call it HOME!
Location
State VA
County Prince William
Zoning RESIDENTIAL
Rooms
Other Rooms Living Room, Dining Room, Primary Bedroom, Bedroom 2, Bedroom 3, Bedroom 4, Kitchen, Family Room, Laundry, Other, Recreation Room, Storage Room
Basement Daylight, Partial, Connecting Stairway, Partially Finished
Interior
Interior Features Kitchen - Gourmet, Dining Area, Upgraded Countertops, Floor Plan - Open, Air Filter System, Pantry, Recessed Lighting, Walk-in Closet(s)
Hot Water Natural Gas
Heating Forced Air
Cooling Ceiling Fan(s), Central A/C
Fireplaces Number 1
Fireplaces Type Fireplace - Glass Doors, Mantel(s)
Equipment Dishwasher, Exhaust Fan, Refrigerator, Disposal, Built-In Microwave, Dryer, Oven/Range - Electric, Washer, Water Heater
Furnishings No
Fireplace Y
Appliance Dishwasher, Exhaust Fan, Refrigerator, Disposal, Built-In Microwave, Dryer, Oven/Range - Electric, Washer, Water Heater
Heat Source Natural Gas
Laundry Main Floor
Exterior
Exterior Feature Deck(s)
Garage Garage - Front Entry, Garage Door Opener, Inside Access
Garage Spaces 2.0
Fence Rear
Amenities Available Basketball Courts, Tot Lots/Playground, Pool - Outdoor, Common Grounds, Jog/Walk Path
Waterfront N
Water Access N
Roof Type Asphalt
Accessibility None
Porch Deck(s)
Attached Garage 2
Total Parking Spaces 2
Garage Y
Building
Lot Description Backs - Open Common Area
Story 3
Foundation Other
Sewer Public Sewer
Water Public
Architectural Style Colonial
Level or Stories 3
Additional Building Above Grade, Below Grade
New Construction N
Schools
Elementary Schools Chris Yung
Middle Schools Gainesville
High Schools Unity Reed
School District Prince William County Public Schools
Others
HOA Fee Include Common Area Maintenance,Trash,Pool(s)
Senior Community No
Tax ID 7596-43-3167
Ownership Fee Simple
SqFt Source Estimated
Security Features Security System
Horse Property N
Special Listing Condition Standard
Read Less Info
Want to know what your home might be worth? Contact us for a FREE valuation!

Our team is ready to help you sell your home for the highest possible price ASAP

Bought with George Azzouz • CENTURY 21 New Millennium

"My job is to find and attract mastery-based agents to the office, protect the culture, and make sure everyone is happy! "







