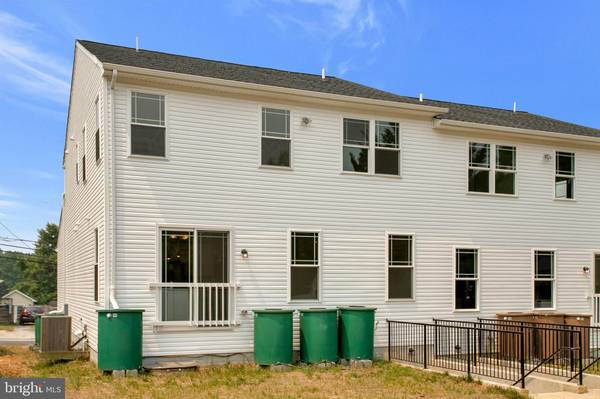$559,000
$559,900
0.2%For more information regarding the value of a property, please contact us for a free consultation.
5 Beds
4 Baths
3,120 SqFt
SOLD DATE : 12/29/2023
Key Details
Sold Price $559,000
Property Type Single Family Home
Sub Type Twin/Semi-Detached
Listing Status Sold
Purchase Type For Sale
Square Footage 3,120 sqft
Price per Sqft $179
Subdivision Harwood Park
MLS Listing ID MDHW2034090
Sold Date 12/29/23
Style Colonial
Bedrooms 5
Full Baths 3
Half Baths 1
HOA Y/N N
Abv Grd Liv Area 2,264
Originating Board BRIGHT
Year Built 2023
Annual Tax Amount $6,702
Tax Year 2022
Lot Size 5,021 Sqft
Acres 0.12
Property Description
Brand new construction duplex home in Elkridge, minutes to premier shopping, dining, recreation, major commuter routes, a MARC station, with super convenient quick access to I-95, I-295, I-695, Rt 100 and Rt 175. Least cost per square foot ($179) for any new construction in Howard County ready to move in. The main level has all hardwood floors with upgraded quartz countertops, stainless steel appliances, including a large living and dining area. There is also a separate room that could be an office. The upper level has a master bedroom with attached master bath and walk in closet. There are 3 more bedrooms and a full bath on the upper level, with a separate laundry room. Home has a total of 5 bedrooms and 3.5 baths. Fully finished basement with 9 feet ceilings, laminated wood flooring, and walk out access to spacious fully fenced backyard. Basement has a bedroom with a full bath. Attached a car garage, with driveway parking for two more cars. Home has a total of 3120 ft of living space, not including the attached two car garage which is 466 sq ft. All told a spacious, comfortable new home at an affordable price in a sought after area. The surrounding community amenities, including parks, recreational facilities, and trails, further enhance the appeal of this property. No HOA. MUST SEE
Location
State MD
County Howard
Zoning R12
Rooms
Basement Connecting Stairway, Full, Heated, Improved, Partially Finished, Walkout Stairs
Interior
Interior Features Attic, Carpet, Combination Kitchen/Living, Floor Plan - Open, Kitchen - Island, Primary Bath(s), Recessed Lighting, Sprinkler System, Upgraded Countertops, Walk-in Closet(s), Wood Floors
Hot Water Natural Gas
Heating Forced Air
Cooling Central A/C
Fireplaces Number 1
Equipment Microwave, Oven/Range - Gas, Refrigerator, Stainless Steel Appliances, Washer/Dryer Hookups Only, Water Heater - High-Efficiency, Disposal
Fireplace Y
Appliance Microwave, Oven/Range - Gas, Refrigerator, Stainless Steel Appliances, Washer/Dryer Hookups Only, Water Heater - High-Efficiency, Disposal
Heat Source Natural Gas
Exterior
Garage Garage - Front Entry, Garage Door Opener
Garage Spaces 2.0
Water Access N
Roof Type Architectural Shingle
Accessibility 2+ Access Exits
Attached Garage 2
Total Parking Spaces 2
Garage Y
Building
Story 3
Foundation Permanent
Sewer Public Sewer
Water Public
Architectural Style Colonial
Level or Stories 3
Additional Building Above Grade, Below Grade
New Construction Y
Schools
School District Howard County Public School System
Others
Senior Community No
Tax ID 1401168746
Ownership Fee Simple
SqFt Source Assessor
Special Listing Condition Standard
Read Less Info
Want to know what your home might be worth? Contact us for a FREE valuation!

Our team is ready to help you sell your home for the highest possible price ASAP

Bought with Gregory L Gray Jr. • ExecuHome Realty

"My job is to find and attract mastery-based agents to the office, protect the culture, and make sure everyone is happy! "







