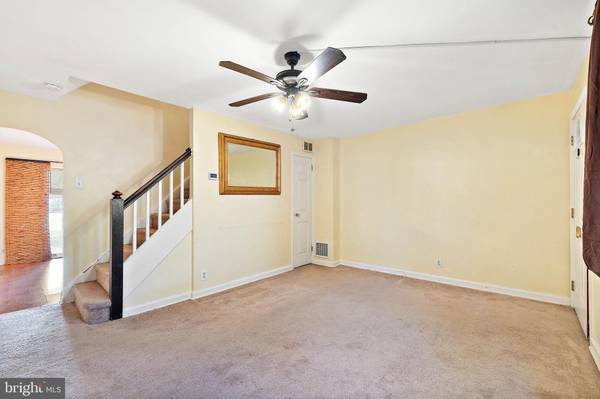$185,000
$189,900
2.6%For more information regarding the value of a property, please contact us for a free consultation.
2 Beds
1 Bath
950 SqFt
SOLD DATE : 10/27/2023
Key Details
Sold Price $185,000
Property Type Townhouse
Sub Type Interior Row/Townhouse
Listing Status Sold
Purchase Type For Sale
Square Footage 950 sqft
Price per Sqft $194
Subdivision Elsmere Manor
MLS Listing ID DENC2050640
Sold Date 10/27/23
Style Traditional
Bedrooms 2
Full Baths 1
HOA Y/N N
Abv Grd Liv Area 950
Originating Board BRIGHT
Year Built 1944
Annual Tax Amount $1,465
Tax Year 2023
Lot Size 1,742 Sqft
Acres 0.04
Lot Dimensions 16.00 x 100.00
Property Description
Welcome to 237 Birch Avenue. This 2 bed 1 full bathroom is conveniently located in Elsmere Gardens. As you walk up you will be greeted by a covered newer concrete porch (2019). Upon entering the home, you will enter the open living room area that leads into the eat-in kitchen with an open layout. Off of the kitchen is a nice 3 seasoned porch. You will notice the fenced in backyard with access to the conveniently located park right behind the home. New concrete pad in the back as well as a newer shed with lots of room for storage. Upstairs you will find two bedrooms and a full bathroom with plenty of storage. The unfinished basement contains the washer and dryer, egress walkout, as well as additional storage. Seller has also converted to gas in 2016. House also has an assigned parking spot at the end of the block. Affordable and a great location! Schedule your tour today! House being sold as "as is" condition. Inspections are for informational purposes only.
Location
State DE
County New Castle
Area Elsmere/Newport/Pike Creek (30903)
Zoning 19R2
Rooms
Basement Unfinished
Main Level Bedrooms 2
Interior
Interior Features Ceiling Fan(s), Kitchen - Eat-In, Family Room Off Kitchen
Hot Water Natural Gas
Heating Forced Air
Cooling Central A/C
Flooring Wood, Fully Carpeted, Vinyl
Equipment Refrigerator, Washer, Dryer, Oven/Range - Gas
Furnishings No
Fireplace N
Appliance Refrigerator, Washer, Dryer, Oven/Range - Gas
Heat Source Oil
Laundry Basement
Exterior
Exterior Feature Porch(es)
Garage Spaces 1.0
Fence Other
Waterfront N
Water Access N
Roof Type Shingle
Accessibility None
Porch Porch(es)
Total Parking Spaces 1
Garage N
Building
Story 2
Foundation Brick/Mortar, Block
Sewer Public Sewer
Water Public
Architectural Style Traditional
Level or Stories 2
Additional Building Above Grade, Below Grade
New Construction N
Schools
Elementary Schools Baltz
Middle Schools Alexis I. Du Pont
High Schools Mckean
School District Red Clay Consolidated
Others
Pets Allowed Y
Senior Community No
Tax ID 19-004.00-513
Ownership Fee Simple
SqFt Source Assessor
Acceptable Financing Conventional, VA, FHA 203(b)
Horse Property N
Listing Terms Conventional, VA, FHA 203(b)
Financing Conventional,VA,FHA 203(b)
Special Listing Condition Standard
Pets Description No Pet Restrictions
Read Less Info
Want to know what your home might be worth? Contact us for a FREE valuation!

Our team is ready to help you sell your home for the highest possible price ASAP

Bought with Justin Ashkenase • Patterson-Schwartz-Hockessin

"My job is to find and attract mastery-based agents to the office, protect the culture, and make sure everyone is happy! "







