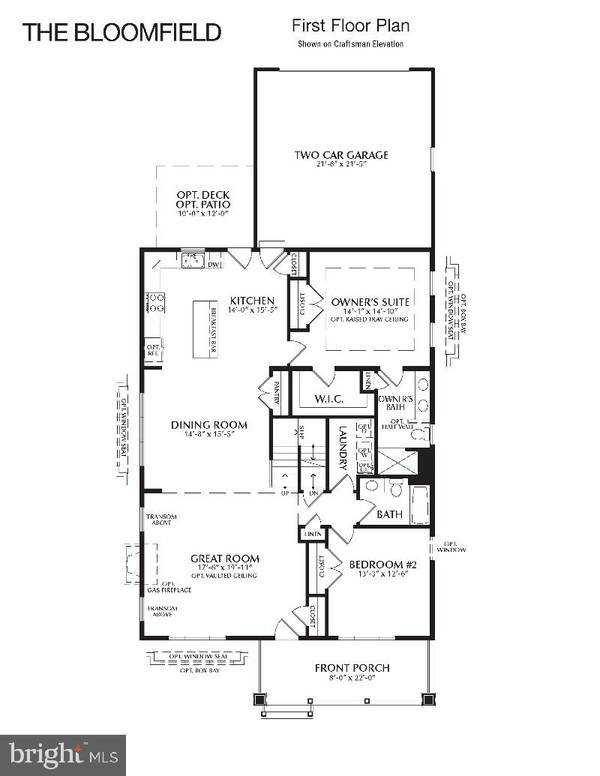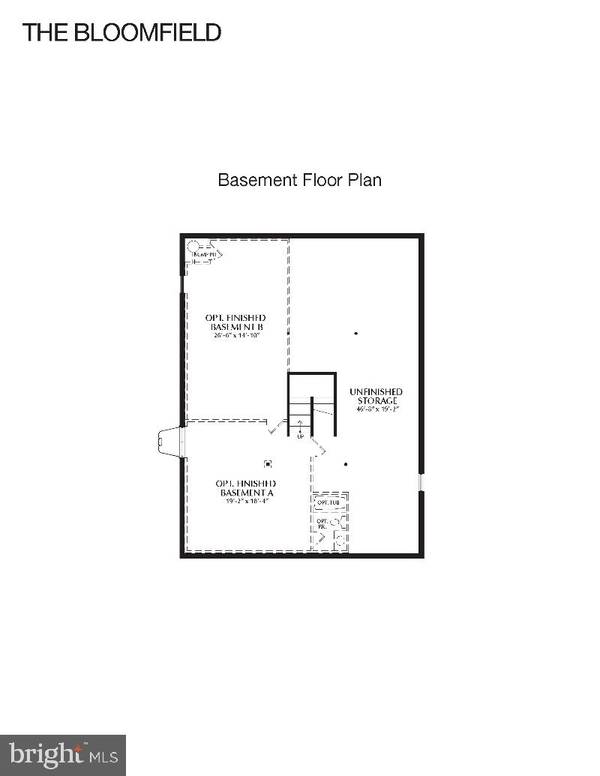$599,247
$599,277
For more information regarding the value of a property, please contact us for a free consultation.
2 Beds
3 Baths
2,100 SqFt
SOLD DATE : 12/15/2023
Key Details
Sold Price $599,247
Property Type Single Family Home
Sub Type Detached
Listing Status Sold
Purchase Type For Sale
Square Footage 2,100 sqft
Price per Sqft $285
Subdivision Traditions At Whitehall
MLS Listing ID DENC2040988
Sold Date 12/15/23
Style Colonial,Craftsman,Federal
Bedrooms 2
Full Baths 3
HOA Fees $14/ann
HOA Y/N Y
Abv Grd Liv Area 2,100
Originating Board BRIGHT
Year Built 2020
Annual Tax Amount $3,500
Tax Year 2022
Lot Size 5,227 Sqft
Acres 0.12
Property Description
October/November 2023 Move In. Welcome to the Bloomfield Model in the 55+ community of Traditions at Whitehall. Enjoy your morning coffee on the generous front porch! This inviting 2-Bedroom + Loft home welcomes you into a generously sized great room which is open to the kitchen and dining area. A rear Owner's Suite gives maximum privacy and includes a large walk in closet and Owner's Bath with a double bowl vanity and 5-foot tile shower. The second floor features a large loft and walk-in closet for additional storage or overnight guests. There is still time to customize your interior and exterior finishes and make this house your home! Please visit us at our sales office any day of the week between the hours of 11 a.m. -4:30 p.m. (or by appointment). Agent must accompany buyer on first visit or pre-register before first visit on builder website in order to be compensated. Buyer pays full transfer tax.
Location
State DE
County New Castle
Area South Of The Canal (30907)
Zoning RESIDENTIAL
Rooms
Other Rooms Dining Room, Primary Bedroom, Bedroom 2, Kitchen, Great Room, Loft
Basement Full
Main Level Bedrooms 2
Interior
Interior Features Breakfast Area, Carpet, Dining Area, Entry Level Bedroom, Family Room Off Kitchen, Floor Plan - Open, Kitchen - Eat-In, Kitchen - Island, Pantry, Primary Bath(s), Recessed Lighting, Sprinkler System, Stall Shower, Walk-in Closet(s), Other
Hot Water Electric
Heating Forced Air
Cooling Central A/C
Fireplaces Number 1
Fireplaces Type Gas/Propane, Other
Equipment Built-In Microwave, Dishwasher, Oven - Self Cleaning, Washer/Dryer Hookups Only
Furnishings No
Fireplace Y
Window Features Double Hung,Energy Efficient,Low-E,Screens,Vinyl Clad
Appliance Built-In Microwave, Dishwasher, Oven - Self Cleaning, Washer/Dryer Hookups Only
Heat Source Natural Gas
Laundry Main Floor
Exterior
Parking Features Garage - Rear Entry
Garage Spaces 2.0
Fence Aluminum, Invisible, Picket, Split Rail, Vinyl, Wrought Iron
Utilities Available Under Ground
Water Access N
Street Surface Black Top
Accessibility Doors - Lever Handle(s), Other, Level Entry - Main
Attached Garage 2
Total Parking Spaces 2
Garage Y
Building
Story 2
Foundation Concrete Perimeter
Sewer Public Sewer
Water Public
Architectural Style Colonial, Craftsman, Federal
Level or Stories 2
Additional Building Above Grade
New Construction Y
Schools
School District Appoquinimink
Others
Pets Allowed Y
Senior Community Yes
Age Restriction 55
Tax ID 13-008.11-104
Ownership Fee Simple
SqFt Source Estimated
Security Features Carbon Monoxide Detector(s)
Acceptable Financing Cash, FHA, Conventional, VA, USDA
Horse Property N
Listing Terms Cash, FHA, Conventional, VA, USDA
Financing Cash,FHA,Conventional,VA,USDA
Special Listing Condition Standard
Pets Description Cats OK, Dogs OK, Number Limit
Read Less Info
Want to know what your home might be worth? Contact us for a FREE valuation!

Our team is ready to help you sell your home for the highest possible price ASAP

Bought with Terry Mulkins • Patterson-Schwartz-Newark

"My job is to find and attract mastery-based agents to the office, protect the culture, and make sure everyone is happy! "







