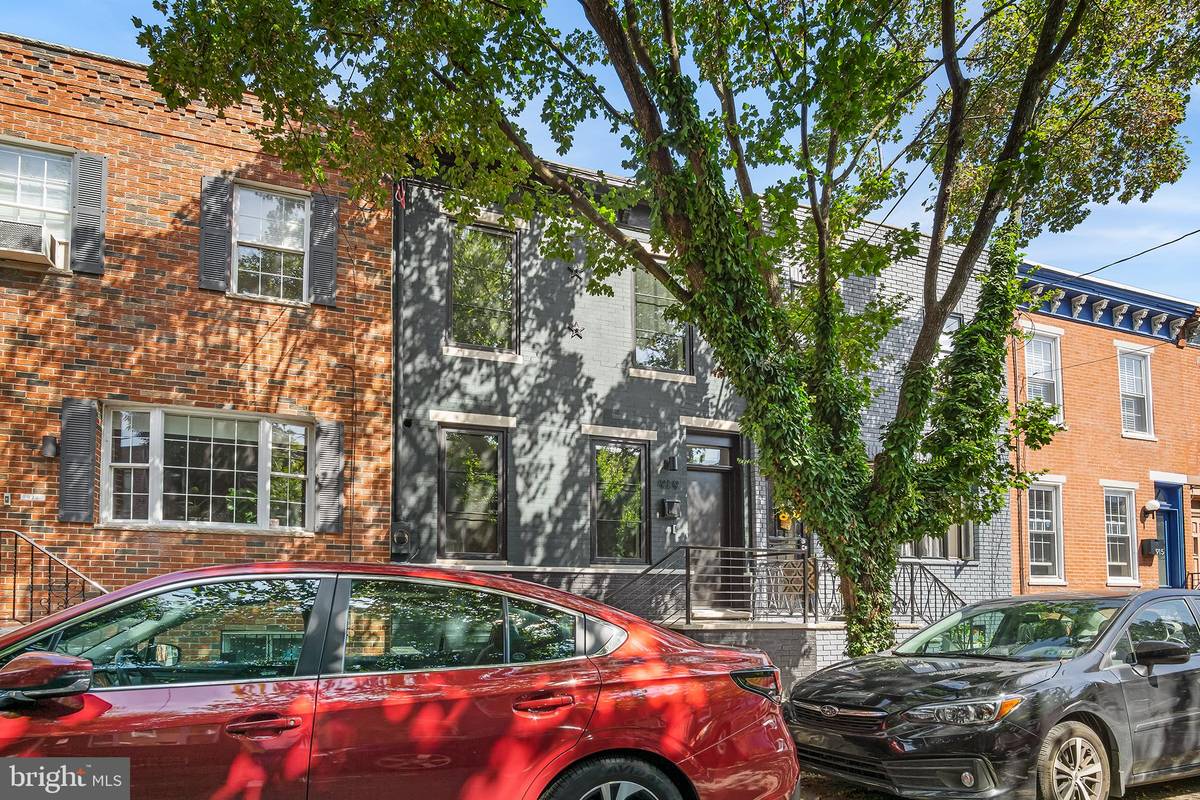$599,900
$599,900
For more information regarding the value of a property, please contact us for a free consultation.
3 Beds
3 Baths
2,025 SqFt
SOLD DATE : 12/21/2023
Key Details
Sold Price $599,900
Property Type Townhouse
Sub Type Interior Row/Townhouse
Listing Status Sold
Purchase Type For Sale
Square Footage 2,025 sqft
Price per Sqft $296
Subdivision Passyunk Square
MLS Listing ID PAPH2279120
Sold Date 12/21/23
Style Straight Thru
Bedrooms 3
Full Baths 2
Half Baths 1
HOA Y/N N
Abv Grd Liv Area 1,525
Originating Board BRIGHT
Year Built 1915
Annual Tax Amount $4,016
Tax Year 2022
Lot Size 1,200 Sqft
Acres 0.03
Lot Dimensions 16.00 x 75.00
Property Description
Stunning, Brand-New Renovation on a picturesque, tree-lined block in the heart of Passyunk Square, complete with an approved 10 Year Tax Abatement. 919 Moore St is a meticulously designed, 2-Story, 3 Bedroom, 2.5 Bathroom home with a huge yard that sits on a 75 foot deep lot. Sitting just steps away from East Passyunk Ave, voted one of the “Top Foodie Streets in America” by Food & Wine, this home screams curb appeal with it’s sleekly painted restored original facade and cornice that are accented by Pella windows. The first floor boasts great width and a wide open floor plan with plenty of space for separate large living and dining areas. Wide plank white oak floorings runs throughout and stops at the kitchen where it meets large format gray “concrete” tiles that continue to run into the roughly 25 foot deep back yard. The kitchen is not only a showstopper, but also functional. Two-tone, modern, flat-panel gray and white cabinets are highlighted by stainless steel Bosch appliances, brass fixtures, and quartz countertops that run up the wall as the backsplash behind the range. If you love to entertain, you can fit many seats at your almost 10ft long island. Behind the kitchen is a pantry on one side, and a powder room for convenience on the other. Head past the white washed brick and up the custom steel staircase to the 2nd floor and towards the back of the house you will find 2 bedrooms, each with great light and one with a reading nook and storage underneath! The guest bathroom is in the hallway and is outfitted with matte black fixtures, white subway tile and a blue tiled herringbone floor. Towards the front of the home you will find the Primary Suite, large enough to fit a king size bed. A custom, walk-through closet leads into a luxurious Primary Bath with a double vanity and porcelain Carrara tiled shower with dual shower heads in matte black. Downstairs you will find a spacious laundry room with a Samsung washer/dryer set that will enjoy doing laundry in. Don’t miss this spacious, stylish, gem on one of the largest lots in the area in one of Philadelphia’s premier neighborhoods! With a WalkScore of 93, 919 Moore St is a “Walker’s Paradise” and is just steps away from Passyunk Squares best amenities, including, Rival Bros. Coffee, River Twice, Palizzi Social Club, The Dutch, Mighty Bread & Co, El Chingon, Irwin’s, BOK and so much more. Just a few blocks away from the Broad St line and public transportation as well for easy access to Center City & beyond.
Location
State PA
County Philadelphia
Area 19148 (19148)
Zoning RSA5
Rooms
Basement Full
Interior
Interior Features Combination Dining/Living, Combination Kitchen/Dining, Combination Kitchen/Living, Floor Plan - Open, Kitchen - Eat-In, Kitchen - Island, Stall Shower, Tub Shower, Walk-in Closet(s)
Hot Water Natural Gas
Heating Forced Air
Cooling Central A/C
Flooring Hardwood, Tile/Brick
Equipment Built-In Microwave, Dishwasher, Dryer, Dryer - Front Loading, Microwave, Oven/Range - Gas, Refrigerator, Stainless Steel Appliances, Washer
Fireplace N
Appliance Built-In Microwave, Dishwasher, Dryer, Dryer - Front Loading, Microwave, Oven/Range - Gas, Refrigerator, Stainless Steel Appliances, Washer
Heat Source Natural Gas
Laundry Basement, Has Laundry
Exterior
Waterfront N
Water Access N
Roof Type Flat
Accessibility None
Garage N
Building
Story 2
Foundation Stone
Sewer Public Sewer
Water Public
Architectural Style Straight Thru
Level or Stories 2
Additional Building Above Grade, Below Grade
New Construction N
Schools
School District The School District Of Philadelphia
Others
Senior Community No
Tax ID 012350300
Ownership Fee Simple
SqFt Source Assessor
Special Listing Condition Standard
Read Less Info
Want to know what your home might be worth? Contact us for a FREE valuation!

Our team is ready to help you sell your home for the highest possible price ASAP

Bought with James F Roche Jr. • KW Philly

"My job is to find and attract mastery-based agents to the office, protect the culture, and make sure everyone is happy! "







