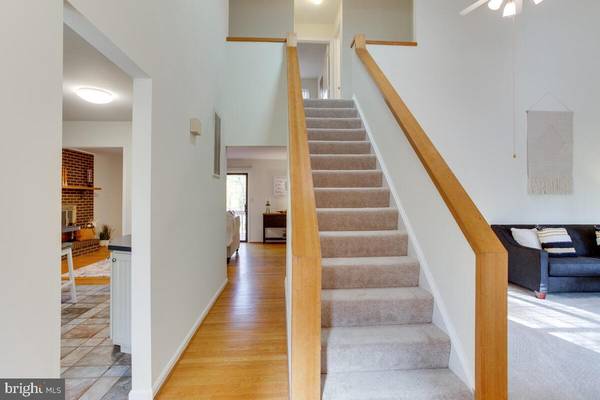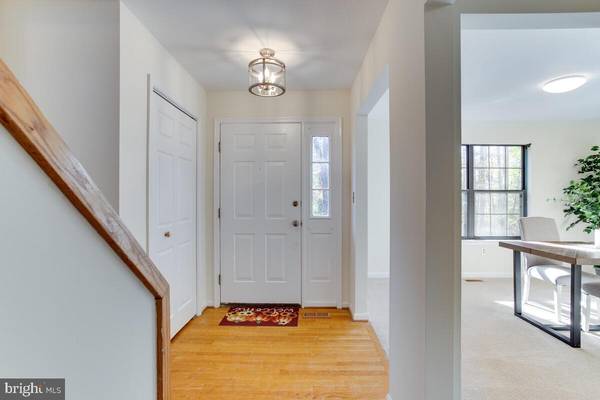$475,000
$455,000
4.4%For more information regarding the value of a property, please contact us for a free consultation.
4 Beds
4 Baths
1,988 SqFt
SOLD DATE : 12/21/2023
Key Details
Sold Price $475,000
Property Type Single Family Home
Sub Type Detached
Listing Status Sold
Purchase Type For Sale
Square Footage 1,988 sqft
Price per Sqft $238
Subdivision None Available
MLS Listing ID MDCA2012520
Sold Date 12/21/23
Style Contemporary
Bedrooms 4
Full Baths 3
Half Baths 1
HOA Y/N N
Abv Grd Liv Area 1,988
Originating Board BRIGHT
Year Built 1982
Annual Tax Amount $3,975
Tax Year 2022
Lot Size 0.620 Acres
Acres 0.62
Property Description
Welcome Home to 1432 E Chesapeake Beach Rd in Owings, Md.
This 3336 sq. ft, 4 bedroom 3 ½ bath contemporary awaits its next owner.
The home has 3 bedrooms and two full baths on the upstairs level. The main level has, a large living room with vaulted ceilings and skylights, formal dining room ( or home office ), a cute central kitchen with ceramic tile flooring, freshly painted cabinets and newer stainless-steel appliances, a family room with hardwood floors, a masonry fireplace and easy access to your rear deck. A flex space (laundry, pantry, mud room plus extra storage) with access to the garage completes the main level.
But wait, there’s More !!
The lower level gives you the several options. You can access the lower level from outside through the side entrance with its own patio area. There you will find a separate bedroom, full bath, and kitchen area (no stove) to use as you see fit. There is a cedar closet and some additional storage that completes this floor.
This home is an “estate sale” and is being sold “As Is”.
However, this is not your ordinary estate sale, and your buyers will reap the benefits of many recent upgrades and renovations. Such as:
EXTERIOR: freshly paved driveway, entire exterior painted, a brand-new roof with 2 new skylights, and the deck has been power washed and stained.
INTERIOR: new carpet throughout the entire home, completely painted interior (walls, trim, ceilings, closets, and doors)., new interior doors and hardware, new light fixtures, a completely renovated primary bath, a completely renovated upstairs hall bath and a completely renovated main level powder room.
This gutters on this home will be cleaned when the leaves are fully off the trees.
Close to all that Chesapeake Beach / North Beach has to offer.
Location
State MD
County Calvert
Zoning R
Rooms
Basement Daylight, Partial, Heated, Improved, Interior Access, Partially Finished, Side Entrance, Space For Rooms, Walkout Level
Interior
Interior Features 2nd Kitchen, Breakfast Area, Carpet, Ceiling Fan(s), Combination Kitchen/Dining, Dining Area, Family Room Off Kitchen, Floor Plan - Traditional, Formal/Separate Dining Room, Kitchen - Country, Pantry, Primary Bath(s), Stall Shower, Tub Shower, Stove - Wood, Wood Floors
Hot Water Electric
Heating Heat Pump(s)
Cooling Central A/C, Heat Pump(s)
Flooring Carpet, Hardwood
Fireplaces Number 1
Fireplaces Type Brick, Fireplace - Glass Doors, Wood
Equipment Built-In Microwave, Dishwasher, Disposal, Dryer - Electric, Dryer - Front Loading, Exhaust Fan, Icemaker, Microwave, Oven/Range - Electric, Oven - Self Cleaning, Stainless Steel Appliances, Washer, Washer - Front Loading, Water Heater
Fireplace Y
Window Features Double Hung
Appliance Built-In Microwave, Dishwasher, Disposal, Dryer - Electric, Dryer - Front Loading, Exhaust Fan, Icemaker, Microwave, Oven/Range - Electric, Oven - Self Cleaning, Stainless Steel Appliances, Washer, Washer - Front Loading, Water Heater
Heat Source Electric
Laundry Main Floor
Exterior
Garage Garage - Front Entry
Garage Spaces 2.0
Waterfront N
Water Access N
Accessibility None
Attached Garage 2
Total Parking Spaces 2
Garage Y
Building
Story 3
Foundation Block, Brick/Mortar
Sewer Private Septic Tank
Water Well
Architectural Style Contemporary
Level or Stories 3
Additional Building Above Grade, Below Grade
New Construction N
Schools
Elementary Schools Windy Hill
Middle Schools Windy Hill
High Schools Northern
School District Calvert County Public Schools
Others
Pets Allowed Y
Senior Community No
Tax ID 0503079007
Ownership Fee Simple
SqFt Source Assessor
Horse Property N
Special Listing Condition Standard
Pets Description Case by Case Basis
Read Less Info
Want to know what your home might be worth? Contact us for a FREE valuation!

Our team is ready to help you sell your home for the highest possible price ASAP

Bought with Lamar N Braithwaite • Coldwell Banker Realty - Washington

"My job is to find and attract mastery-based agents to the office, protect the culture, and make sure everyone is happy! "







