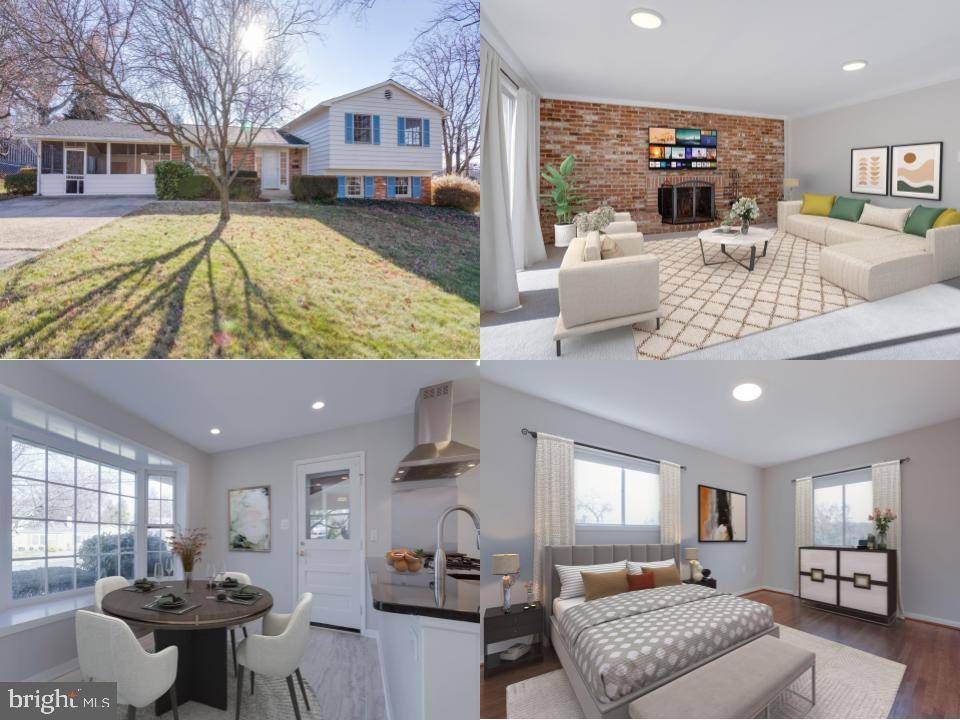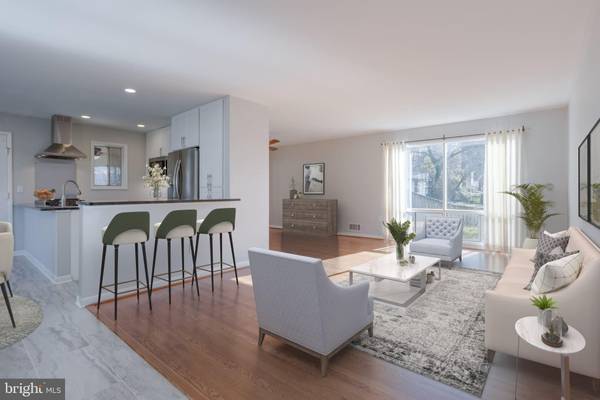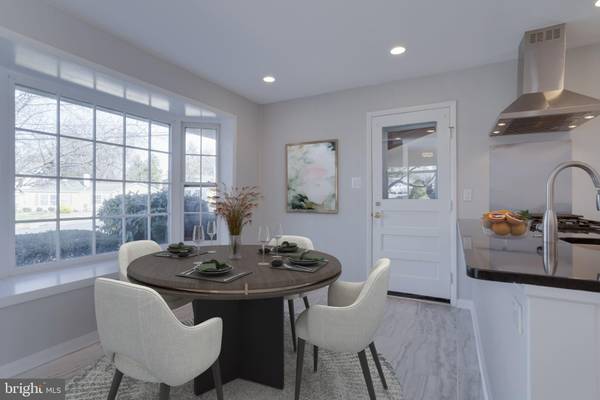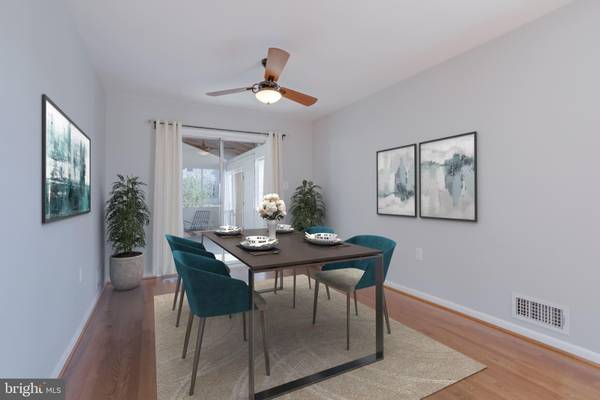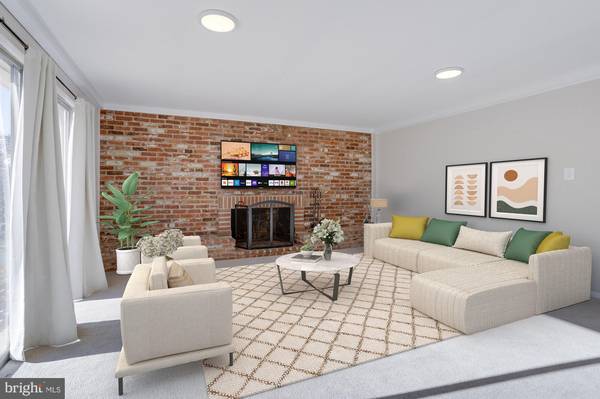$760,000
$749,888
1.3%For more information regarding the value of a property, please contact us for a free consultation.
5 Beds
3 Baths
2,488 SqFt
SOLD DATE : 12/21/2023
Key Details
Sold Price $760,000
Property Type Single Family Home
Sub Type Detached
Listing Status Sold
Purchase Type For Sale
Square Footage 2,488 sqft
Price per Sqft $305
Subdivision Canterbury Woods
MLS Listing ID VAFX2154720
Sold Date 12/21/23
Style Split Level
Bedrooms 5
Full Baths 2
Half Baths 1
HOA Y/N N
Abv Grd Liv Area 1,491
Originating Board BRIGHT
Year Built 1965
Annual Tax Amount $8,220
Tax Year 2023
Lot Size 0.313 Acres
Acres 0.31
Property Description
Stretch because there’s plenty of room in this 4 level split level. The upper level has 4 good sized bedrooms & 2 full baths. The main level has a renovated kitchen with new cabinets, granite counters, stainless steel appliances. The lower level has a den/possible 5 bedroom, bath, laundry, family room with a walkout to the patio. The lowest level provides room for a gym, crafts, storage, or most anything. The interior has been freshly painted and the hardwood floors have been refinished. 2 car carport with storage shed, fenced yard.
Some other updates include: roof/gutters, HVAC, water heater, electrical box. Sought after school pyramid of Canterbury Woods Elementary, Frost Middle, and Woodson High School * Just one block to Long Branch Park and Long Branch Stream Valley Trail * Membership options at Canterbury Woods Swim Club * Easy access to Braddock Road, Little River Turnpike, I-495, and an abundance of shopping and restaurants!
Location
State VA
County Fairfax
Zoning 131
Rooms
Other Rooms Living Room, Dining Room, Primary Bedroom, Bedroom 2, Bedroom 3, Bedroom 4, Bedroom 5, Kitchen, Family Room, Basement, Foyer, Laundry, Primary Bathroom, Full Bath, Half Bath, Screened Porch
Basement Interior Access
Interior
Interior Features Wood Floors
Hot Water Natural Gas
Heating Forced Air
Cooling Central A/C
Flooring Hardwood
Fireplaces Number 1
Fireplaces Type Screen
Equipment Built-In Microwave, Dryer, Washer, Dishwasher, Disposal, Freezer, Refrigerator, Icemaker, Cooktop, Stove
Fireplace Y
Appliance Built-In Microwave, Dryer, Washer, Dishwasher, Disposal, Freezer, Refrigerator, Icemaker, Cooktop, Stove
Heat Source Natural Gas
Exterior
Exterior Feature Patio(s)
Garage Spaces 4.0
Water Access N
Accessibility None
Porch Patio(s)
Total Parking Spaces 4
Garage N
Building
Lot Description Corner, Landscaping
Story 4
Foundation Other
Sewer Public Sewer
Water Public
Architectural Style Split Level
Level or Stories 4
Additional Building Above Grade, Below Grade
New Construction N
Schools
Elementary Schools Canterbury Woods
Middle Schools Frost
High Schools Woodson
School District Fairfax County Public Schools
Others
Senior Community No
Tax ID 0703 05 0113
Ownership Fee Simple
SqFt Source Assessor
Special Listing Condition Standard
Read Less Info
Want to know what your home might be worth? Contact us for a FREE valuation!

Our team is ready to help you sell your home for the highest possible price ASAP

Bought with Dana M. Campbell • Samson Properties

"My job is to find and attract mastery-based agents to the office, protect the culture, and make sure everyone is happy! "


