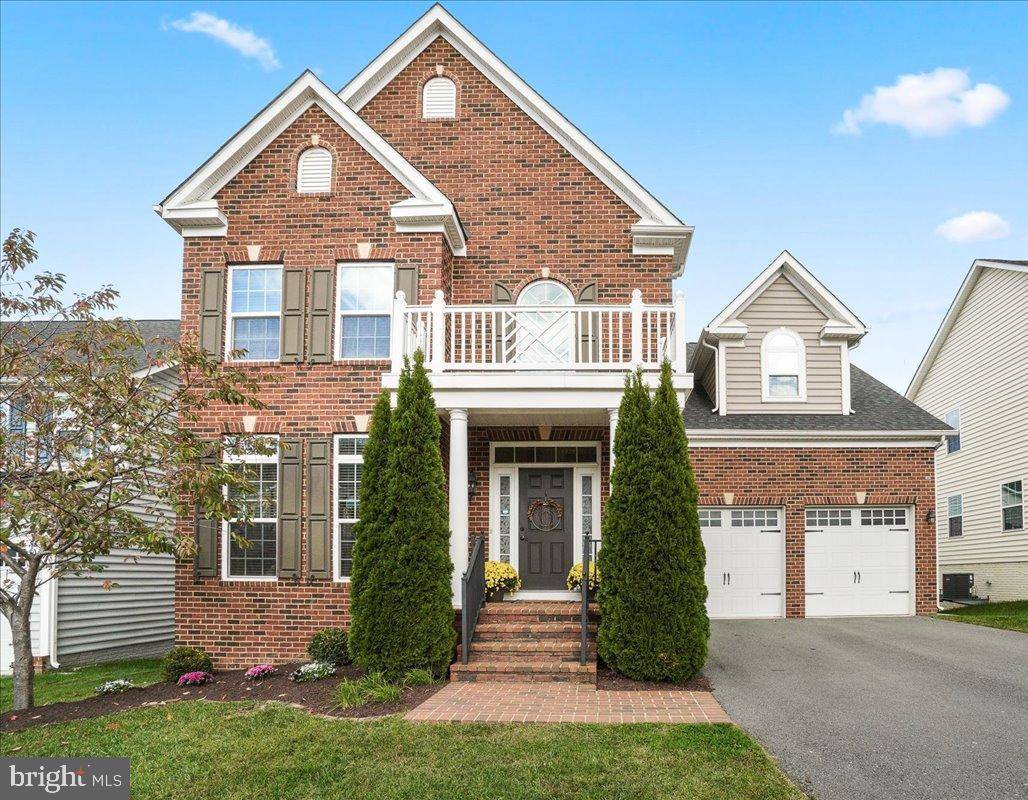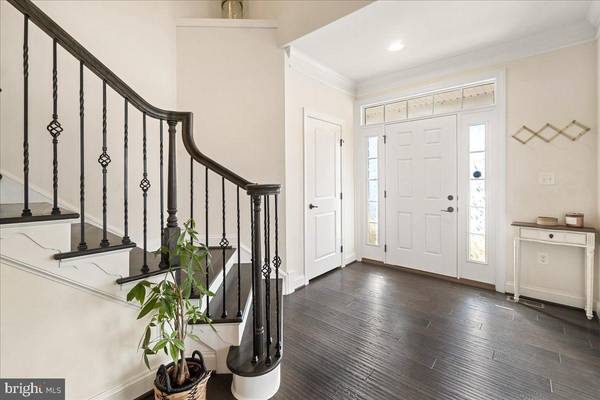$965,000
$975,000
1.0%For more information regarding the value of a property, please contact us for a free consultation.
5 Beds
5 Baths
4,598 SqFt
SOLD DATE : 12/18/2023
Key Details
Sold Price $965,000
Property Type Single Family Home
Sub Type Detached
Listing Status Sold
Purchase Type For Sale
Square Footage 4,598 sqft
Price per Sqft $209
Subdivision Clarksburg Village
MLS Listing ID MDMC2110816
Sold Date 12/18/23
Style Colonial
Bedrooms 5
Full Baths 4
Half Baths 1
HOA Fees $87/mo
HOA Y/N Y
Abv Grd Liv Area 3,548
Originating Board BRIGHT
Year Built 2016
Annual Tax Amount $8,452
Tax Year 2022
Lot Size 6,720 Sqft
Acres 0.15
Property Description
Absolutely breathtaking, this meticulously cared for 5-bed, 4.5-bath home was built in 2016 in highly sought-after Clarksburg Village.
Entering the grand foyer, you will notice gleaming hardwood floors, and abundance of natural light. The kitchen is a culinary dream, adorned with rich espresso cabinets, expansive granite island, stainless steel appliances, pantry, and a gas range. Entertain effortlessly in the dining area, complemented inviting atmosphere for gatherings.
In the warmth of the home, a cozy gas fireplace beckons, creating a perfect retreat as the weather cools. The great room, features high ceilings, and offers an ideal space for gatherings, a versatile bonus room on the main floor can be tailored to your needs, whether as an office, gym, or creative space.
Ascend to the upper level, where generously sized bedrooms await, including a primary suite of unparalleled luxury. Here, an ensuite sanctuary awaits, complete with a soaking tub, separate shower, dual vanities, and not one, but two walk-in closets. Laundry is conveniently located on the upper level with a separate laundry room.
Venture to the lower walkout level, where possibilities abound for multi generational living or potential income producing apartment. Lower level features movie theater room, kitchenette, bedroom, bathroom, rec room, and tons of storage. The backyard features a flat lot with privacy fence, above ground garden beds ready to go for spring, and composite deck-perfect for entertaining.
This home is more than just a residence—it's an experience within a vibrant community. The HOA features two pools (one within a short stroll), a clubhouse, tot lots, walking/jogging paths, bike trails, and parks. Indulge in local convenience with stores and shopping minutes away such as Harris Teeter, Black Hill Park, Clarksburg outlets, Clarksburg greenway trail, and a variety of restaurants, from Villa Maya to Manhattan Pizza.
Embrace the ease of life with seamless access to major commuter routes connecting seamlessly to D.C. and Virginia!
Schedule your tour today!
Location
State MD
County Montgomery
Zoning R200
Rooms
Basement Full, Fully Finished, Walkout Level
Interior
Interior Features Breakfast Area, Ceiling Fan(s), Crown Moldings, Dining Area, Family Room Off Kitchen, Floor Plan - Open, Formal/Separate Dining Room, Kitchen - Country, Kitchen - Eat-In, Kitchen - Gourmet, Kitchen - Island, Kitchen - Table Space, Pantry, Primary Bath(s), Recessed Lighting, Sprinkler System, Upgraded Countertops, Walk-in Closet(s), Wainscotting, Wet/Dry Bar, Wood Floors
Hot Water Natural Gas
Heating Forced Air
Cooling Central A/C, Ceiling Fan(s)
Flooring Hardwood, Carpet, Ceramic Tile
Fireplaces Number 1
Fireplaces Type Fireplace - Glass Doors, Stone, Gas/Propane
Equipment Dishwasher, Disposal, Dryer, Oven/Range - Gas, Refrigerator, Stainless Steel Appliances, Washer, Microwave, Exhaust Fan
Fireplace Y
Appliance Dishwasher, Disposal, Dryer, Oven/Range - Gas, Refrigerator, Stainless Steel Appliances, Washer, Microwave, Exhaust Fan
Heat Source Natural Gas
Laundry Upper Floor
Exterior
Exterior Feature Deck(s)
Garage Garage - Front Entry, Garage Door Opener
Garage Spaces 2.0
Fence Rear
Amenities Available Community Center, Pool - Outdoor, Swimming Pool, Tot Lots/Playground, Common Grounds
Waterfront N
Water Access N
Roof Type Composite
Accessibility None
Porch Deck(s)
Attached Garage 2
Total Parking Spaces 2
Garage Y
Building
Story 3
Foundation Concrete Perimeter
Sewer Public Sewer
Water Public
Architectural Style Colonial
Level or Stories 3
Additional Building Above Grade, Below Grade
Structure Type 9'+ Ceilings,Tray Ceilings
New Construction N
Schools
Elementary Schools Snowden Farm
Middle Schools Hallie Wells Middle
High Schools Damascus
School District Montgomery County Public Schools
Others
Pets Allowed Y
HOA Fee Include Reserve Funds,Trash,Pool(s),Common Area Maintenance
Senior Community No
Tax ID 160203764365
Ownership Fee Simple
SqFt Source Assessor
Acceptable Financing Cash, Conventional, FHA, VA
Listing Terms Cash, Conventional, FHA, VA
Financing Cash,Conventional,FHA,VA
Special Listing Condition Standard
Pets Description Cats OK, Dogs OK
Read Less Info
Want to know what your home might be worth? Contact us for a FREE valuation!

Our team is ready to help you sell your home for the highest possible price ASAP

Bought with John P. R. Lee • RE/MAX Success

"My job is to find and attract mastery-based agents to the office, protect the culture, and make sure everyone is happy! "







