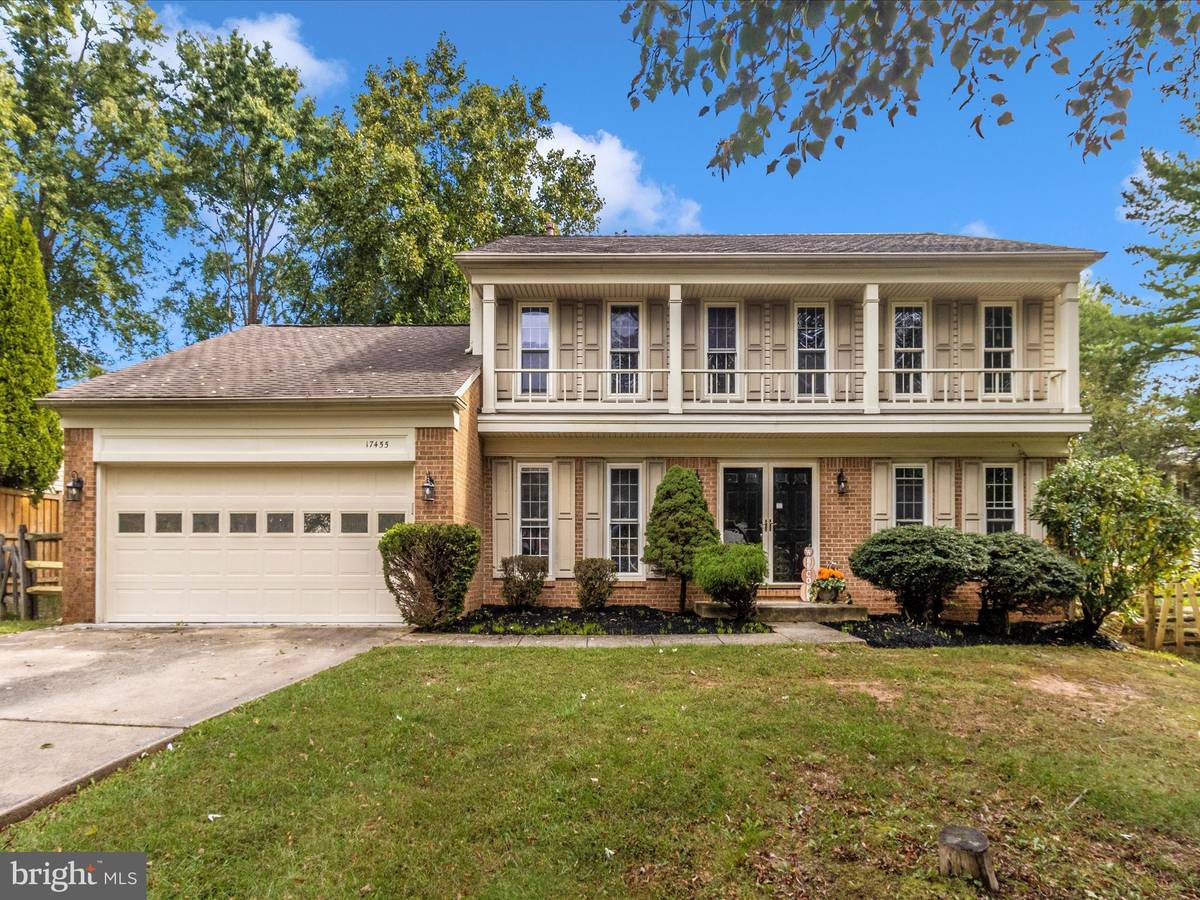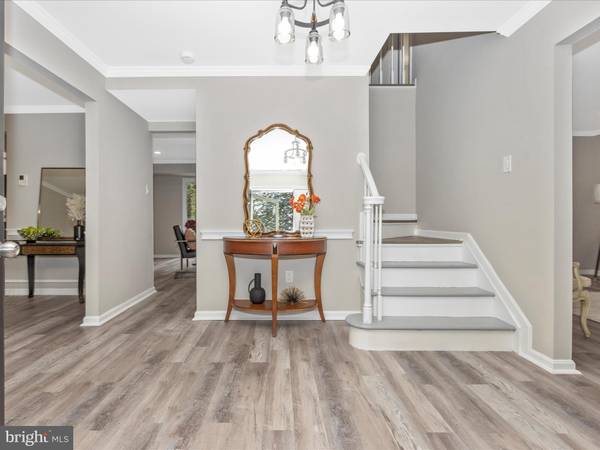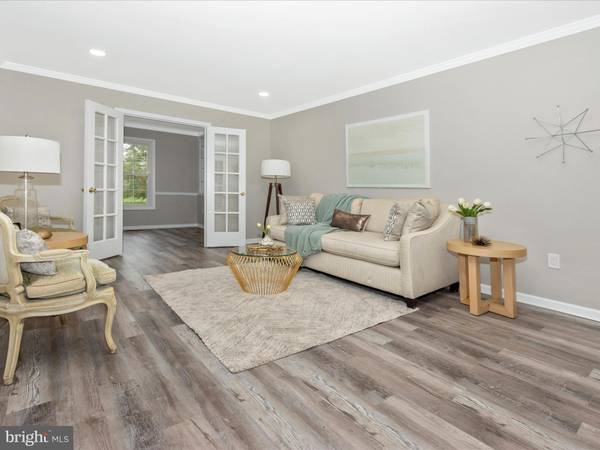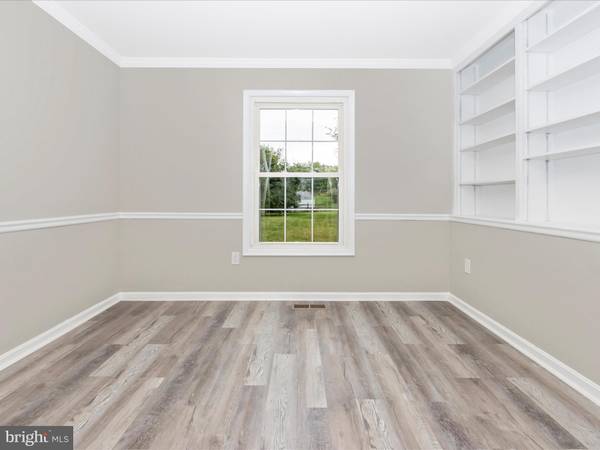$725,000
$750,000
3.3%For more information regarding the value of a property, please contact us for a free consultation.
6 Beds
4 Baths
3,361 SqFt
SOLD DATE : 12/15/2023
Key Details
Sold Price $725,000
Property Type Single Family Home
Sub Type Detached
Listing Status Sold
Purchase Type For Sale
Square Footage 3,361 sqft
Price per Sqft $215
Subdivision Williamsburg Village
MLS Listing ID MDMC2108620
Sold Date 12/15/23
Style Colonial
Bedrooms 6
Full Baths 3
Half Baths 1
HOA Fees $66/mo
HOA Y/N Y
Abv Grd Liv Area 2,246
Originating Board BRIGHT
Year Built 1983
Annual Tax Amount $6,284
Tax Year 2022
Lot Size 0.389 Acres
Acres 0.39
Property Description
Gorgeous Move-In Ready. Enter into an inviting foyer space and open to the bright living/dining combo with beautiful views of your large deck and oasis of the backyard. Several upgrades – Several recessed lights, NEW Stainless Steel Appliances, Premium Calacatta Quartz Countertops, NEW Washer/Dryer, Luxury Bathrooms with new Vanities, Freshly painted. This home is located within the friendly sought-after Williamsburg Village subdivision of Olney boasting mature trees, and lots of green space. You’ll be less than two miles from the Olney Library, the Post Office, and downtown Olney Village, with its many shops, restaurants, Harris Teeter, Safeway and Giant!! Minutes to the Olney Theatre, Good Counsel High School, as well as MedStar Montgomery Medical Center and more!! Nearby is Manor Oaks Park featuring a playground, soccer fields, and a baseball/softball field. Easy access to the ICC and all major routes to Washington, Baltimore, and Frederick.
Location
State MD
County Montgomery
Zoning R200
Rooms
Basement Fully Finished
Main Level Bedrooms 1
Interior
Hot Water Natural Gas
Heating Forced Air
Cooling Central A/C
Fireplaces Number 1
Fireplace Y
Heat Source Natural Gas
Exterior
Garage Garage - Front Entry
Garage Spaces 6.0
Water Access N
Accessibility None
Attached Garage 2
Total Parking Spaces 6
Garage Y
Building
Story 2
Foundation Concrete Perimeter
Sewer Public Sewer
Water Public
Architectural Style Colonial
Level or Stories 2
Additional Building Above Grade, Below Grade
New Construction N
Schools
School District Montgomery County Public Schools
Others
Senior Community No
Tax ID 160801992298
Ownership Fee Simple
SqFt Source Assessor
Special Listing Condition Standard
Read Less Info
Want to know what your home might be worth? Contact us for a FREE valuation!

Our team is ready to help you sell your home for the highest possible price ASAP

Bought with John D Lowry • Realty Executives Premier

"My job is to find and attract mastery-based agents to the office, protect the culture, and make sure everyone is happy! "







