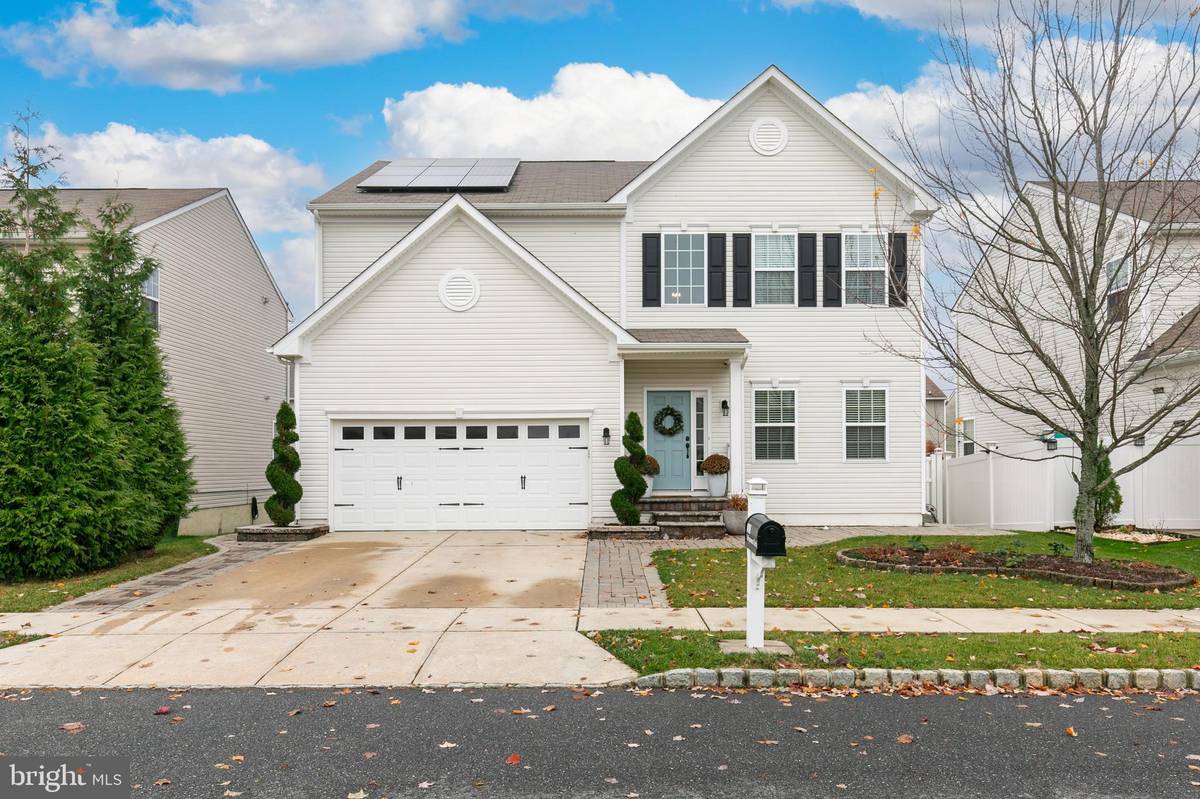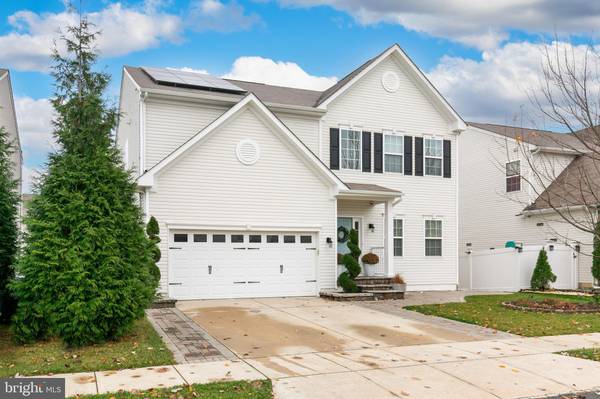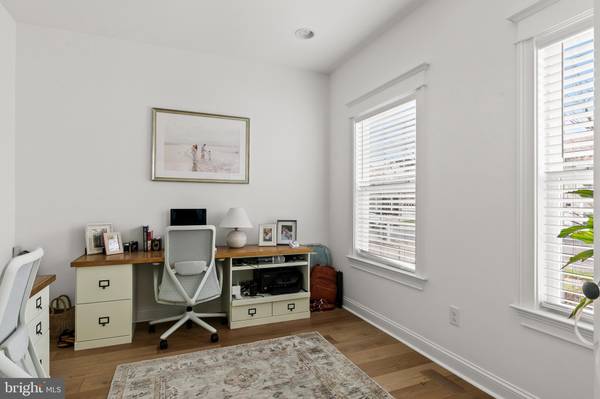$508,000
$500,000
1.6%For more information regarding the value of a property, please contact us for a free consultation.
4 Beds
3 Baths
2,480 SqFt
SOLD DATE : 12/15/2023
Key Details
Sold Price $508,000
Property Type Single Family Home
Sub Type Detached
Listing Status Sold
Purchase Type For Sale
Square Footage 2,480 sqft
Price per Sqft $204
Subdivision Richwood Crossing
MLS Listing ID NJGL2036760
Sold Date 12/15/23
Style Traditional
Bedrooms 4
Full Baths 2
Half Baths 1
HOA Fees $50/mo
HOA Y/N Y
Abv Grd Liv Area 2,480
Originating Board BRIGHT
Year Built 2015
Annual Tax Amount $9,841
Tax Year 2022
Lot Size 6,098 Sqft
Acres 0.14
Lot Dimensions 0.00 x 0.00
Property Description
Nestled within the esteemed Richwood Crossing community, this splendid 4-bedroom, 2 1/2-bath residence epitomizes modern comfort and style. A fusion of contemporary upgrades and elegant design awaits in this meticulously maintained home. Step into the inviting ambiance of the first floor, where recent renovations have bestowed new life upon this space. Revel in the fresh allure of new flooring, paint, and lighting throughout. A private office, adorned with recessed lighting and privacy doors, offers a serene setting for work or study. Entertain guests in the sophisticated dining room, enhanced by new lighting fixtures that beautifully complement the space. The updated kitchen is a culinary haven, boasting gleaming granite countertops, new appliances, and stunning light fixtures—a perfect blend of functionality and style. A seamless flow leads to the inviting living room, featuring a new door that beckons to the backyard oasis. Enhanced with all-new blinds, fresh paint, and an ambiance of warmth, this space invites relaxation and gatherings. Additionally, a convenient powder room completes the first-floor amenities. Step outdoors to discover a backyard haven—a newer deck awaits, providing the ideal space for outdoor dining, entertaining, or simply unwinding amidst the serene surroundings. Accompanying this outdoor retreat is a new firepit, adding warmth and charm to cool evenings. Make your way up the staircase to the second floor to the primary bedroom suite which has an expansive walk-in closets and an ensuite bathroom, creating a serene retreat for rest and rejuvenation. Three additional bedrooms exude charm with all-new flooring, light fixtures, and fresh paint, offering comfort and style for family or guests. Another full bathroom and a dedicated laundry room add practicality to the second-floor layout. The partially finished basement presents an opportunity for customization and expansion, already pre-plumbed for a bathroom, awaiting your personal touch to transform it into additional living or recreational space. Peace of mind knowing there is a new furnace and new a/c coils. Embracing community living, the Homeowners Association (HOA) grants access to tennis courts and a playground, providing ample opportunities for outdoor recreation and leisure.
Location
State NJ
County Gloucester
Area Glassboro Boro (20806)
Zoning TND
Rooms
Other Rooms Living Room, Dining Room, Primary Bedroom, Bedroom 2, Bedroom 3, Bedroom 4, Kitchen, Family Room
Basement Full, Partially Finished
Interior
Hot Water Natural Gas
Heating Forced Air
Cooling Ceiling Fan(s), Central A/C
Fireplace N
Heat Source Natural Gas
Laundry Upper Floor
Exterior
Garage Garage - Front Entry, Garage Door Opener
Garage Spaces 2.0
Water Access N
Accessibility None
Attached Garage 2
Total Parking Spaces 2
Garage Y
Building
Story 2
Foundation Concrete Perimeter
Sewer Public Sewer
Water Public
Architectural Style Traditional
Level or Stories 2
Additional Building Above Grade
New Construction N
Schools
High Schools Glassboro
School District Glassboro Public Schools
Others
Senior Community No
Tax ID 06-00198 02-00002
Ownership Fee Simple
SqFt Source Assessor
Special Listing Condition Standard
Read Less Info
Want to know what your home might be worth? Contact us for a FREE valuation!

Our team is ready to help you sell your home for the highest possible price ASAP

Bought with Shanike Young • BHHS Fox & Roach-Mullica Hill South

"My job is to find and attract mastery-based agents to the office, protect the culture, and make sure everyone is happy! "







