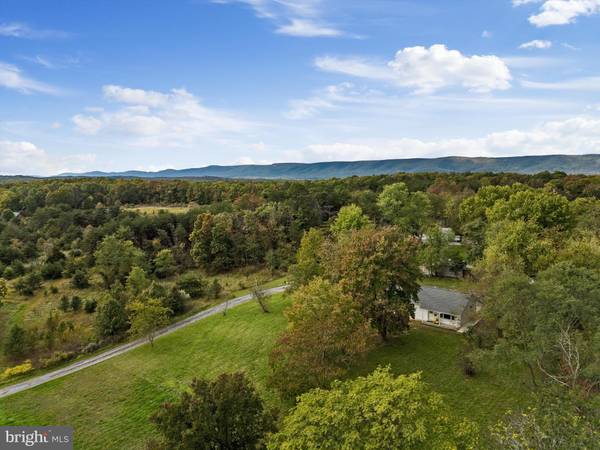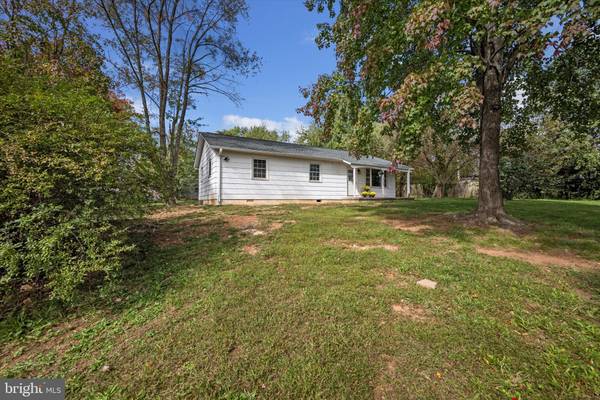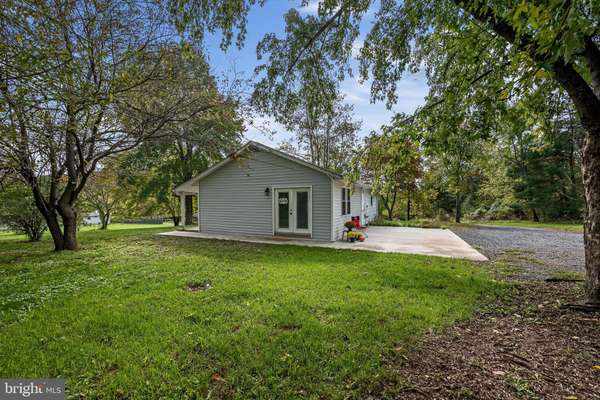$265,000
$265,000
For more information regarding the value of a property, please contact us for a free consultation.
3 Beds
2 Baths
1,056 SqFt
SOLD DATE : 12/13/2023
Key Details
Sold Price $265,000
Property Type Single Family Home
Sub Type Detached
Listing Status Sold
Purchase Type For Sale
Square Footage 1,056 sqft
Price per Sqft $250
Subdivision None Available
MLS Listing ID VAFV2015464
Sold Date 12/13/23
Style Ranch/Rambler
Bedrooms 3
Full Baths 2
HOA Y/N N
Abv Grd Liv Area 1,056
Originating Board BRIGHT
Year Built 1974
Annual Tax Amount $875
Tax Year 2023
Lot Size 1.610 Acres
Acres 1.61
Property Description
Check out this adorable 3 Bedroom & 2 Full Bath One-Level Rancher in Frederick County! This property sits on 1.61 Private Acres with no HOA. This cutie would make for a perfect starter, sizing down, investment, or flip Home! Whatever your heart desires! Inside you'll find Hardwoods throughout, along with some updated LVP. The Kitchen and Living Room provide ample Living & Dining space, and the Kitchen features a stainless steel refrigerator and dishwasher. Down the hall you'll find 3 Bedrooms and 2 Full Baths, including a Primary Bedroom with its own Primary Bath. Both Bathrooms have had some recent updates throughout. Outside there's plenty of room to play on this 1.61 Acres! You'll also find a Patio, Shed, and covered Front Porch. What a great location being less than 10 minutes from downtown Winchester, and less than an hour from Northern VA. Come see 675 Dicks Hollow before it's gone!
*Property is being sold AS-IS*
Location
State VA
County Frederick
Zoning RA
Rooms
Other Rooms Living Room, Primary Bedroom, Bedroom 2, Bedroom 3, Kitchen, Bathroom 2, Primary Bathroom
Main Level Bedrooms 3
Interior
Interior Features Attic, Ceiling Fan(s), Combination Kitchen/Dining, Entry Level Bedroom, Floor Plan - Traditional, Kitchen - Eat-In, Kitchen - Table Space, Primary Bath(s), Tub Shower, Water Treat System, Wood Floors
Hot Water Electric
Heating Baseboard - Electric
Cooling Ceiling Fan(s)
Flooring Vinyl, Wood
Equipment Water Heater, Water Conditioner - Owned, Washer/Dryer Hookups Only, Refrigerator, Oven/Range - Electric, Dishwasher
Furnishings No
Fireplace N
Appliance Water Heater, Water Conditioner - Owned, Washer/Dryer Hookups Only, Refrigerator, Oven/Range - Electric, Dishwasher
Heat Source Electric
Laundry Hookup, Main Floor
Exterior
Exterior Feature Porch(es), Patio(s)
Garage Spaces 5.0
Waterfront N
Water Access N
Roof Type Architectural Shingle
Street Surface Paved
Accessibility None
Porch Porch(es), Patio(s)
Road Frontage City/County
Total Parking Spaces 5
Garage N
Building
Lot Description Private, Cleared
Story 1
Foundation Block, Crawl Space
Sewer Septic = # of BR
Water Well
Architectural Style Ranch/Rambler
Level or Stories 1
Additional Building Above Grade
Structure Type Dry Wall
New Construction N
Schools
Elementary Schools Apple Pie Ridge
Middle Schools Frederick County
High Schools James Wood
School District Frederick County Public Schools
Others
Senior Community No
Tax ID 7569
Ownership Fee Simple
SqFt Source Estimated
Acceptable Financing Cash, Conventional, Other
Listing Terms Cash, Conventional, Other
Financing Cash,Conventional,Other
Special Listing Condition Standard
Read Less Info
Want to know what your home might be worth? Contact us for a FREE valuation!

Our team is ready to help you sell your home for the highest possible price ASAP

Bought with GIovanny Osorio • First Decision Realty LLC

"My job is to find and attract mastery-based agents to the office, protect the culture, and make sure everyone is happy! "







