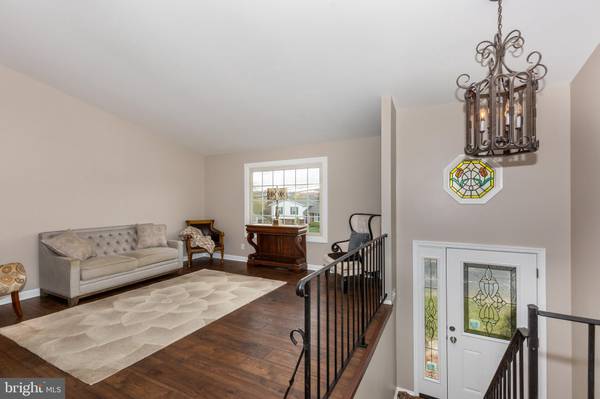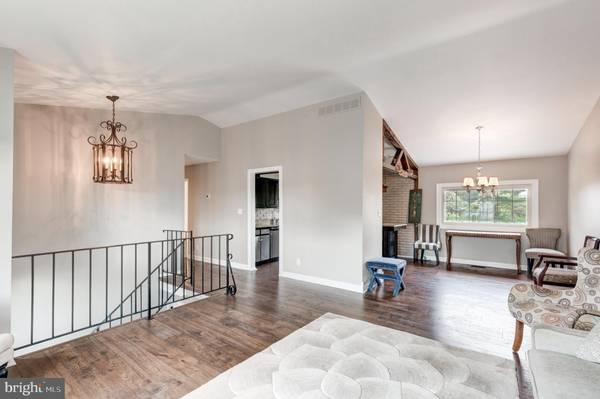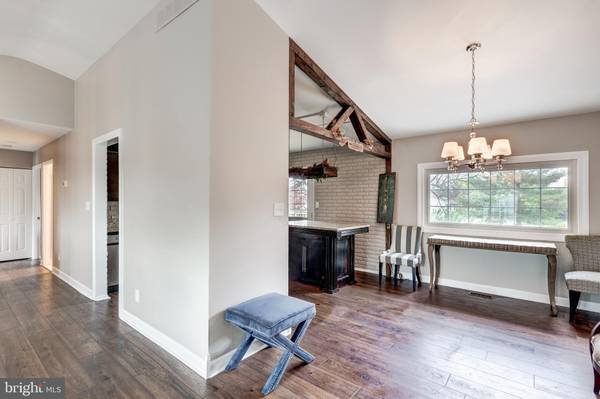$350,000
$360,000
2.8%For more information regarding the value of a property, please contact us for a free consultation.
3 Beds
3 Baths
2,064 SqFt
SOLD DATE : 12/08/2023
Key Details
Sold Price $350,000
Property Type Single Family Home
Sub Type Detached
Listing Status Sold
Purchase Type For Sale
Square Footage 2,064 sqft
Price per Sqft $169
Subdivision Greens Of Westminster
MLS Listing ID MDCR2017110
Sold Date 12/08/23
Style Split Foyer
Bedrooms 3
Full Baths 3
HOA Y/N N
Abv Grd Liv Area 1,164
Originating Board BRIGHT
Year Built 1978
Annual Tax Amount $4,196
Tax Year 2022
Lot Size 7,274 Sqft
Acres 0.17
Property Description
Give your family the gift they really want for the holidays! Located just across the street from the elementary school, you will fall in love with this 3 bedroom and 3 bath as soon as you step through the door. Kitchen features granite counters and an island for enjoying your morning coffee or gathering with the family. Main living areas upstairs feature wide plank wood like LVP flooring. Step out back onto the just built 12 x 22 oversized deck that is perfect for entertaining friends and family. Home is freshly painted throughout and ready to go. Main bathroom upstairs has been lovingly updated, also. Primary bedroom is well sized with it's own private bathroom. New carpet in all bedrooms. One more full bath downstairs for a total of 3 full baths. Lower level family room features a gas fireplace and custom built ins that create a warm inviting space. The other side of lower level was used as an entertaining space with a bar but could be very easily converted into a 4th bedroom.
Home is located just outside of the Greens along Uniontown Rd and is convenient to schools, parks, a community pool. Don't miss out on this one, it won't last long!
Location
State MD
County Carroll
Zoning RESIDENTIAL
Direction South
Rooms
Basement Daylight, Full, Fully Finished, Heated, Improved
Main Level Bedrooms 3
Interior
Interior Features Ceiling Fan(s), Floor Plan - Traditional, Kitchen - Eat-In, Kitchen - Island, Primary Bath(s)
Hot Water Electric
Heating Heat Pump(s)
Cooling Central A/C
Flooring Carpet, Engineered Wood, Luxury Vinyl Plank
Equipment Built-In Microwave
Furnishings No
Fireplace N
Appliance Built-In Microwave
Heat Source Oil
Laundry Lower Floor
Exterior
Garage Spaces 2.0
Utilities Available Cable TV
Water Access N
Roof Type Asphalt
Accessibility None
Total Parking Spaces 2
Garage N
Building
Story 2
Foundation Block
Sewer Public Sewer
Water Public
Architectural Style Split Foyer
Level or Stories 2
Additional Building Above Grade, Below Grade
New Construction N
Schools
Elementary Schools Westminster
Middle Schools Westminster
High Schools Westminster
School District Carroll County Public Schools
Others
Senior Community No
Tax ID 0707073518
Ownership Fee Simple
SqFt Source Assessor
Acceptable Financing Cash, FHA, Conventional, VA
Horse Property N
Listing Terms Cash, FHA, Conventional, VA
Financing Cash,FHA,Conventional,VA
Special Listing Condition Standard
Read Less Info
Want to know what your home might be worth? Contact us for a FREE valuation!

Our team is ready to help you sell your home for the highest possible price ASAP

Bought with Amy Elizabeth Grubby • 3% Realty Elite, Simply Full Service Realty

"My job is to find and attract mastery-based agents to the office, protect the culture, and make sure everyone is happy! "







