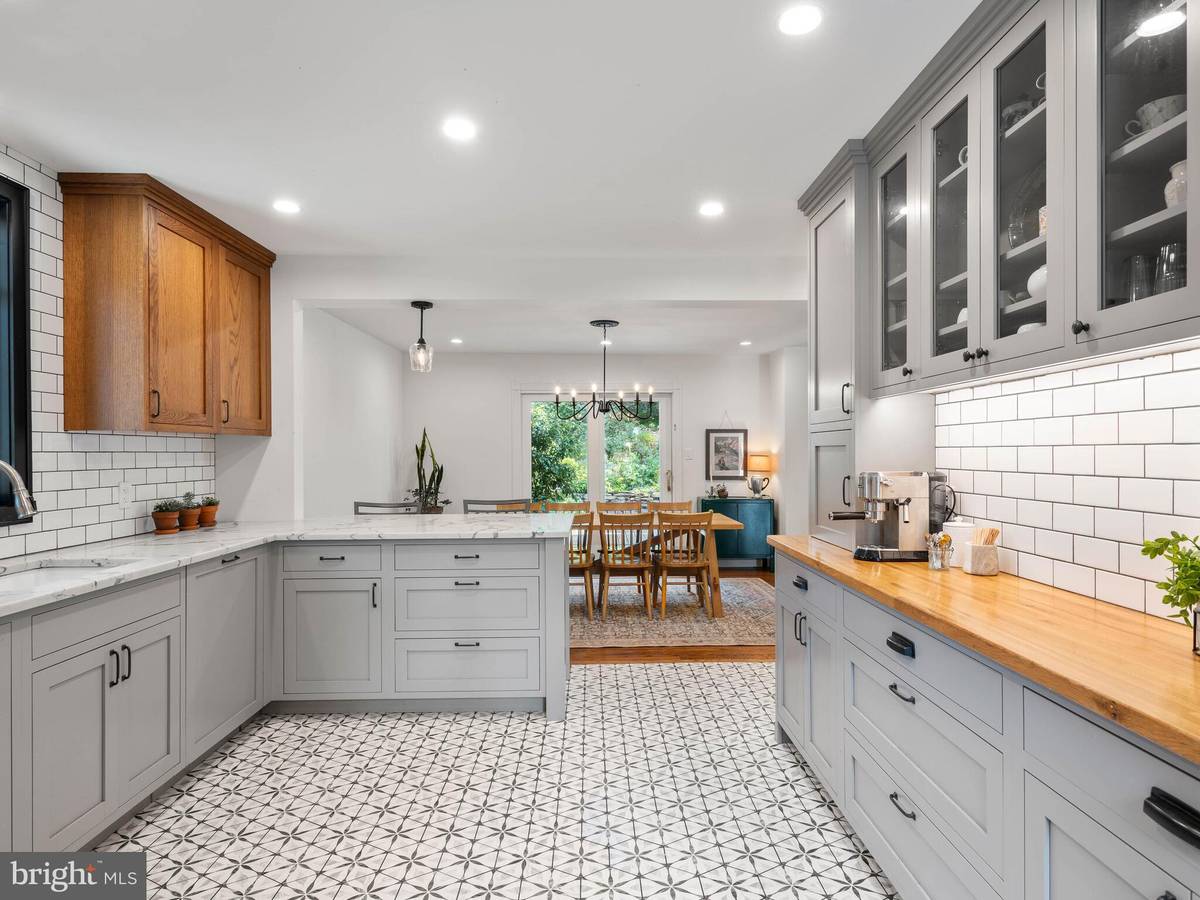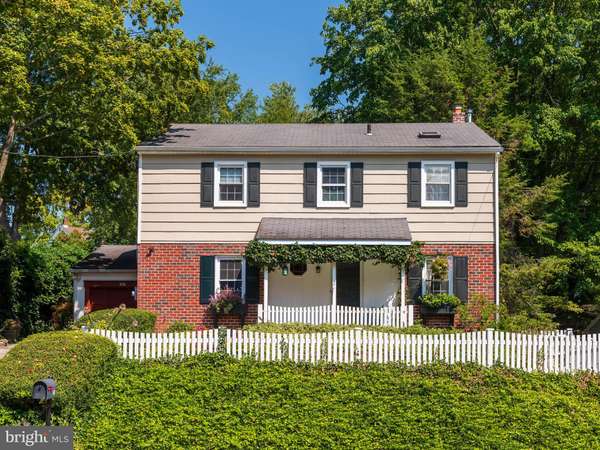$615,000
$575,000
7.0%For more information regarding the value of a property, please contact us for a free consultation.
4 Beds
3 Baths
2,404 SqFt
SOLD DATE : 12/05/2023
Key Details
Sold Price $615,000
Property Type Single Family Home
Sub Type Detached
Listing Status Sold
Purchase Type For Sale
Square Footage 2,404 sqft
Price per Sqft $255
Subdivision Sweet Briar
MLS Listing ID PAMC2083748
Sold Date 12/05/23
Style Colonial
Bedrooms 4
Full Baths 2
Half Baths 1
HOA Y/N N
Abv Grd Liv Area 1,904
Originating Board BRIGHT
Year Built 1967
Annual Tax Amount $4,417
Tax Year 2022
Lot Size 0.271 Acres
Acres 0.27
Lot Dimensions 74.00 x 0.00
Property Description
Have you been searching for an updated, single family home in the King of Prussia area with LOW taxes? Look no further! Situated on just over a quarter of an acre on a quiet cul-de-sac street in the very desirable Sweet Briar neighborhood of Upper Merion Township is the charming 376 Covered Bridge Road. Upon arrival, the home’s remarkable curbside presence sets the stage for this one-of-a-kind home. You cannot help but to admire the charming brick façade, covered front porch, white picket fence and gorgeous flower gardens blossoming throughout the property. This home is just welcoming you inside! As you walk through the front door into the bright foyer you cannot help but to notice the beautiful hardwood floors, classic beadboard and neutral paint throughout. Straight ahead down the foyer hallway you will find the open and spacious family room featuring a wood burning stove and floor to ceiling built-ins framing the bay window with views of the backyard. Open to the family room is the dining room that adjoins the kitchen at the front of the house. The dining room includes space for a large table and has a slider leading to the private backyard. The back deck and large brick patio overlook the lush flower beds filled with perennials that bloom all season and the yard beyond complete with swing sets, play sets, tether ball, a treehouse and a storage shed. Back inside, circling around to the front of the home you will find the stunning kitchen that features two-tone cabinetry, timeless tile backsplash, stainless-steel appliances and a peninsula with bar seating. There is a separate counterspace with surrounding floor to ceiling cabinetry that is perfect for a coffee bar or extra space for food prep. The kitchen also includes radiant heat flooring to keep your feet nice and warm on these brisk fall mornings. Through the charming arched doorway and to the right of the foyer you will find an additional living room that can be used as a home office, playroom, etc.! The powder room and foyer coat closet complete this level. Venture upstairs to find the primary bedroom suite that features a walk-in closet with custom shelving and ensuite bathroom. Three additional bedrooms of generous size, all with great closet space, are also located on this level and share an updated, full hallway bathroom and hallway linen closet. The upstairs hallway also provides access to pull down steps leading to a partially floored attic. Looking for additional space? The partially finished basement houses the laundry as well as an additional finished room that can be used as a playroom, workout room, additional bedroom - whatever you desire! Storage space is not lacking in this home! A large closet and two unfinished sections are perfect for all your storage needs. The one car garage has a convenient side entry door leading to the back deck and will keep your vehicle safe from snow or can provide additional storage space. Want to burn off some steam? Just down the street is access to a walking trail along Crow Creek that leads you to Sweet Briar Park with a brand new playground, basketball court and open green space! We cannot say location, location, location enough! Located just minutes from everything that King of Prussia has to offer – amazing restaurants, fine dining, shopping, various entertainment, grocery stores, community parks, Valley Forge National Park, the King of Prussia Mall, major routes (202, 422, I-76, PA Turnpike) and so much more! Not to mention it is within walking distance to all three local schools and it is only a 30-minute commute to Philadelphia! This beautiful home has been loved and cared for by the same family since 1992 and is now the perfect home to make your own memories in. It is not only a must-see but truly a must-have! Schedule your showing today!
Location
State PA
County Montgomery
Area Upper Merion Twp (10658)
Zoning RESIDENTIAL
Rooms
Basement Full, Partially Finished
Interior
Interior Features Attic, Built-Ins, Ceiling Fan(s), Combination Dining/Living, Combination Kitchen/Dining, Dining Area, Kitchen - Table Space, Kitchen - Eat-In, Primary Bath(s), Recessed Lighting, Skylight(s), Stall Shower, Stove - Wood, Tub Shower, Upgraded Countertops, Wainscotting, Walk-in Closet(s), Wood Floors
Hot Water Natural Gas
Heating Baseboard - Hot Water, Radiant, Wood Burn Stove, Baseboard - Electric
Cooling Window Unit(s)
Flooring Hardwood, Tile/Brick, Heated
Equipment Stainless Steel Appliances, Range Hood
Fireplace N
Window Features Bay/Bow,Replacement
Appliance Stainless Steel Appliances, Range Hood
Heat Source Natural Gas, Wood, Electric
Exterior
Exterior Feature Brick, Deck(s), Patio(s), Porch(es)
Garage Garage - Front Entry
Garage Spaces 4.0
Fence Fully, Picket, Rear
Waterfront N
Water Access N
Accessibility None
Porch Brick, Deck(s), Patio(s), Porch(es)
Attached Garage 1
Total Parking Spaces 4
Garage Y
Building
Story 2
Foundation Concrete Perimeter
Sewer Public Sewer
Water Public
Architectural Style Colonial
Level or Stories 2
Additional Building Above Grade, Below Grade
New Construction N
Schools
Elementary Schools Caley
Middle Schools Upper Merion
High Schools Upper Merion
School District Upper Merion Area
Others
Senior Community No
Tax ID 58-00-04456-004
Ownership Fee Simple
SqFt Source Assessor
Acceptable Financing Cash, Conventional, FHA, Negotiable
Listing Terms Cash, Conventional, FHA, Negotiable
Financing Cash,Conventional,FHA,Negotiable
Special Listing Condition Standard
Read Less Info
Want to know what your home might be worth? Contact us for a FREE valuation!

Our team is ready to help you sell your home for the highest possible price ASAP

Bought with Carly Abbott • KW Greater West Chester

"My job is to find and attract mastery-based agents to the office, protect the culture, and make sure everyone is happy! "







