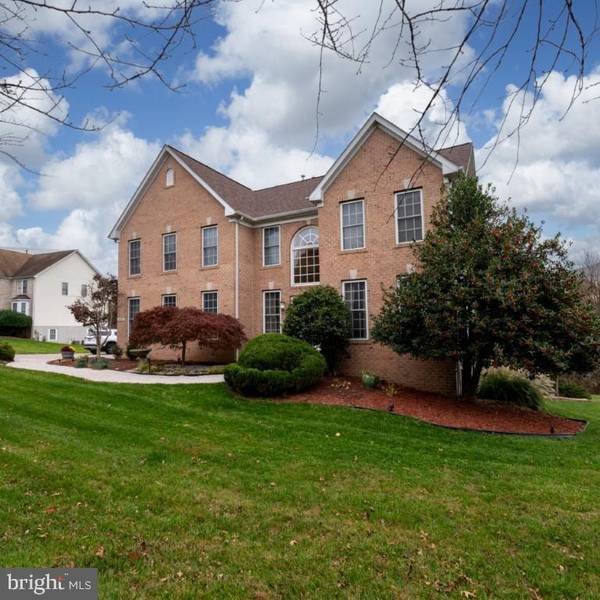$692,000
$650,000
6.5%For more information regarding the value of a property, please contact us for a free consultation.
4 Beds
4 Baths
4,587 SqFt
SOLD DATE : 11/30/2023
Key Details
Sold Price $692,000
Property Type Single Family Home
Sub Type Detached
Listing Status Sold
Purchase Type For Sale
Square Footage 4,587 sqft
Price per Sqft $150
Subdivision Timber Glen
MLS Listing ID MDBC2082482
Sold Date 11/30/23
Style Colonial
Bedrooms 4
Full Baths 2
Half Baths 2
HOA Fees $25/ann
HOA Y/N Y
Abv Grd Liv Area 3,376
Originating Board BRIGHT
Year Built 2002
Annual Tax Amount $5,084
Tax Year 2023
Lot Size 1.310 Acres
Acres 1.31
Property Description
Experience the epitome of luxury living in this exceptional custom-built home that will take your breath away. Situated on an expansive lot within a serene cul-de-sac, this residence offers the ultimate sanctuary for those seeking comfort and style. No detail has been spared in creating a home that defines style and elegance. From the moment you step inside, you'll be charmed by the array of designer and custom touches that enhance this space. The main floor is great with its open layout inviting gatherings both grand and intimate. Extend celebrations to the outdoor deck and patio, where you can appreciate the beauty of the surrounding landscape. And then there is the expansive basement, where a generously sized area, and a well-appointed bar promise to be the setting for countless memorable gatherings. Your guests may never want to leave :-). The primary suite is nothing short of a personal haven, featuring a spa-like shower that rivals your favorite luxury resort. It's a place where you can unwind and rejuvenate in total comfort and style. And with an acre-plus lot at your disposal, you'll enjoy the privacy and the potential to add to your outdoor oasis. In addition to its remarkable amenities, the location is ideal, offering easy access to Owings Mills, Woodstock, and Howard County. Don't miss the opportunity to make this extraordinary home your own.
Offer Deadline, Sunday 11/12/23 at 1pm.
Location
State MD
County Baltimore
Zoning R
Rooms
Basement Fully Finished, Heated, Improved, Outside Entrance, Interior Access
Interior
Interior Features Dining Area, Bar, Breakfast Area, Carpet, Ceiling Fan(s), Crown Moldings, Family Room Off Kitchen, Floor Plan - Open, Formal/Separate Dining Room, Kitchen - Eat-In, Kitchen - Island, Pantry, Walk-in Closet(s), Window Treatments, Wood Floors
Hot Water Natural Gas
Heating Forced Air
Cooling Central A/C
Flooring Hardwood, Partially Carpeted
Fireplaces Number 3
Equipment Dishwasher, Disposal, Dryer, Exhaust Fan, Microwave, Oven - Double, Refrigerator, Washer
Fireplace Y
Appliance Dishwasher, Disposal, Dryer, Exhaust Fan, Microwave, Oven - Double, Refrigerator, Washer
Heat Source Natural Gas
Laundry Has Laundry, Dryer In Unit, Washer In Unit
Exterior
Garage Garage - Side Entry
Garage Spaces 2.0
Waterfront N
Water Access N
Accessibility None
Attached Garage 2
Total Parking Spaces 2
Garage Y
Building
Lot Description Backs to Trees, Cul-de-sac
Story 3
Foundation Other
Sewer Other
Water Well
Architectural Style Colonial
Level or Stories 3
Additional Building Above Grade, Below Grade
New Construction N
Schools
School District Baltimore County Public Schools
Others
Senior Community No
Tax ID 04022300011660
Ownership Fee Simple
SqFt Source Assessor
Special Listing Condition Standard
Read Less Info
Want to know what your home might be worth? Contact us for a FREE valuation!

Our team is ready to help you sell your home for the highest possible price ASAP

Bought with Abbas Naeem • Keller Williams Flagship of Maryland

"My job is to find and attract mastery-based agents to the office, protect the culture, and make sure everyone is happy! "







