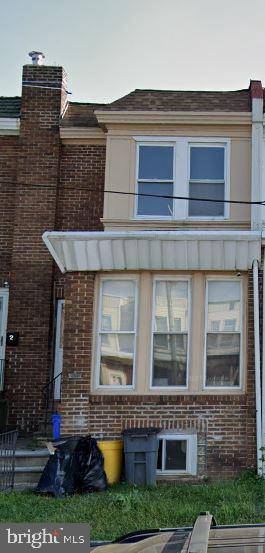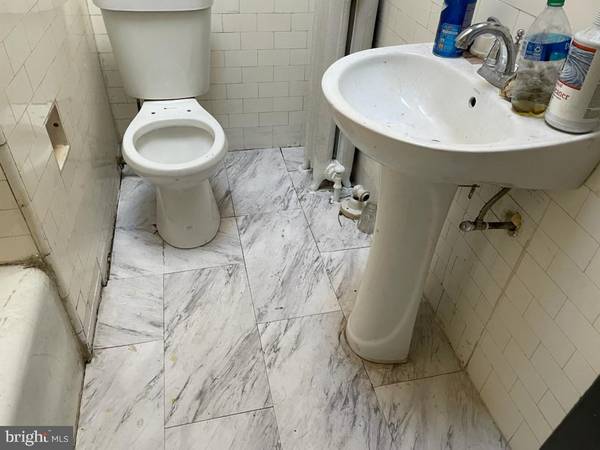$159,000
$159,900
0.6%For more information regarding the value of a property, please contact us for a free consultation.
1,256 SqFt
SOLD DATE : 11/30/2023
Key Details
Sold Price $159,000
Property Type Multi-Family
Sub Type Interior Row/Townhouse
Listing Status Sold
Purchase Type For Sale
Square Footage 1,256 sqft
Price per Sqft $126
Subdivision West Oak Lane
MLS Listing ID PAPH2278226
Sold Date 11/30/23
Style Straight Thru
Abv Grd Liv Area 1,256
Originating Board BRIGHT
Year Built 1920
Annual Tax Amount $2,057
Tax Year 2022
Lot Size 1,240 Sqft
Acres 0.03
Lot Dimensions 16.00 x 80.00
Property Description
Attention Investors! Don't miss out on a lucrative opportunity at 2122 Stenton Ave, a property that boasts 1,256 above-ground finished square feet. With excellent cash flow, this property features 2 units . As you step inside, you'll be impressed by the well-maintained floors that run throughout the first and second floors, along with the condition of the walls. Each unit has a well-appointed kitchen with lovely Formica countertops and tile backsplash for easy maintenance. Flexible street parking on both sides is available in the West Oak Lane area of Philadelphia, waiting for its next landlord! The building is comprised of (Unit 1) a 1 bedroom/1 bathroom on the first floor, and (Unit 2) a 1bedroom/1 bathroom on the second floor. This property has tremendous potential due to its size, location, and distribution, and with rents on the rise, the new owner will be able to charge a great amount of monthly passive income. Enjoy the convenience of being within walking distance to public transportation, shopping, and restaurants. Don't let this opportunity slip through your fingers!
Location
State PA
County Philadelphia
Area 19138 (19138)
Zoning RSA5
Rooms
Basement Other
Interior
Hot Water Natural Gas
Heating Radiator
Cooling None
Fireplace N
Heat Source Natural Gas
Exterior
Waterfront N
Water Access N
Roof Type Flat
Accessibility None
Garage N
Building
Foundation Other
Sewer Public Sewer
Water Public
Architectural Style Straight Thru
Additional Building Above Grade, Below Grade
New Construction N
Schools
School District The School District Of Philadelphia
Others
Tax ID 591246000
Ownership Fee Simple
SqFt Source Assessor
Acceptable Financing Cash, FHA, Conventional, VA
Listing Terms Cash, FHA, Conventional, VA
Financing Cash,FHA,Conventional,VA
Special Listing Condition Standard
Read Less Info
Want to know what your home might be worth? Contact us for a FREE valuation!

Our team is ready to help you sell your home for the highest possible price ASAP

Bought with Calvin L Cannon Jr. • Liberty Bell Real Estate & Property Management

"My job is to find and attract mastery-based agents to the office, protect the culture, and make sure everyone is happy! "







