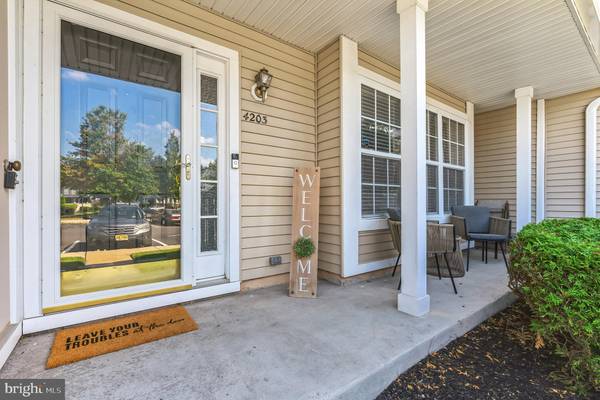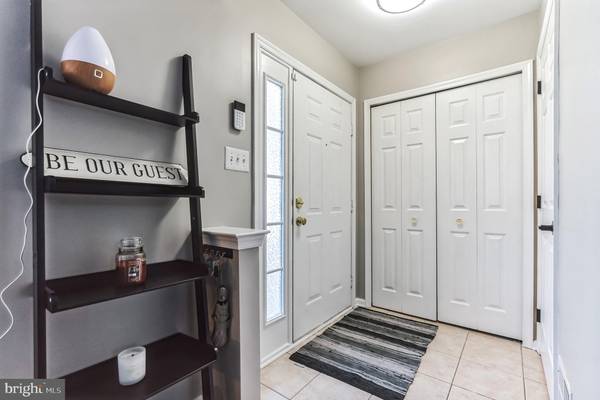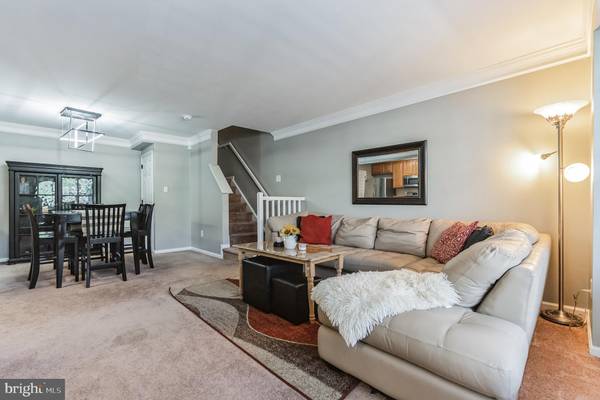$295,000
$275,000
7.3%For more information regarding the value of a property, please contact us for a free consultation.
2 Beds
3 Baths
1,248 SqFt
SOLD DATE : 11/17/2023
Key Details
Sold Price $295,000
Property Type Condo
Sub Type Condo/Co-op
Listing Status Sold
Purchase Type For Sale
Square Footage 1,248 sqft
Price per Sqft $236
Subdivision Delancey Place
MLS Listing ID NJBL2052868
Sold Date 11/17/23
Style Traditional
Bedrooms 2
Full Baths 2
Half Baths 1
Condo Fees $235/mo
HOA Y/N N
Abv Grd Liv Area 1,248
Originating Board BRIGHT
Year Built 2003
Annual Tax Amount $4,848
Tax Year 2022
Lot Dimensions 0.00 x 0.00
Property Description
***Highest and Best due Mon 9/25 at 12p*** Welcome to 4203 Buxmont Rd, a 2 bed 2.5 bath townhouse in the Delancey Place community of Marlton! Walking through the front porch of this beautifully maintained home, you step into the entryway featuring a double coat closet and powder room. The freshly painted open living and dining area features detailed crown molding and lots of room for a large sectional and dining set. The kitchen includes maple color cabinetry, ceramic tile flooring, and a stainless steel appliance package with a gas range. The utility closet is located off of the kitchen, with a newer water heater (2021) and HVAC (2022). Laundry is located in the upstairs hallway closet. The primary bedroom features a walk-in closet and double closet, a ceiling fan, and room for a king sized bed. The ensuite bath has a single vanity, ceramic tile flooring, and a tub shower with tile surround. The second bedroom is spacious with a ceiling fan and room for a queen-sized bed. It has its own ensuite bath featuring a single vanity and glass stall shower. The community features a shared grotto area perfect for enjoying the warm weather, and a playground tot-lot great for families. 4203 Buxmont Rd is in a superb location, minutes from Route 70, Route 73, I-295, Target, Whole Foods, and shopping at the Promenade. With nearby spots such as Bagelati, LaScala’s Fire, Ragazzi, Mikado, and Redstone, this home is a must-see! **Showings start at open house on Sat 9/16 at noon**
Location
State NJ
County Burlington
Area Evesham Twp (20313)
Zoning AH-2
Interior
Hot Water Natural Gas
Heating Central
Cooling Central A/C
Flooring Carpet
Fireplace N
Heat Source Natural Gas
Laundry Upper Floor
Exterior
Garage Spaces 1.0
Parking On Site 1
Amenities Available Common Grounds, Tot Lots/Playground
Waterfront N
Water Access N
Roof Type Architectural Shingle
Accessibility None
Total Parking Spaces 1
Garage N
Building
Story 2
Foundation Slab
Sewer Public Sewer
Water Public
Architectural Style Traditional
Level or Stories 2
Additional Building Above Grade, Below Grade
New Construction N
Schools
High Schools Lenape H.S.
School District Evesham Township
Others
Pets Allowed Y
HOA Fee Include Common Area Maintenance,Lawn Maintenance,Ext Bldg Maint
Senior Community No
Tax ID 13-00016-00004 03-C4203
Ownership Condominium
Special Listing Condition Standard
Pets Description Cats OK, Dogs OK, Number Limit
Read Less Info
Want to know what your home might be worth? Contact us for a FREE valuation!

Our team is ready to help you sell your home for the highest possible price ASAP

Bought with Brian J Ekelburg • Keller Williams Realty - Moorestown

"My job is to find and attract mastery-based agents to the office, protect the culture, and make sure everyone is happy! "







