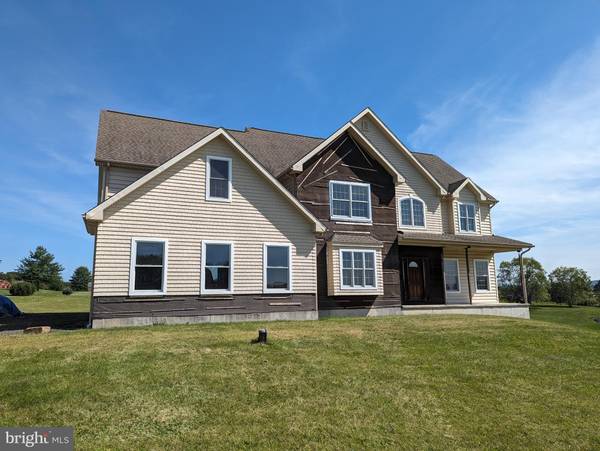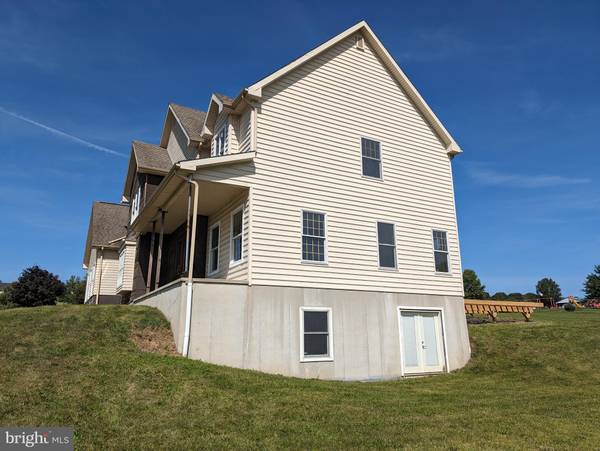$300,000
$325,000
7.7%For more information regarding the value of a property, please contact us for a free consultation.
4 Beds
4 Baths
3,263 SqFt
SOLD DATE : 11/30/2023
Key Details
Sold Price $300,000
Property Type Single Family Home
Sub Type Detached
Listing Status Sold
Purchase Type For Sale
Square Footage 3,263 sqft
Price per Sqft $91
Subdivision Rolling View Estates
MLS Listing ID PASK2011896
Sold Date 11/30/23
Style Normandy
Bedrooms 4
Full Baths 2
Half Baths 2
HOA Y/N N
Abv Grd Liv Area 3,263
Originating Board BRIGHT
Year Built 2009
Annual Tax Amount $3,161
Tax Year 2022
Lot Size 1.060 Acres
Acres 1.06
Property Description
You determine the design and details, at your expense, of this 4 bedroom, 2 full and 2 half bath home. This home is ready to be completed by you. The home features 3263 square feet of living space, insulated with high quality Rockwool insulation on exterior and bedrooms are fitted with Roxul rockwool safe and sound - sound proofing insulation, 200 amp electric service is connected to main panel, PEX plumbing has been run throughout home, water softener and UV light have been added, An impressive System 2000 hot water boiler and hot water storage tank with heat exchanger for endless hot water and 4 zone heating using hydronic forced air heat throughout with the acceptation of the bonus/storage/4th bedroom area which is baseboard hot water heat, Pella windows with screens throughout all open and tilt in for easy cleaning with wood interior and aluminum exterior. Listed as a 4 bedroom, septic tank was designed to accommodate 4 bedrooms or could be 3 bedrooms with large bonus room for storage, recreation, play, craft, exercise, or whatever meets your needs room, there's also an attic with plywood flooring for additional storage, see blueprints attached for further detail. Master has cathedral ceilings with walk in closet and full bath with jacuzzi tub. 3 car garage enters into a mud room with laundry hook up, shower and utility sink, gazebo style dining room with sliding glass doors, open loft/sitting area with arched casement window that open to clean and to let the fresh air in and you get the bonus of the beautiful views, real stone fireplace with Minnetonka gas insert designed to heat the entire first floor, the basement has 9' ceilings and double walk out doors to yard, recessed lighting installed in all rooms with some areas fitted for chandelier or pendant/track lighting, many thoughtfully thought-out features will make this house a beautiful home when completed by you. This home features many high quality and expensive upgrades which you normally wouldn't get when building a home. The major high efficiency and quality components which make a house run smoothly have already been installed, all that's left is the creative and designing part - walls, flooring, paint, kitchen, etc to make it the home of your dreams. Panoramic and mountain views.
Location
State PA
County Schuylkill
Area Wayne Twp (13334)
Zoning A - AGRICULTURE
Rooms
Other Rooms Living Room, Dining Room, Primary Bedroom, Bedroom 2, Bedroom 3, Kitchen, Family Room, Den, Bedroom 1, Laundry, Half Bath
Basement Full, Heated, Outside Entrance, Interior Access, Poured Concrete, Side Entrance, Space For Rooms, Walkout Level
Interior
Hot Water Oil
Heating Forced Air, Hot Water
Cooling Central A/C
Flooring Rough-In
Equipment Water Heater - High-Efficiency
Appliance Water Heater - High-Efficiency
Heat Source Oil
Laundry Main Floor
Exterior
Garage Garage - Side Entry, Inside Access, Oversized, Built In
Garage Spaces 9.0
Water Access N
View Mountain, Panoramic, Trees/Woods, Valley
Roof Type Shingle
Accessibility None
Attached Garage 3
Total Parking Spaces 9
Garage Y
Building
Story 2
Foundation Concrete Perimeter
Sewer On Site Septic
Water Well
Architectural Style Normandy
Level or Stories 2
Additional Building Above Grade, Below Grade
Structure Type Unfinished Walls
New Construction N
Schools
School District Blue Mountain
Others
Senior Community No
Tax ID 34-08-0126.014
Ownership Fee Simple
SqFt Source Assessor
Acceptable Financing Cash, Other
Horse Property N
Listing Terms Cash, Other
Financing Cash,Other
Special Listing Condition Standard
Read Less Info
Want to know what your home might be worth? Contact us for a FREE valuation!

Our team is ready to help you sell your home for the highest possible price ASAP

Bought with Dean Vassor • DDS Realty Group, LLC

"My job is to find and attract mastery-based agents to the office, protect the culture, and make sure everyone is happy! "







