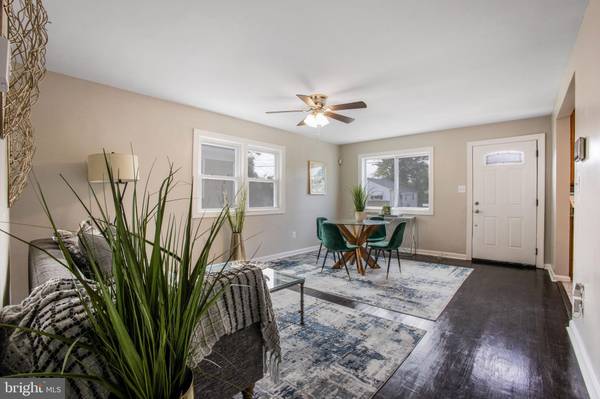$403,650
$405,000
0.3%For more information regarding the value of a property, please contact us for a free consultation.
4 Beds
2 Baths
1,615 SqFt
SOLD DATE : 11/09/2023
Key Details
Sold Price $403,650
Property Type Single Family Home
Sub Type Detached
Listing Status Sold
Purchase Type For Sale
Square Footage 1,615 sqft
Price per Sqft $249
Subdivision Bradbury Heights
MLS Listing ID MDPG2088722
Sold Date 11/09/23
Style Ranch/Rambler,Bi-level
Bedrooms 4
Full Baths 2
HOA Y/N N
Abv Grd Liv Area 925
Originating Board BRIGHT
Year Built 1959
Annual Tax Amount $3,451
Tax Year 2023
Lot Size 4,000 Sqft
Acres 0.09
Property Description
HUGE PRICE ADJUSTMENT! Check out this beautifully renovated two-level spacious single-family residence boasts with 4 bedrooms and 2 full bathrooms that presents itself like a model home. The kitchen is a highlight, featuring stunning granite countertops, newly installed kitchen flooring, and state-of-the-art stainless steel appliances. The bedrooms offer ample living space and large closet as well. Indulge in a bit of luxury-like bathrooms with exquisite vanities. The gleaming chocolate-stained hardwood floors add a touch of elegance throughout. The fully finished basement is equipped with a water softening system, enhancing your comfort and full sized washer and dryer. Energy Saving Solar panels and vivint security systems convey. Don't miss the chance to own this gem, where modern updates meet timeless charm.
Location
State MD
County Prince Georges
Zoning RESIDENTIAL
Rooms
Other Rooms Primary Bedroom, Bedroom 2, Bedroom 3
Basement Fully Finished, Windows
Main Level Bedrooms 2
Interior
Interior Features Other, Entry Level Bedroom, Upgraded Countertops, Wood Floors
Hot Water Natural Gas
Heating Forced Air
Cooling Ceiling Fan(s), Central A/C
Flooring Hardwood, Luxury Vinyl Plank, Ceramic Tile
Equipment Built-In Microwave, Dishwasher, Disposal, Oven/Range - Gas, Refrigerator, Stainless Steel Appliances, Icemaker, Dryer - Electric, Washer
Fireplace N
Appliance Built-In Microwave, Dishwasher, Disposal, Oven/Range - Gas, Refrigerator, Stainless Steel Appliances, Icemaker, Dryer - Electric, Washer
Heat Source Electric, Natural Gas
Laundry Has Laundry
Exterior
Garage Spaces 2.0
Fence Wire
Waterfront N
Water Access N
Roof Type Shingle
Accessibility None
Total Parking Spaces 2
Garage N
Building
Story 2
Foundation Concrete Perimeter
Sewer Public Sewer
Water Public
Architectural Style Ranch/Rambler, Bi-level
Level or Stories 2
Additional Building Above Grade, Below Grade
Structure Type Dry Wall
New Construction N
Schools
High Schools Suitland
School District Prince George'S County Public Schools
Others
Senior Community No
Tax ID 17060583542
Ownership Fee Simple
SqFt Source Assessor
Security Features Carbon Monoxide Detector(s),Smoke Detector,Electric Alarm
Acceptable Financing Conventional, Cash, FHA, VA
Listing Terms Conventional, Cash, FHA, VA
Financing Conventional,Cash,FHA,VA
Special Listing Condition Standard
Read Less Info
Want to know what your home might be worth? Contact us for a FREE valuation!

Our team is ready to help you sell your home for the highest possible price ASAP

Bought with Keilah King • Compass

"My job is to find and attract mastery-based agents to the office, protect the culture, and make sure everyone is happy! "







