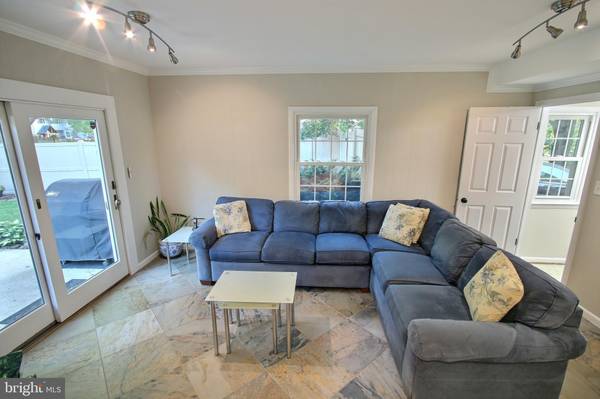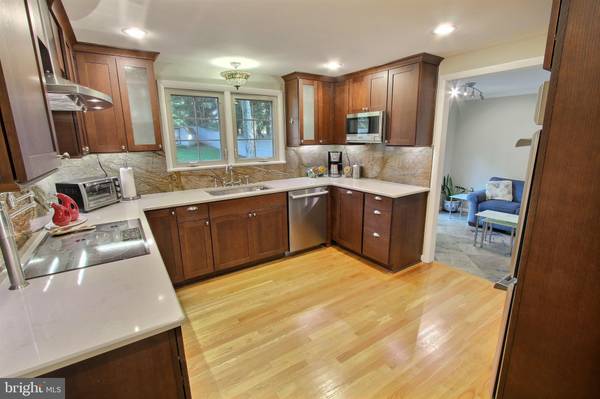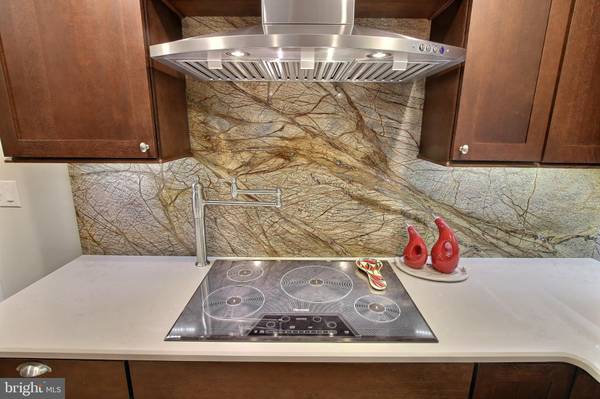$627,000
$565,000
11.0%For more information regarding the value of a property, please contact us for a free consultation.
3 Beds
3 Baths
2,206 SqFt
SOLD DATE : 11/03/2023
Key Details
Sold Price $627,000
Property Type Single Family Home
Sub Type Detached
Listing Status Sold
Purchase Type For Sale
Square Footage 2,206 sqft
Price per Sqft $284
Subdivision Fox Chapel
MLS Listing ID MDMC2108900
Sold Date 11/03/23
Style Colonial
Bedrooms 3
Full Baths 2
Half Baths 1
HOA Y/N N
Abv Grd Liv Area 1,906
Originating Board BRIGHT
Year Built 1962
Annual Tax Amount $4,437
Tax Year 2022
Lot Size 0.530 Acres
Acres 0.53
Property Description
- Offer deadline is set for Tuesday, October 10, 2023 at 3pm. Please submit best and final offer.
- 19213 Plummer Drive Features: - 1,907 square feet above grade plus 300 square feet in basement
- 3 bedrooms
- 2.5 bathrooms
- Formal dining room
- Sunken family room
- Double garage
- Central air conditioning and forced air furnace
- Lea Italian tile
- Hardwoods
- Thermador and LG appliances, including double oven (convection)
- Quarter-sawn oak Decora cabinetry with soft-close hinges
- Marble slab backsplash and quartz countertops
- Under cabinet lighting
- Jetted tub
- Walk-in shower
- Walk-in primary closet with organizer
- Wood-burning fireplace
- Basement cabinetry
- Gutter guards with transferrable warranty
- Retractable awning
- Garden shed
- Large lot
- Privacy fence around large backyard
- 1.5 miles to interstate 270
- Within 2 miles of grocery stores, Costco and other shops, hospital, veterinarian, schools, parks and gas stations
Location
State MD
County Montgomery
Zoning R200
Rooms
Other Rooms Living Room, Primary Bedroom, Bedroom 2, Bedroom 3, Kitchen, Family Room, Foyer, Laundry, Recreation Room, Utility Room, Bathroom 2, Primary Bathroom, Half Bath
Basement Connecting Stairway, Partial
Interior
Interior Features Kitchen - Table Space, Dining Area, Floor Plan - Traditional
Hot Water Oil
Heating Forced Air
Cooling Central A/C
Fireplaces Number 1
Equipment Dishwasher, Disposal, Dryer, Exhaust Fan, Oven/Range - Electric, Refrigerator, Washer
Fireplace Y
Appliance Dishwasher, Disposal, Dryer, Exhaust Fan, Oven/Range - Electric, Refrigerator, Washer
Heat Source Oil
Laundry Basement
Exterior
Exterior Feature Patio(s)
Garage Garage - Side Entry, Inside Access
Garage Spaces 7.0
Fence Rear, Privacy
Amenities Available None
Waterfront N
Water Access N
Roof Type Asphalt
Street Surface Black Top
Accessibility None
Porch Patio(s)
Attached Garage 2
Total Parking Spaces 7
Garage Y
Building
Lot Description Backs to Trees, Landscaping, Front Yard, Rear Yard
Story 4
Foundation Permanent
Sewer Public Sewer
Water Public
Architectural Style Colonial
Level or Stories 4
Additional Building Above Grade, Below Grade
New Construction N
Schools
Elementary Schools Fox Chapel
Middle Schools Neelsville
High Schools Clarksburg
School District Montgomery County Public Schools
Others
Pets Allowed Y
HOA Fee Include None
Senior Community No
Tax ID 160900816430
Ownership Fee Simple
SqFt Source Assessor
Horse Property N
Special Listing Condition Standard
Pets Description Cats OK, Dogs OK
Read Less Info
Want to know what your home might be worth? Contact us for a FREE valuation!

Our team is ready to help you sell your home for the highest possible price ASAP

Bought with Larry Franklin • RE/MAX Realty Centre, Inc.

"My job is to find and attract mastery-based agents to the office, protect the culture, and make sure everyone is happy! "







