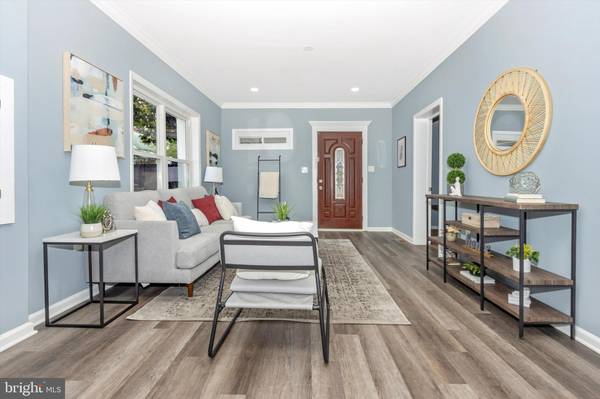$410,000
$410,000
For more information regarding the value of a property, please contact us for a free consultation.
4 Beds
2 Baths
1,132 SqFt
SOLD DATE : 10/30/2023
Key Details
Sold Price $410,000
Property Type Single Family Home
Sub Type Detached
Listing Status Sold
Purchase Type For Sale
Square Footage 1,132 sqft
Price per Sqft $362
Subdivision Carmody Hills
MLS Listing ID MDPG2089772
Sold Date 10/30/23
Style Ranch/Rambler
Bedrooms 4
Full Baths 2
HOA Y/N N
Abv Grd Liv Area 1,132
Originating Board BRIGHT
Year Built 1961
Annual Tax Amount $4,509
Tax Year 2022
Lot Size 8,000 Sqft
Acres 0.18
Property Description
**NO MORE SHOWINGS! MULTIPLE OFFERS RECEIVED! ** Property appraised for over $400,000. You will feel right at home in this lovely rambler nestled in Carmody Hills. This home is beautifully updated and boasts a stone front porch, a freshly painted exterior, and a large driveway perfect for parking many cars or even an RV. The main level has a completely open floor plan with many windows flooding the space with natural light, laminate plank flooring, fresh paint, and recessed lighting. Entertain guests in the open kitchen/dining room that features a peninsula, white soft close cabinets, granite countertops, and stainless steel appliances including the desirable gas range. This level also has 3 Bedrooms with plenty of closet space, new carpet, and new ceiling fans as well as an updated full bathroom. The basement is an added bonus with a completely separate entrance and is equipped with a cozy living area, a newly installed wet bar, 1 bedroom, and an updated full bathroom. Outside you will find two storage sheds and a large yard ready for your housewarming BBQ! Minutes away from Washington DC, FedEx Field, and Walker Mill Regional Park, this home won't last so schedule your showing before it's gone.
Location
State MD
County Prince Georges
Zoning RSF65
Rooms
Basement Fully Finished, Improved
Main Level Bedrooms 3
Interior
Interior Features Breakfast Area, Carpet, Ceiling Fan(s), Combination Kitchen/Dining, Combination Dining/Living, Entry Level Bedroom, Floor Plan - Open, Recessed Lighting, Upgraded Countertops
Hot Water Electric
Heating Heat Pump(s)
Cooling Central A/C
Flooring Laminate Plank
Equipment Built-In Microwave, Oven/Range - Gas, Refrigerator, Stainless Steel Appliances
Furnishings No
Fireplace N
Appliance Built-In Microwave, Oven/Range - Gas, Refrigerator, Stainless Steel Appliances
Heat Source Natural Gas
Laundry Hookup, Main Floor
Exterior
Exterior Feature Porch(es)
Garage Spaces 4.0
Fence Fully, Wood
Waterfront N
Water Access N
Roof Type Shingle
Accessibility None
Porch Porch(es)
Total Parking Spaces 4
Garage N
Building
Story 2
Foundation Concrete Perimeter
Sewer Public Sewer
Water Public
Architectural Style Ranch/Rambler
Level or Stories 2
Additional Building Above Grade, Below Grade
Structure Type Dry Wall
New Construction N
Schools
School District Prince George'S County Public Schools
Others
Senior Community No
Tax ID 17182078442
Ownership Fee Simple
SqFt Source Assessor
Special Listing Condition Standard
Read Less Info
Want to know what your home might be worth? Contact us for a FREE valuation!

Our team is ready to help you sell your home for the highest possible price ASAP

Bought with Aisha Holmes • RE/MAX Closers

"My job is to find and attract mastery-based agents to the office, protect the culture, and make sure everyone is happy! "







