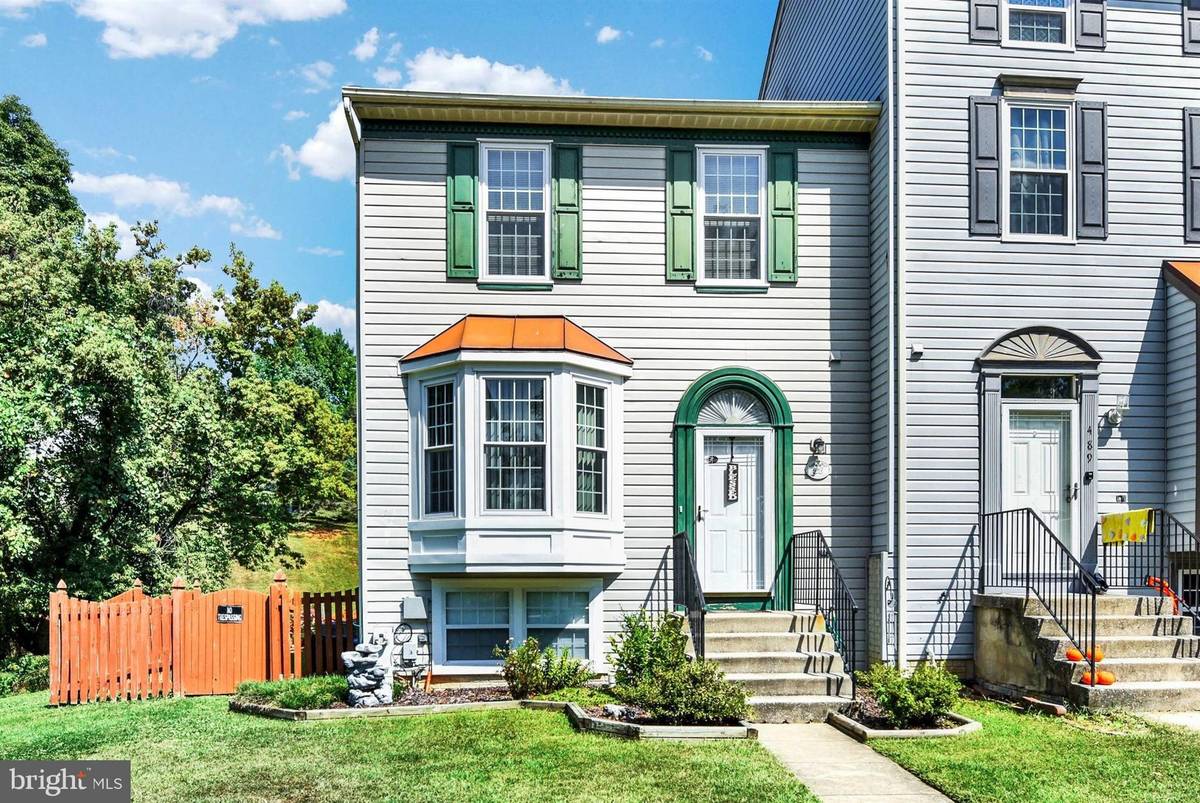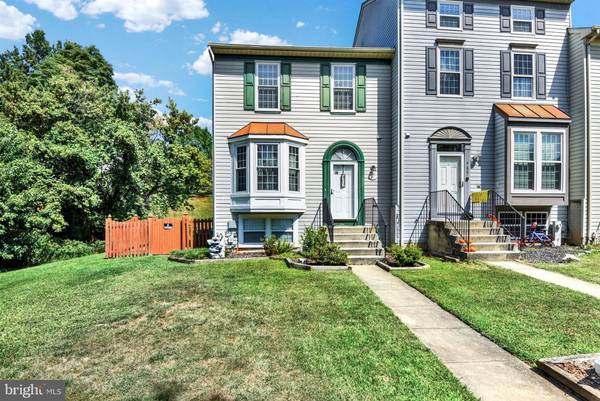$315,000
$310,000
1.6%For more information regarding the value of a property, please contact us for a free consultation.
3 Beds
4 Baths
1,419 SqFt
SOLD DATE : 10/30/2023
Key Details
Sold Price $315,000
Property Type Townhouse
Sub Type End of Row/Townhouse
Listing Status Sold
Purchase Type For Sale
Square Footage 1,419 sqft
Price per Sqft $221
Subdivision Avondale Run
MLS Listing ID MDCR2016246
Sold Date 10/30/23
Style Colonial
Bedrooms 3
Full Baths 2
Half Baths 2
HOA Fees $14/ann
HOA Y/N Y
Abv Grd Liv Area 1,172
Originating Board BRIGHT
Year Built 1991
Annual Tax Amount $3,634
Tax Year 2022
Lot Size 3,500 Sqft
Acres 0.08
Property Description
SELLERS HAVE REQUESTED HIGHEST & BEST OFFERS BY MONDAY, 9/11/23 AT 6:00 P.M.
Welcome to your charming new home, where comfort and warmth await you at every turn. This end-of-row townhouse is a true gem, offering a cozy and inviting atmosphere that you'll love coming home to. The main level welcomes you with a generously sized living room, filled with natural light streaming in through the bay window. It's the perfect spot to relax, read a book, or simply enjoy the tranquility of your new home. The open kitchen is a delight, with plenty of counter space and a layout that makes meal preparation a breeze. The dining area, conveniently adjacent to the kitchen, features a slider that opens to a deck with retractable awning, overlooking the fenced backyard. This seamless indoor-outdoor connection is ideal for entertaining or simply enjoying a cup of morning coffee. Upstairs, you'll find three bedrooms, including a spacious primary bedroom featuring a vaulted ceiling and a ceiling fan for your comfort. The attached full bath ensures convenience and privacy, while two additional bedrooms and a main bath complete the upper level, providing ample space for your family or guests. Heading downstairs, you'll discover a cozy family room complete with a pellet stove that adds character and warmth. The family room also offers a door that leads directly to the backyard, making it easy to extend your living space outdoors. Additionally, the lower level features a laundry room & storage/utility room, providing practicality and organization to your daily life. Some Recent Updates include: New Roof 2023, Newer Heat Pump 2022, Newer Windows with transferrable warranty. TING available at the house. Don't miss this opportunity to make this inviting property your own. Schedule a visit today and start the next chapter of your life in this warm and welcoming haven!
Location
State MD
County Carroll
Zoning RESIDENTIAL
Rooms
Other Rooms Living Room, Dining Room, Primary Bedroom, Bedroom 2, Bedroom 3, Kitchen, Family Room, Laundry, Storage Room, Primary Bathroom, Full Bath, Half Bath
Basement Improved, Interior Access, Outside Entrance, Rear Entrance, Walkout Stairs, Partially Finished
Interior
Interior Features Attic, Primary Bath(s), Floor Plan - Traditional, Carpet, Ceiling Fan(s), Combination Kitchen/Dining, Dining Area, Recessed Lighting, Stove - Pellet
Hot Water Electric
Heating Heat Pump(s), Forced Air
Cooling Central A/C, Heat Pump(s), Ceiling Fan(s)
Flooring Carpet, Laminated, Vinyl
Equipment Built-In Microwave, Dishwasher, Exhaust Fan, Oven/Range - Electric, Refrigerator
Fireplace N
Window Features Double Pane
Appliance Built-In Microwave, Dishwasher, Exhaust Fan, Oven/Range - Electric, Refrigerator
Heat Source Electric
Laundry Lower Floor
Exterior
Exterior Feature Deck(s)
Fence Rear
Waterfront N
Water Access N
View Garden/Lawn
Roof Type Asphalt,Shingle
Accessibility None
Porch Deck(s)
Garage N
Building
Lot Description Landscaping
Story 3
Foundation Concrete Perimeter
Sewer Public Sewer
Water Public
Architectural Style Colonial
Level or Stories 3
Additional Building Above Grade, Below Grade
New Construction N
Schools
School District Carroll County Public Schools
Others
Senior Community No
Tax ID 0707097476
Ownership Fee Simple
SqFt Source Assessor
Horse Property N
Special Listing Condition Standard
Read Less Info
Want to know what your home might be worth? Contact us for a FREE valuation!

Our team is ready to help you sell your home for the highest possible price ASAP

Bought with Cory James Cianfarini • Coldwell Banker Realty

"My job is to find and attract mastery-based agents to the office, protect the culture, and make sure everyone is happy! "







