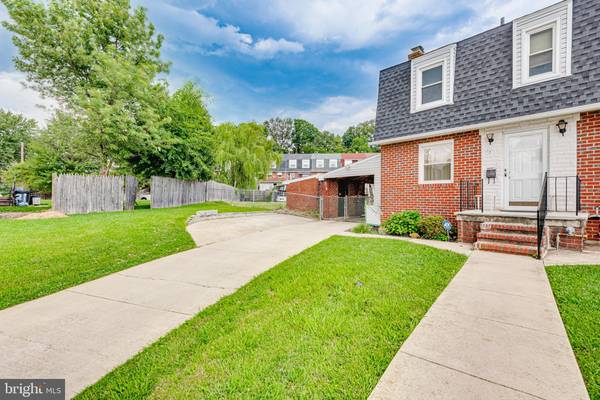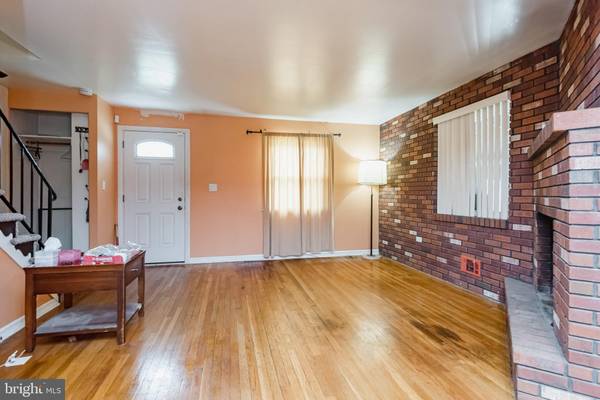$229,000
$220,000
4.1%For more information regarding the value of a property, please contact us for a free consultation.
3 Beds
2 Baths
1,184 SqFt
SOLD DATE : 10/27/2023
Key Details
Sold Price $229,000
Property Type Townhouse
Sub Type End of Row/Townhouse
Listing Status Sold
Purchase Type For Sale
Square Footage 1,184 sqft
Price per Sqft $193
Subdivision Holland Hill
MLS Listing ID MDBC2076080
Sold Date 10/27/23
Style Traditional
Bedrooms 3
Full Baths 1
Half Baths 1
HOA Y/N N
Abv Grd Liv Area 1,184
Originating Board BRIGHT
Year Built 1965
Annual Tax Amount $2,321
Tax Year 2022
Lot Size 8,940 Sqft
Acres 0.21
Property Description
Nestled in a quiet cul-de-sac end unit row home with three bedrooms one and a half bath in Holland Hills. Its unique position provides added privacy and a sense of spaciousness, making it a truly special residence.
As you approach the front, you're greeted by the sight of a beautifully landscaped front yard and an inviting entryway. The exterior showcases a harmonious blend of classic brick and modern accents, setting the tone for what's to come.
Upon stepping inside, the warmth of the hardwood floors underfoot and the cozy ambiance of the living room's fireplace instantly embrace you. The living room serves as a heartwarming focal point, offering the ideal space for relaxation and gatherings. Sunlight filters through large windows, enhancing the inviting atmosphere. The kitchen is adorned with granite countertops that shimmer under the soft lighting. The stainless steel appliances gleam, adding a contemporary touch to this culinary haven. Ample cabinetry provides both style and functionality, catering to your storage needs and culinary aspirations.
Venturing upstairs, you'll discover a well-thought-out layout. All three bedrooms are nestled on this level, ensuring a peaceful and private haven for restful nights. Each bedroom boasts its own unique character, with windows that welcome in natural light and offer views of the surroundings.
Descend to the partially finished basement, a versatile space that can adapt to your needs. Whether you envision a family room, a home office, or a recreation area, the possibilities are boundless. An exit at the rear ensures convenience and easy access to the outdoors. An additional half bath on this level adds extra convenience for you and your guests.
Stepping out into the backyard, you're greeted by the sight of a sprawling, fenced-in yard that offers both tranquility and room for outdoor activities. It's a canvas waiting for your creative touch—whether you dream of lush gardens, a play area for children, or a serene spot to unwind.
The convenience of an attached carport is a standout feature, providing protection for your vehicle from the elements. And the spacious driveway, with ample room for up to four additional cars, is a rare and coveted luxury in urban living.
Location
State MD
County Baltimore
Zoning NA
Rooms
Basement Partially Finished, Outside Entrance, Interior Access, Rear Entrance, Walkout Stairs, Windows
Interior
Hot Water Natural Gas
Cooling Central A/C
Heat Source Natural Gas
Exterior
Garage Spaces 6.0
Waterfront N
Water Access N
Accessibility 2+ Access Exits
Total Parking Spaces 6
Garage N
Building
Story 3
Foundation Brick/Mortar
Sewer Public Sewer
Water Public
Architectural Style Traditional
Level or Stories 3
Additional Building Above Grade, Below Grade
New Construction N
Schools
Elementary Schools Mccormick
Middle Schools Golden Ring
High Schools Overlea High & Academy Of Finance
School District Baltimore County Public Schools
Others
Senior Community No
Tax ID 04141412075100
Ownership Fee Simple
SqFt Source Assessor
Acceptable Financing Cash, Conventional, FHA
Listing Terms Cash, Conventional, FHA
Financing Cash,Conventional,FHA
Special Listing Condition Standard
Read Less Info
Want to know what your home might be worth? Contact us for a FREE valuation!

Our team is ready to help you sell your home for the highest possible price ASAP

Bought with Robert Kansler • Berkshire Hathaway HomeServices Homesale Realty

"My job is to find and attract mastery-based agents to the office, protect the culture, and make sure everyone is happy! "







