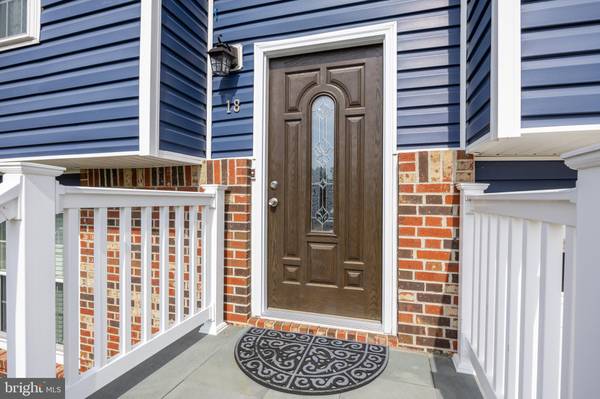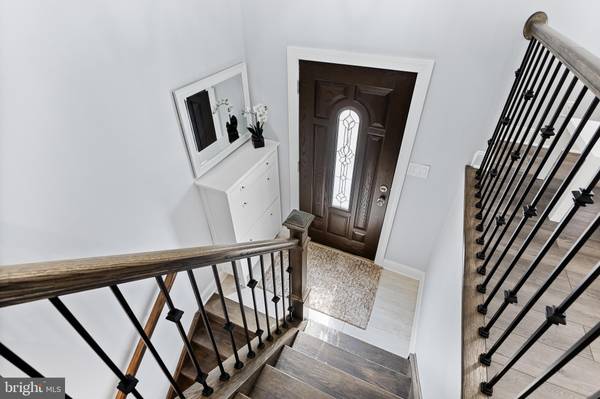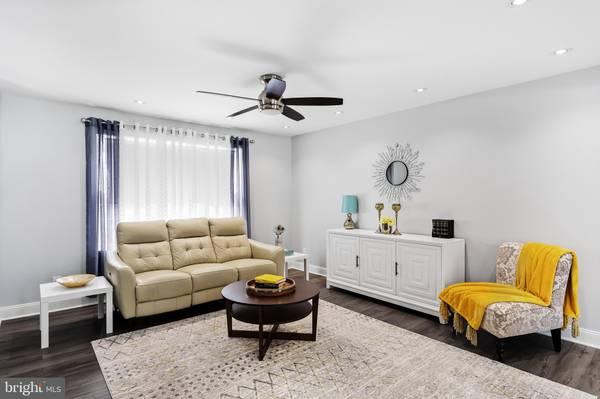$450,000
$430,000
4.7%For more information regarding the value of a property, please contact us for a free consultation.
3 Beds
2 Baths
1,876 SqFt
SOLD DATE : 10/11/2023
Key Details
Sold Price $450,000
Property Type Single Family Home
Sub Type Detached
Listing Status Sold
Purchase Type For Sale
Square Footage 1,876 sqft
Price per Sqft $239
Subdivision Tarnsfield
MLS Listing ID NJBL2052638
Sold Date 10/11/23
Style Bi-level
Bedrooms 3
Full Baths 2
HOA Y/N N
Abv Grd Liv Area 1,876
Originating Board BRIGHT
Year Built 1984
Annual Tax Amount $5,200
Tax Year 2023
Lot Size 10,050 Sqft
Acres 0.23
Lot Dimensions 75.00 x 134.00
Property Description
Stunningly remodeled home as the owners felt this was going to be their forever home. Welcome to your dream home at 18 Sherwood Lane. This exquisite property has undergone a complete transformation boasting top quality woodworking and luxurious finishes throughout. Our featured home is the Ashley bilevel with three bedrooms, 2 full baths and two car garage. Immerse yourself in the elegance of this home with high end laminate flooring throughout, recessed lighting, freshly painted. The kitchen is a culinary masterpiece with state of the art appliances, quartz counter, tasteful backsplash, center island with flat-top cooking surface and extra large counter for meal prep or your dining pleasure making this a chef's delight. There are plenty of white cabinets with modern hardware. The drawer space is ideal for storing pots and pans. You'll love you view from the kitchen. Sliding glass doors with built in blinds lead you to the second level trex deck. The vinyl railing with black spindles overlook the back yard with your own vegetable garden that is ready to eat. On the lower level you will find the same finishes as upstairs. This can be a 4th bedroom with a sitting rom and access to the full bath or a family room. Focal point of this room is the stone fireplace with granite mantle and hearth. The exterior of this home is equally impressive with newer vinyl siding, wood and etched glass front door, newer windows that you can open either the bottom or top, and three dimensional newer roof. The two garage garage houses the newer high efficiency heat pump. When the kitchen was remodeled they installed the cabinets in the garage. There is a back door that leads you to the yard. There is a huge stamped concrete patio, vinyl fencing, shed and vegetable garden.
This is more than just a house, it is showcase of meticulous craftmanship and modern luxury. Don't miss the opportunity to make this your forever home. To recap there are three spacious bedrooms to provide ample space or relaxation and privacy. Two full baths beautifully remodeled to include a garden tub with jets, double shower to provide a spa like experience. For any further information, feel free to contact me. The sellers disclosure will be added tomorrow.
Currently according to tax records the taxes are $3200. I believe the taxes will be $5600-$6000.00
Location
State NJ
County Burlington
Area Westampton Twp (20337)
Zoning R-3
Rooms
Other Rooms Living Room, Dining Room, Primary Bedroom, Bedroom 2, Kitchen, Study, Great Room, Bathroom 3
Interior
Hot Water Electric
Heating Heat Pump - Electric BackUp
Cooling Central A/C
Fireplaces Number 1
Fireplaces Type Stone
Fireplace Y
Heat Source Electric
Laundry Lower Floor
Exterior
Garage Garage Door Opener
Garage Spaces 4.0
Fence Fully, Vinyl
Waterfront N
Water Access N
Roof Type Architectural Shingle
Accessibility None
Attached Garage 2
Total Parking Spaces 4
Garage Y
Building
Story 2
Foundation Slab
Sewer Public Sewer
Water Public
Architectural Style Bi-level
Level or Stories 2
Additional Building Above Grade, Below Grade
New Construction N
Schools
Elementary Schools Holly Hills E.S.
Middle Schools Westampton M.S.
High Schools Rancocas Valley Reg. H.S.
School District Westampton Township Public Schools
Others
Senior Community No
Tax ID 37-01806-00015
Ownership Fee Simple
SqFt Source Assessor
Acceptable Financing Cash, Conventional, FHA, USDA, VA
Horse Property N
Listing Terms Cash, Conventional, FHA, USDA, VA
Financing Cash,Conventional,FHA,USDA,VA
Special Listing Condition Standard
Read Less Info
Want to know what your home might be worth? Contact us for a FREE valuation!

Our team is ready to help you sell your home for the highest possible price ASAP

Bought with Elizabeth A Prestridge • HomeSmart First Advantage Realty

"My job is to find and attract mastery-based agents to the office, protect the culture, and make sure everyone is happy! "







