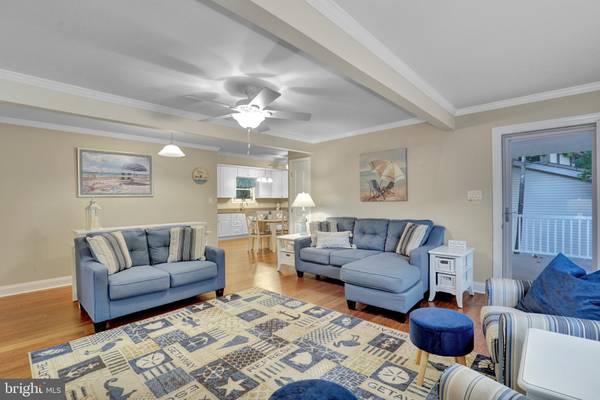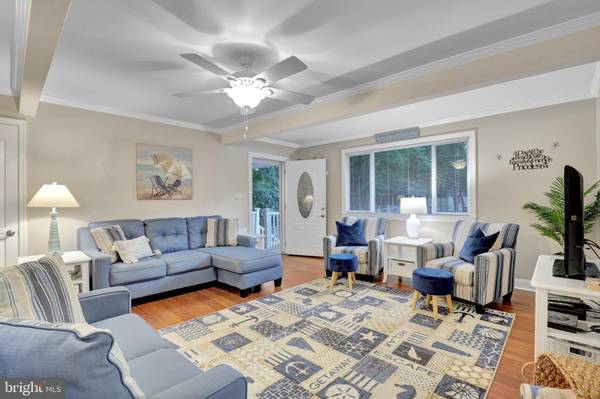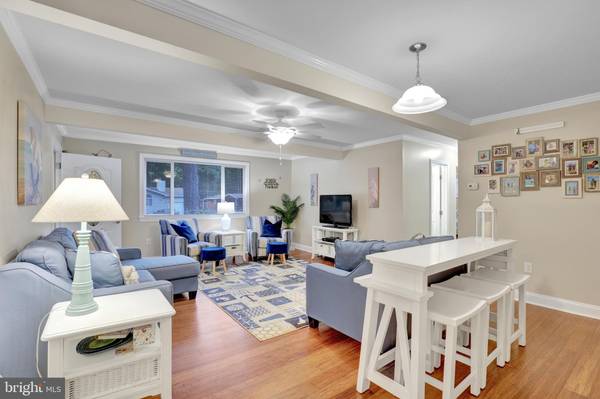$375,000
$375,000
For more information regarding the value of a property, please contact us for a free consultation.
3 Beds
2 Baths
1,304 SqFt
SOLD DATE : 10/27/2023
Key Details
Sold Price $375,000
Property Type Single Family Home
Sub Type Detached
Listing Status Sold
Purchase Type For Sale
Square Footage 1,304 sqft
Price per Sqft $287
Subdivision Ocean Pines - Huntington
MLS Listing ID MDWO2016146
Sold Date 10/27/23
Style Coastal,Cottage
Bedrooms 3
Full Baths 2
HOA Fees $75/ann
HOA Y/N Y
Abv Grd Liv Area 1,304
Originating Board BRIGHT
Year Built 1982
Annual Tax Amount $1,891
Tax Year 2022
Lot Size 9,302 Sqft
Acres 0.21
Lot Dimensions 0.00 x 0.00
Property Description
Welcome to this delightful 3-bedroom, 2 bathroom home located in Ocean Pines. As you approach, a spacious front porch invites you to savor your morning coffee while taking in the serenity of the neighborhood. Upon entering, you’ll be greeted by an open floor plan that effortlessly combines the roomy living area, a well-appointed dining room, and a beautiful kitchen. The kitchen itself is a highlight, featuring stainless steel appliances and charming wainscoting. The primary suite is generously sized and offers a serene retreat, complete with a beautiful primary bathroom, featuring a tiled glass door shower. Two additional spacious bedrooms provide flexibility and comfort for family and guests, and the well-appointed second bathroom boasts beautiful finishes. The spacious third bedroom is furnished with a new sleep sofa. After a long day at the beach, unwind and relax on the screened-in back porch. This home is a part of the Ocean Pines community, offering an array of amenities including bike trails, a community center, golf club, pools, tennis courts, and more!
Location
State MD
County Worcester
Area Worcester Ocean Pines
Zoning R-3
Rooms
Main Level Bedrooms 3
Interior
Interior Features Ceiling Fan(s), Floor Plan - Open, Combination Kitchen/Living
Hot Water Electric
Heating Heat Pump(s)
Cooling Ceiling Fan(s), Central A/C
Equipment Dishwasher, Dryer, Microwave, Oven - Wall, Oven/Range - Electric, Refrigerator, Stove, Washer, Exhaust Fan
Furnishings Yes
Fireplace N
Appliance Dishwasher, Dryer, Microwave, Oven - Wall, Oven/Range - Electric, Refrigerator, Stove, Washer, Exhaust Fan
Heat Source Electric
Laundry Washer In Unit, Dryer In Unit
Exterior
Exterior Feature Deck(s), Enclosed
Utilities Available Cable TV Available, Electric Available, Phone Available, Water Available, Sewer Available
Amenities Available Fitness Center, Golf Course Membership Available, Jog/Walk Path, Marina/Marina Club, Picnic Area, Pool - Indoor, Pool - Outdoor, Pool Mem Avail, Security, Tennis Courts, Tot Lots/Playground
Water Access N
Accessibility Other
Porch Deck(s), Enclosed
Garage N
Building
Story 1
Foundation Other
Sewer Public Sewer
Water Public
Architectural Style Coastal, Cottage
Level or Stories 1
Additional Building Above Grade, Below Grade
New Construction N
Schools
School District Worcester County Public Schools
Others
Pets Allowed Y
HOA Fee Include Common Area Maintenance,Management,Road Maintenance
Senior Community No
Tax ID 2403038416
Ownership Fee Simple
SqFt Source Assessor
Acceptable Financing Cash, Conventional
Listing Terms Cash, Conventional
Financing Cash,Conventional
Special Listing Condition Standard
Pets Allowed Cats OK, Dogs OK
Read Less Info
Want to know what your home might be worth? Contact us for a FREE valuation!

Our team is ready to help you sell your home for the highest possible price ASAP

Bought with Joanie M Hynes • RE/MAX Advantage Realty

"My job is to find and attract mastery-based agents to the office, protect the culture, and make sure everyone is happy! "







