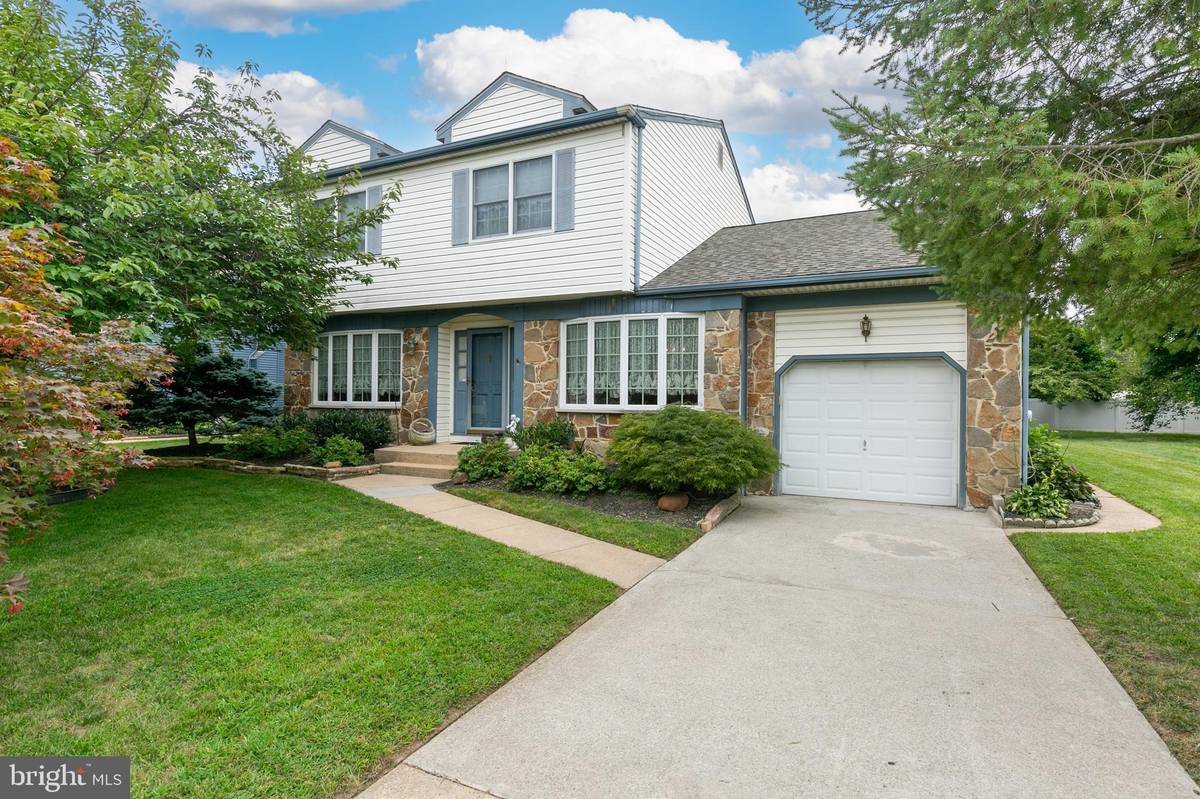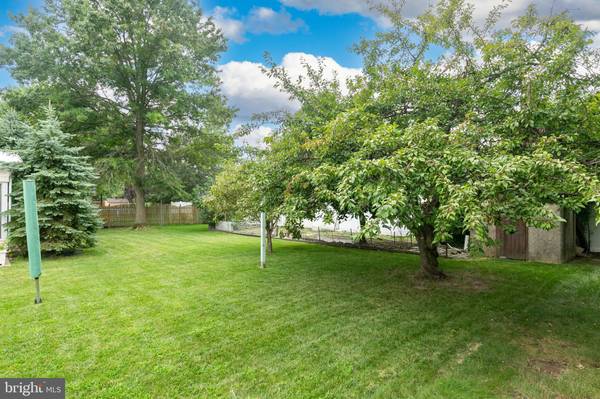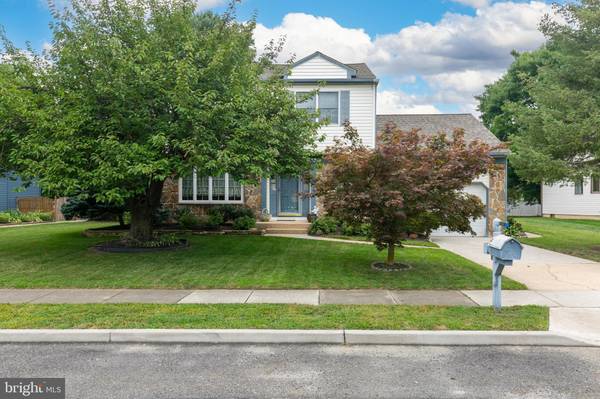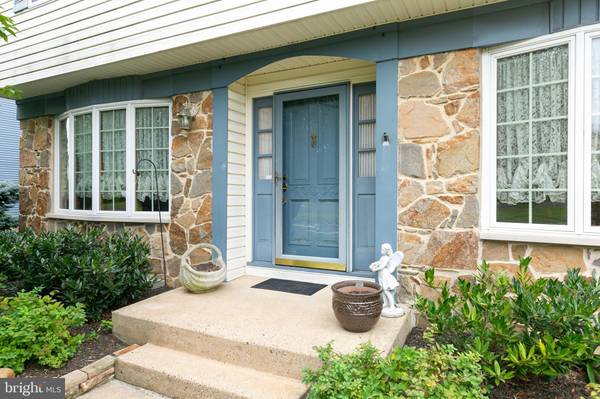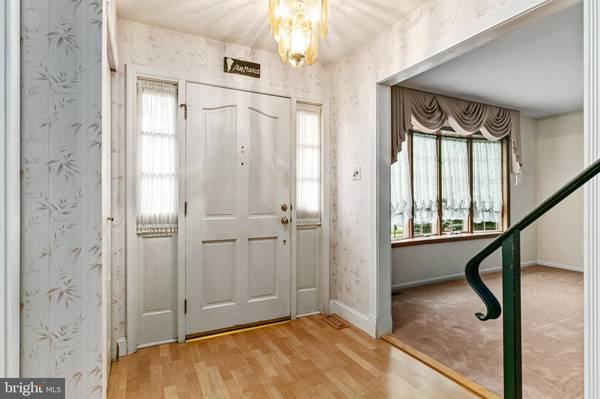$450,000
$444,900
1.1%For more information regarding the value of a property, please contact us for a free consultation.
4 Beds
3 Baths
2,188 SqFt
SOLD DATE : 10/20/2023
Key Details
Sold Price $450,000
Property Type Single Family Home
Sub Type Detached
Listing Status Sold
Purchase Type For Sale
Square Footage 2,188 sqft
Price per Sqft $205
Subdivision Tara
MLS Listing ID NJBL2052122
Sold Date 10/20/23
Style Traditional,Transitional
Bedrooms 4
Full Baths 2
Half Baths 1
HOA Y/N N
Abv Grd Liv Area 2,188
Originating Board BRIGHT
Year Built 1976
Annual Tax Amount $8,230
Tax Year 2022
Lot Size 10,890 Sqft
Acres 0.25
Lot Dimensions 0.00 x 0.00
Property Description
Welcome to this wonderful location in the heart of the Tara section of Marlton. This beautiful home affords you a fantastic opportunity to create the lifestyle of your dreams in a well-built and spacious home sited on a wonderful shaded lot with an abundance of back yard space for you and yours to enjoy. The curb appeal is inviting with manicured lawn and foundation plantings, a cement driveway leading to the one car front entry garage for your vehicle. You'll have peace of mind knowing that the roof was replaced just this year (2023) and the windows and siding are also newer. A walkway leads to the front door and into the Foyer of this lovely home. There's easy maintenance wood laminate flooring in the foyer and center hallway which leads directly to the huge country, eat in Kitchen with updated appliances. Lots of oak cabinetry and countertop workspace, plus it all opens to the cozy Family Room with wood laminate flooring & a full wall, stone, wood-burning fireplace. Enjoy dining and relaxing in the enclosed Sunroom which is warmed by a woodstove. A Powder Room with wood laminate flooring and a Laundry Room with cabinet storage complete the main level. Your upper level is home to a very large Owner's Bedroom with attached full bath and the remaining 3 Bedrooms have use of an oversized main Bath. There's a full basement for you to enjoy or use as workspace or storage. This area provides you with lots of flexible options. The back yard includes a storage shed and it's a blank slate for you to create the outdoor living space you've been dreaming of. All of this is found in a very convenient location, within minutes of major highways in every direction, highly rated Evesham Schools, upscale shopping and trendy eateries. It's the best of everything and it's waiting for you. The home is being conveyed in "as is" condition, but it's in great shape and mostly in need of cosmetic upgrades. You've been waiting a long time for the right home in the right location and now is your time!
Location
State NJ
County Burlington
Area Evesham Twp (20313)
Zoning MD
Rooms
Other Rooms Living Room, Dining Room, Primary Bedroom, Bedroom 2, Bedroom 3, Bedroom 4, Kitchen, Family Room, Sun/Florida Room
Basement Full
Interior
Interior Features Carpet, Ceiling Fan(s), Family Room Off Kitchen, Floor Plan - Traditional, Formal/Separate Dining Room, Kitchen - Eat-In, Recessed Lighting, Tub Shower, Other
Hot Water Natural Gas
Heating Forced Air
Cooling Central A/C
Flooring Ceramic Tile, Carpet, Laminated
Fireplaces Number 1
Fireplaces Type Stone
Equipment Built-In Microwave, Dishwasher, Disposal, Dryer, Oven/Range - Gas
Fireplace Y
Appliance Built-In Microwave, Dishwasher, Disposal, Dryer, Oven/Range - Gas
Heat Source Natural Gas
Exterior
Garage Garage - Front Entry
Garage Spaces 2.0
Waterfront N
Water Access N
View Garden/Lawn
Roof Type Fiberglass,Shingle
Accessibility 2+ Access Exits
Attached Garage 1
Total Parking Spaces 2
Garage Y
Building
Lot Description Front Yard, Landscaping, Level, Rear Yard, SideYard(s)
Story 2
Foundation Block
Sewer Public Sewer
Water Public
Architectural Style Traditional, Transitional
Level or Stories 2
Additional Building Above Grade, Below Grade
New Construction N
Schools
Elementary Schools Jaggard
Middle Schools Marlton Middle M.S.
High Schools Cherokee H.S.
School District Evesham Township
Others
Senior Community No
Tax ID 13-00034 02-00013
Ownership Fee Simple
SqFt Source Assessor
Special Listing Condition Standard
Read Less Info
Want to know what your home might be worth? Contact us for a FREE valuation!

Our team is ready to help you sell your home for the highest possible price ASAP

Bought with Jonathan M Cohen • Keller Williams - Main Street

"My job is to find and attract mastery-based agents to the office, protect the culture, and make sure everyone is happy! "


