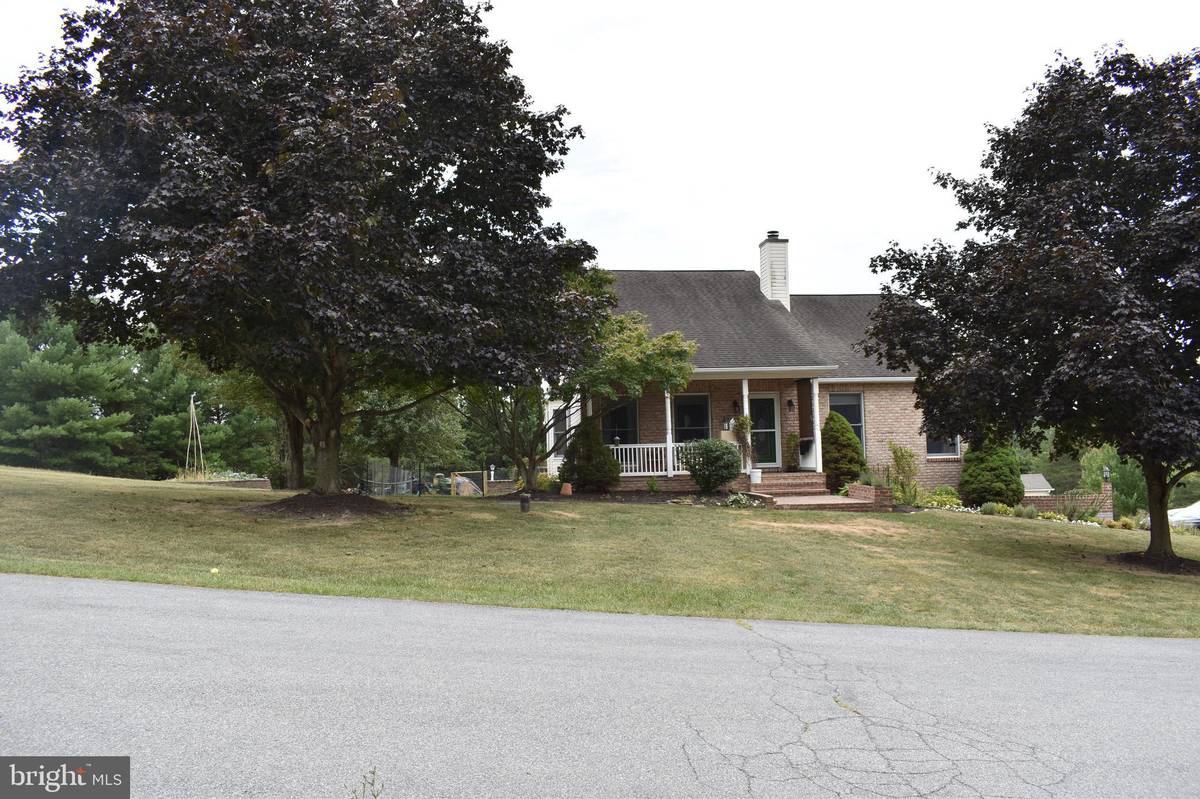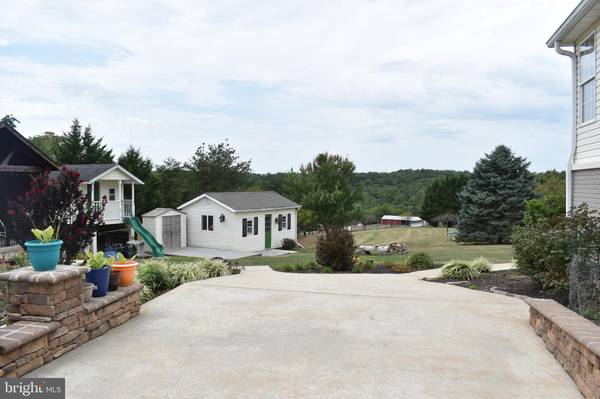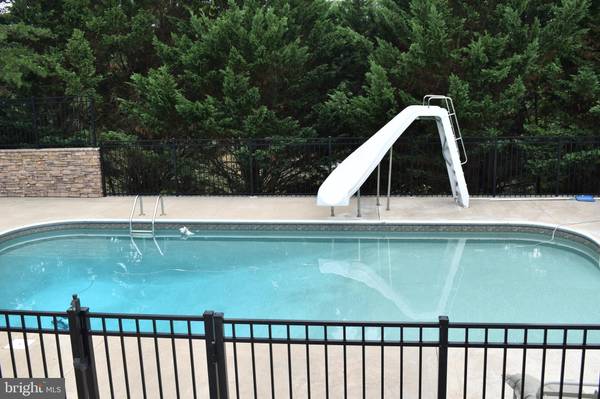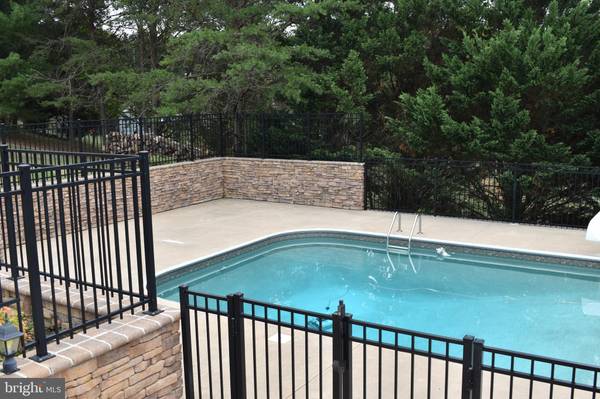$543,000
$550,000
1.3%For more information regarding the value of a property, please contact us for a free consultation.
4 Beds
4 Baths
4,594 SqFt
SOLD DATE : 10/18/2023
Key Details
Sold Price $543,000
Property Type Single Family Home
Sub Type Detached
Listing Status Sold
Purchase Type For Sale
Square Footage 4,594 sqft
Price per Sqft $118
Subdivision Hidden Meadows
MLS Listing ID WVBE2022120
Sold Date 10/18/23
Style Cape Cod
Bedrooms 4
Full Baths 3
Half Baths 1
HOA Fees $8/ann
HOA Y/N Y
Abv Grd Liv Area 2,975
Originating Board BRIGHT
Year Built 1994
Annual Tax Amount $2,766
Tax Year 2022
Lot Size 2.330 Acres
Acres 2.33
Property Description
WOW! You'll need to see this one in person! So many fine amenities with this contemporary cape! Main level primary leads to sunroom with panoramic view of the mountains! Imagine waking up to breakfast with this view-an amazing way to start the day! The primary bathroom has a jetted tub and standing shower and is convenient to the primary bedroom. . Living room has vaulted ceiling with new laminate flooring and wood burning fireplace too. The kitchen has solid surface countertop with new Bausch SS dishwasher, modern double bowl sink and SS refrigerator with a center island for great food prep space. You'll love entertaining guests with this kitchen for making those tasty meals for friends and family. The laundry is located on the main level for added convenience to keep up with the household chores. Anyone who LOVES the look of a country farm table will love this one (also for sale so ask LA for details) where the 40'x17" Sunroom can easily accommodate this popular design! The upper level has 2 bedrooms, full size bathroom and access to the walk in attic. Be sure to look out of the bedroom windows for more spectacular views!
The lower level is finished as an Au Pair/In-Law Suite with fabulous space and privacy. The private entrance off of the driveway is perfect for those with limited mobility where there are no steps into the AuPair/In Law Suite. (For added convenience there is also an interior connecting stairway.) There is a full bathroom, extra freezer and utility area with new energy efficient hot water heater and water treatment equipment for the well. The kitchen in this area has breakfast bar and appliances including dishwasher, stove and refrigerator.
All in all this is a great set-up for those needing multi-generational living space!
The exterior is where you'll discover everyone's favorites....the fenced inground swimming pool with slide and remote cleaner! There is also an entertaining area for the pool parties and plenty of space for guests! There is also a playhouse- so climb up the ladder and slide down the slide-kiddies love this feature! Take a stroll to the workshop where you'll find the perfect spot for those needing a separate workshop for woodworking. Just a hop, skip and a jump to the next outbuilding where there is the garage which was partially converted to additional living space. There is another full kitchen an d full bath here. If you prefer the 3 car garage space, just remove the panel and add the garage doors back and you'll be able to house your car and any "toys: such as jet skis, boat, or lawn tractor. There is also a chicken coop and space for the garden so you can enjoy the farm to table experience!
Obviously, this is a MUST SEE to fully appreciate all the amenities of this property. Many options here for living and accommodating lifestyles. The superb location makes this an added amenity for easy access to major interstates and conveniences for shopping.
Location
State WV
County Berkeley
Zoning 101
Rooms
Other Rooms Living Room, Dining Room, Primary Bedroom, Bedroom 2, Bedroom 3, Bedroom 4, Kitchen, Sun/Florida Room, In-Law/auPair/Suite, Bathroom 2, Attic
Basement Daylight, Full, Daylight, Partial, Connecting Stairway, Fully Finished, Full, Heated, Improved, Interior Access, Outside Entrance, Walkout Level, Windows
Main Level Bedrooms 1
Interior
Interior Features Built-Ins, Breakfast Area, Attic, 2nd Kitchen, Carpet, Ceiling Fan(s), Central Vacuum, Chair Railings, Entry Level Bedroom, Floor Plan - Open, Formal/Separate Dining Room, Intercom, Kitchen - Eat-In, Kitchen - Island, Kitchen - Table Space, Primary Bath(s), Recessed Lighting, Skylight(s), Sound System, Upgraded Countertops, Walk-in Closet(s), Water Treat System, WhirlPool/HotTub, Window Treatments, Wood Floors, Other
Hot Water Electric
Heating Heat Pump(s)
Cooling Central A/C
Flooring Ceramic Tile, Wood, Laminate Plank, Carpet, Concrete
Fireplaces Number 1
Equipment Built-In Microwave, Central Vacuum, Dishwasher, Extra Refrigerator/Freezer, Exhaust Fan, Icemaker, Oven/Range - Electric, Refrigerator, Stainless Steel Appliances
Fireplace Y
Appliance Built-In Microwave, Central Vacuum, Dishwasher, Extra Refrigerator/Freezer, Exhaust Fan, Icemaker, Oven/Range - Electric, Refrigerator, Stainless Steel Appliances
Heat Source Electric
Laundry Main Floor
Exterior
Garage Spaces 6.0
Pool Filtered, Fenced, In Ground, Other
Water Access N
View Mountain, Scenic Vista, Trees/Woods
Accessibility Low Pile Carpeting, Other
Total Parking Spaces 6
Garage N
Building
Story 3
Foundation Active Radon Mitigation, Concrete Perimeter
Sewer On Site Septic
Water Well
Architectural Style Cape Cod
Level or Stories 3
Additional Building Above Grade, Below Grade
New Construction N
Schools
School District Berkeley County Schools
Others
Pets Allowed Y
HOA Fee Include Other
Senior Community No
Tax ID 02 3002900300000
Ownership Fee Simple
SqFt Source Assessor
Security Features Main Entrance Lock,Motion Detectors,Security System
Special Listing Condition Standard
Pets Description Cats OK, Dogs OK
Read Less Info
Want to know what your home might be worth? Contact us for a FREE valuation!

Our team is ready to help you sell your home for the highest possible price ASAP

Bought with Monika Foster • Samson Properties

"My job is to find and attract mastery-based agents to the office, protect the culture, and make sure everyone is happy! "







