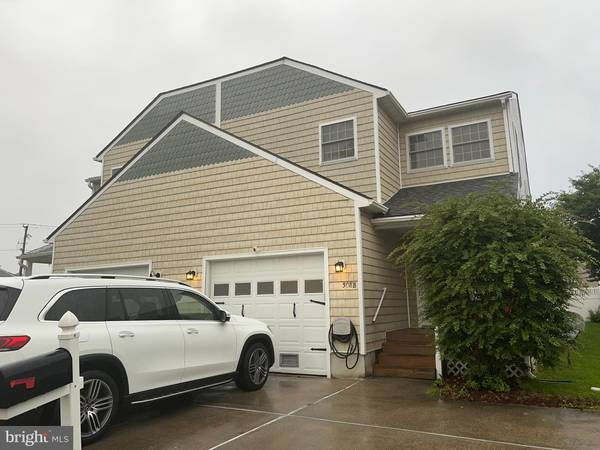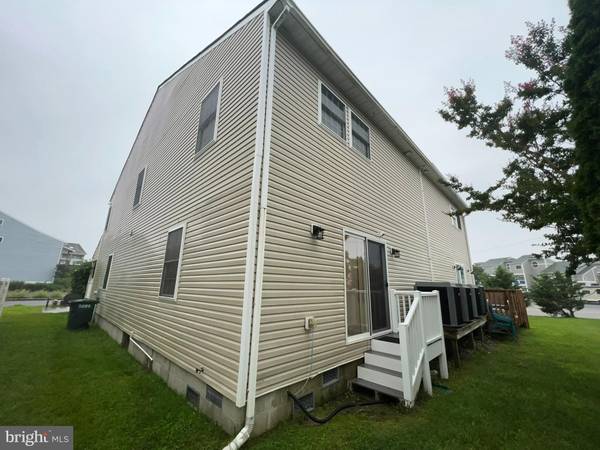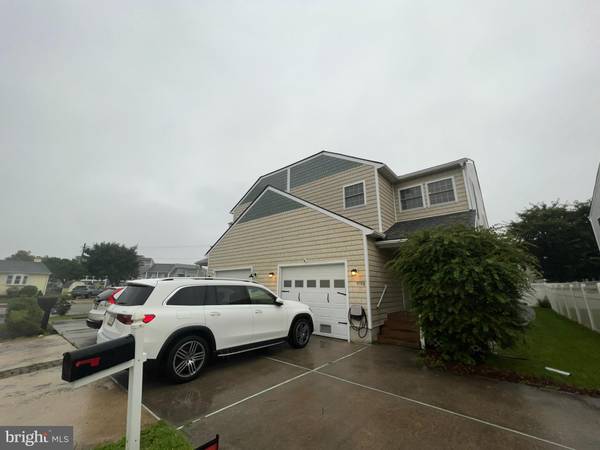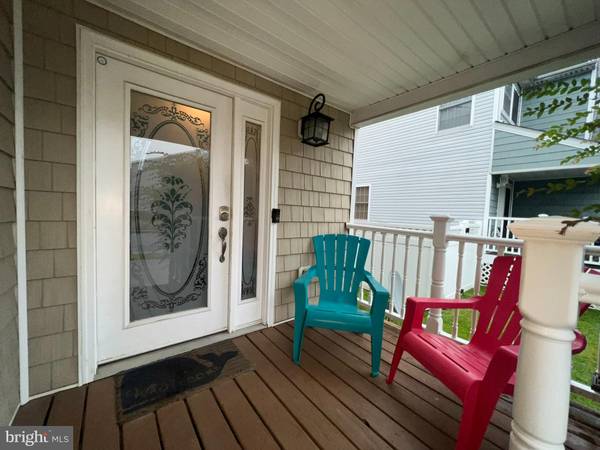$555,000
$550,000
0.9%For more information regarding the value of a property, please contact us for a free consultation.
4 Beds
3 Baths
2,199 SqFt
SOLD DATE : 10/16/2023
Key Details
Sold Price $555,000
Property Type Townhouse
Sub Type End of Row/Townhouse
Listing Status Sold
Purchase Type For Sale
Square Footage 2,199 sqft
Price per Sqft $252
Subdivision Caine Woods
MLS Listing ID MDWO2015896
Sold Date 10/16/23
Style Contemporary,Colonial
Bedrooms 4
Full Baths 3
HOA Y/N N
Abv Grd Liv Area 2,199
Originating Board BRIGHT
Year Built 2004
Annual Tax Amount $3,931
Tax Year 2022
Lot Size 1,306 Sqft
Acres 0.03
Lot Dimensions 0.00 x 0.00
Property Description
Beautiful 4 Bedrooms, 3 full baths, and 1 car attached garage home has been well maintained. Stainless steel appliances and granite countertops compliment this spacious and open kitchen you will love to gather around with friends as you cook your favorite meals. Great location for a perfect getaway. Short distance to the beach, great restaurants, and shopping galore to complement your getaway!No HOA or Condo fee on this great buy. Very clean and move-in ready. Caine Woods sought after community. Come vacation here or you can live here permanently and you will always feel welcome and at home all season! Nice fully fenced backyard and front porch for a little rest and relaxation. Ocean City getaway that you will never be disappointed. All the home furniture is available for sale for $10,000. Call the Listing Agent with any questions you may have.
Location
State MD
County Worcester
Area Bayside Interior (83)
Zoning R
Rooms
Other Rooms Living Room, Dining Room, Bedroom 2, Bedroom 3, Bedroom 4, Kitchen, Bedroom 1, Bathroom 1, Bathroom 2, Bathroom 3
Main Level Bedrooms 1
Interior
Interior Features Carpet, Dining Area, Entry Level Bedroom, Kitchen - Eat-In, Kitchen - Table Space, Recessed Lighting, Primary Bath(s), Tub Shower
Hot Water Electric
Heating Heat Pump(s)
Cooling Central A/C
Equipment Built-In Microwave, Dishwasher, Disposal, Dryer - Electric, Exhaust Fan, Oven/Range - Electric, Refrigerator, Washer, Water Heater
Appliance Built-In Microwave, Dishwasher, Disposal, Dryer - Electric, Exhaust Fan, Oven/Range - Electric, Refrigerator, Washer, Water Heater
Heat Source Electric
Exterior
Exterior Feature Porch(es)
Garage Garage - Front Entry, Garage Door Opener
Garage Spaces 2.0
Utilities Available Electric Available, Sewer Available, Water Available
Waterfront N
Water Access N
Roof Type Shingle,Composite
Accessibility Other
Porch Porch(es)
Attached Garage 1
Total Parking Spaces 2
Garage Y
Building
Story 2
Foundation Permanent
Sewer Public Sewer
Water Public
Architectural Style Contemporary, Colonial
Level or Stories 2
Additional Building Above Grade, Below Grade
New Construction N
Schools
School District Worcester County Public Schools
Others
Senior Community No
Tax ID 2410426596
Ownership Fee Simple
SqFt Source Estimated
Acceptable Financing Cash, Conventional, FNMA, VA, FHA
Listing Terms Cash, Conventional, FNMA, VA, FHA
Financing Cash,Conventional,FNMA,VA,FHA
Special Listing Condition Standard
Read Less Info
Want to know what your home might be worth? Contact us for a FREE valuation!

Our team is ready to help you sell your home for the highest possible price ASAP

Bought with NICOLE HARRELL • Northrop Realty

"My job is to find and attract mastery-based agents to the office, protect the culture, and make sure everyone is happy! "







