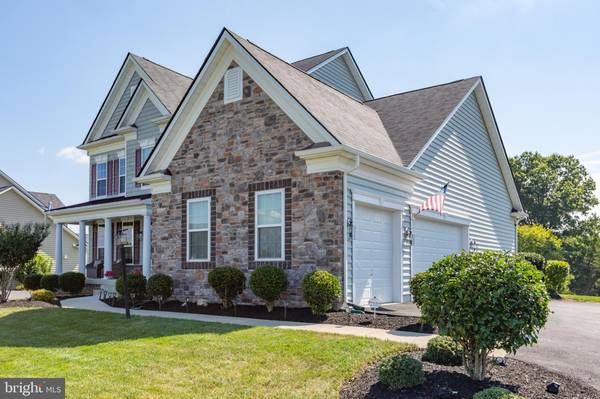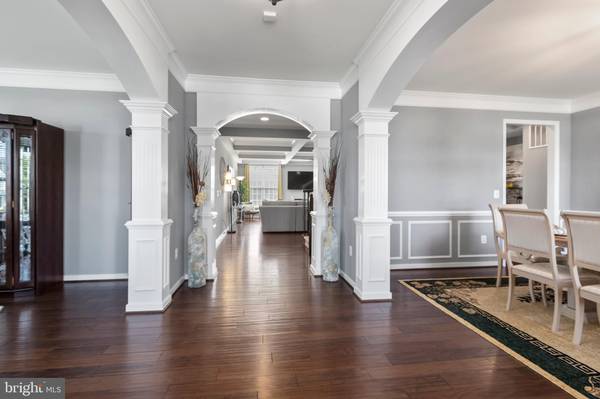$807,000
$815,000
1.0%For more information regarding the value of a property, please contact us for a free consultation.
5 Beds
5 Baths
5,731 SqFt
SOLD DATE : 10/13/2023
Key Details
Sold Price $807,000
Property Type Single Family Home
Sub Type Detached
Listing Status Sold
Purchase Type For Sale
Square Footage 5,731 sqft
Price per Sqft $140
Subdivision Augustine At Sawhill
MLS Listing ID VASP2019876
Sold Date 10/13/23
Style Colonial
Bedrooms 5
Full Baths 4
Half Baths 1
HOA Fees $64/mo
HOA Y/N Y
Abv Grd Liv Area 3,904
Originating Board BRIGHT
Year Built 2017
Annual Tax Amount $5,014
Tax Year 2022
Lot Size 1.040 Acres
Acres 1.04
Property Description
Welcome to 8623 White Fox Circle in the Augustine at Sawhill community. This lovely home offers 5 + bedrooms and 4.5 bathrooms spread over 3 levels and pride of ownership is reflected throughout. The foyer welcomes you with gleaming wood floors and gracefully arched entryways. Flanking the foyer are the formal living room and dining room beautiful picture frame molding. Just ahead you will find a bright and open family room with a coffered ceiling and plenty of room for all your family and friends. The chef of the group will enjoy whipping up a meal in the large kitchen with gas cooktop and double wall ovens. Granite counters, a walk in pantry, and plenty of cabinet space for storage add to the appeal of the space.
When it is time for a bar-b-que head to the large Trex deck that is just off the kitchen/breakfast room area. The deck overlooks the spacious backyard that is ready for your creative touch. Have you dreamt of lounging in an outdoor living room, or perhaps a sparkling pool is on your wish list? You will have plenty of room for both in this backyard.
Upstairs, the showstopping Owner's suite is at the top of the stairs. The room will easily accommodate large bedroom furniture with room to spare. A huge walk in closet is sure to please and the ensuite bath boasts a spa-like frameless shower and double vanities.
Convienient laundry space and three generously-sized secondary bedrooms round out the upper level. Bedroom two is a second suite with attached private bath. Bedrooms three and four share a jack-and-jill bathroom with double sinks and shower/tub combo.
Head down to the full basement and enjoy even more room to spread out. The main rec room area is ready for game night, whether football on tv or a game of pool. There is a separate game room that could also be a great 6th bedroom (NTC), home gym, or school/office space. The movie theatre/media room has a sound system that will convey for your convenience. The lower level also has the home's 5th bedroom with a full bath, making for a perfect area for guests or multi-generational living.
If you have been waiting for a home that offers the perfect mix of space, style, and convenient location, the search ends at 8623 White Fox Circle.
Please join us for Open House tours next weekend. Showings to start Friday 9/1/2023
Location
State VA
County Spotsylvania
Zoning RU
Rooms
Basement Full, Connecting Stairway, Daylight, Full, Partially Finished, Sump Pump, Outside Entrance, Improved, Heated
Interior
Interior Features Breakfast Area, Carpet, Ceiling Fan(s), Chair Railings, Combination Kitchen/Dining, Crown Moldings, Dining Area, Family Room Off Kitchen, Floor Plan - Open, Formal/Separate Dining Room, Kitchen - Island, Pantry, Primary Bath(s), Recessed Lighting, Sound System, Tub Shower, Upgraded Countertops, Walk-in Closet(s), Wood Floors
Hot Water Propane
Heating Forced Air
Cooling Central A/C
Flooring Wood, Luxury Vinyl Plank, Carpet
Equipment Built-In Microwave, Cooktop, Dishwasher, Disposal, Dryer, Oven - Wall, Refrigerator, Stainless Steel Appliances, Washer, Water Heater
Furnishings No
Fireplace N
Appliance Built-In Microwave, Cooktop, Dishwasher, Disposal, Dryer, Oven - Wall, Refrigerator, Stainless Steel Appliances, Washer, Water Heater
Heat Source Propane - Leased
Laundry Upper Floor
Exterior
Exterior Feature Deck(s)
Garage Garage - Side Entry, Garage Door Opener, Inside Access
Garage Spaces 3.0
Water Access N
View Trees/Woods
Roof Type Architectural Shingle
Accessibility None
Porch Deck(s)
Attached Garage 3
Total Parking Spaces 3
Garage Y
Building
Story 2
Foundation Concrete Perimeter
Sewer Public Sewer
Water Public
Architectural Style Colonial
Level or Stories 2
Additional Building Above Grade, Below Grade
New Construction N
Schools
Elementary Schools Wilderness
Middle Schools Ni River
High Schools Riverbend
School District Spotsylvania County Public Schools
Others
Senior Community No
Tax ID 21H6-285-
Ownership Fee Simple
SqFt Source Assessor
Acceptable Financing Cash, Conventional, FHA, VA
Horse Property N
Listing Terms Cash, Conventional, FHA, VA
Financing Cash,Conventional,FHA,VA
Special Listing Condition Standard
Read Less Info
Want to know what your home might be worth? Contact us for a FREE valuation!

Our team is ready to help you sell your home for the highest possible price ASAP

Bought with Non Member • Non Subscribing Office

"My job is to find and attract mastery-based agents to the office, protect the culture, and make sure everyone is happy! "







