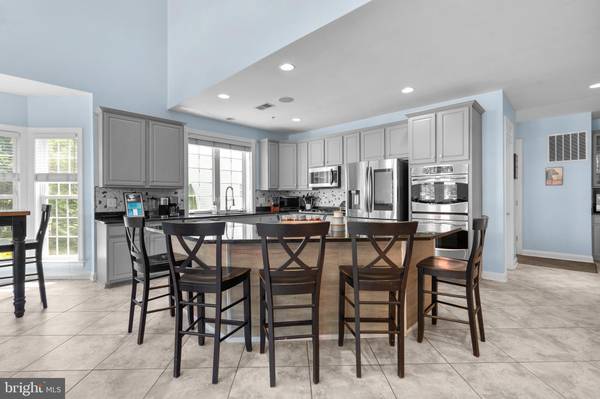$1,405,000
$1,450,000
3.1%For more information regarding the value of a property, please contact us for a free consultation.
5 Beds
5 Baths
7,025 SqFt
SOLD DATE : 10/11/2023
Key Details
Sold Price $1,405,000
Property Type Single Family Home
Sub Type Detached
Listing Status Sold
Purchase Type For Sale
Square Footage 7,025 sqft
Price per Sqft $200
Subdivision Reserve At Fair Hill
MLS Listing ID MDMC2105742
Sold Date 10/11/23
Style Colonial
Bedrooms 5
Full Baths 4
Half Baths 1
HOA Fees $135/qua
HOA Y/N Y
Abv Grd Liv Area 5,165
Originating Board BRIGHT
Year Built 2009
Annual Tax Amount $11,634
Tax Year 2023
Lot Size 0.535 Acres
Acres 0.53
Property Description
OFFERS DUE BY MONDAY 9/11 at 2:00 PM! Arguably the nicest homesite in Olney! One-of-a-kind home with multiple unique upgrades nestled on a cul de sac backing to acres of wooded Rock Creek parkland! Gorgeous turn-key home w/ full daylight walkout lower level, a spectacular kitchen featuring stainless appliances and exotic stone tops and a floor-to-ceiling stone gas fireplace. FIRST FLOOR OWNER'S SUITE, and 3 bedrooms upstairs as well as a huge flex room perfect for an additional bedroom, playroom, or large second home-office! Additional features include a main floor oversized office with an adjacent half bath, and a spectacular 2-story great room with a breathtaking upscale elevated wood-burning stove! Gleaming wood floors, sunroom area off the kitchen, Hunter Douglas blinds, underground irrigation system, shed, oversized gutters with covers, 3-car sideload garage with a hard-top lift, outdoor bar, fire pit, hot tub and oversized deck that leads down to a pristine patio! The lower level has a theater/game room, full bath, bedroom, huge rec room, billiards area, TV room, elegant upscale wet bar, and abundant storage/home gym space. Watch the drone video for an eye-popping overhead view of this stunning home! Close to the fields at OBGC, Lone Oak Brewery, the Manor at Silo Falls, and downtown Olney shopping, dining, and parks. Seller offering a $40K credit for any cosmetic changes that are desired.
Location
State MD
County Montgomery
Zoning RNC
Rooms
Basement Daylight, Full, Partially Finished, Heated, Outside Entrance, Rear Entrance, Space For Rooms, Walkout Level, Windows
Main Level Bedrooms 1
Interior
Hot Water Natural Gas
Cooling Central A/C, Ceiling Fan(s)
Heat Source Natural Gas
Exterior
Garage Additional Storage Area, Garage - Side Entry, Garage Door Opener, Inside Access, Oversized
Garage Spaces 9.0
Water Access N
Accessibility None
Attached Garage 3
Total Parking Spaces 9
Garage Y
Building
Story 3
Foundation Slab
Sewer Public Sewer
Water Public
Architectural Style Colonial
Level or Stories 3
Additional Building Above Grade, Below Grade
New Construction N
Schools
Elementary Schools Olney
Middle Schools Rosa M. Parks
High Schools Sherwood
School District Montgomery County Public Schools
Others
Pets Allowed Y
Senior Community No
Tax ID 160803613277
Ownership Fee Simple
SqFt Source Assessor
Special Listing Condition Standard
Pets Description No Pet Restrictions
Read Less Info
Want to know what your home might be worth? Contact us for a FREE valuation!

Our team is ready to help you sell your home for the highest possible price ASAP

Bought with Shayna Fastovsky • Coldwell Banker Realty

"My job is to find and attract mastery-based agents to the office, protect the culture, and make sure everyone is happy! "







