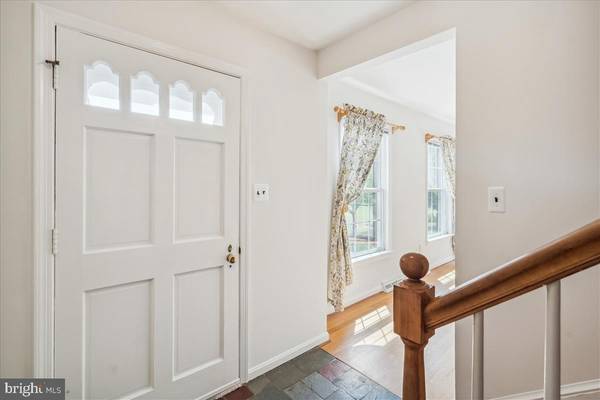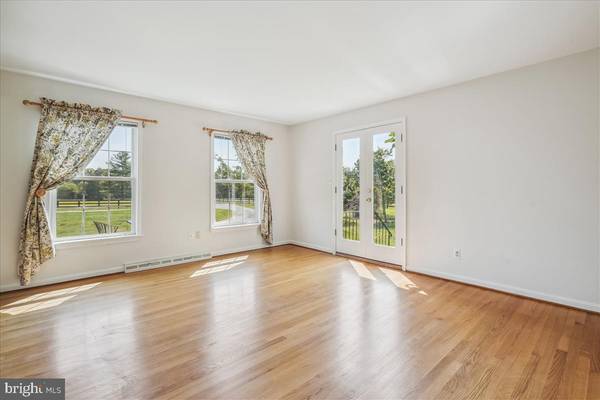$825,000
$825,000
For more information regarding the value of a property, please contact us for a free consultation.
4 Beds
3 Baths
2,336 SqFt
SOLD DATE : 10/10/2023
Key Details
Sold Price $825,000
Property Type Single Family Home
Sub Type Detached
Listing Status Sold
Purchase Type For Sale
Square Footage 2,336 sqft
Price per Sqft $353
MLS Listing ID VAPW2055860
Sold Date 10/10/23
Style Colonial
Bedrooms 4
Full Baths 3
HOA Y/N N
Abv Grd Liv Area 2,336
Originating Board BRIGHT
Year Built 1967
Annual Tax Amount $8,953
Tax Year 2022
Lot Size 15.000 Acres
Acres 15.0
Property Description
A contract was ratified on Friday, September 8th at 6:00 p.m., The Open House will still be held on Saturday, Sept. 9th from 1:00 - 4:00 and Back-up Contracts will be considered.
The welcoming nature of Nokesville has attracted new residents to this thriving farm and horse community. Located on the western edge of Prince William County, this property offers the serenity of the countryside while being within minutes of I 66, Manassas Regional Airport and the VRE commuter train.
This wonderful 15 acre horse property enjoys tremendous privacy. Built in 1967, the classic brick colonial home is sited near the center of its 15 acres and is equipped with FIOS high-speed internet. As one enters the property, 3-board and wire and board fenced paddocks border the paved drive, the driveway then circles in front of the home and provides access to the 2-car garage and the farm building. Behind the home are 2 areas of level lawn, and approximately 8 acres of woods. Surrounding the home are perennial gardens, native plantings, and fruit trees including fig, persimmon, and paw-paw.
Sited facing East, the front deck is perfect for enjoying your morning coffee, watching the sunrise, the horses graze, and in the distance, you might also hear the romantic sound of a train. As one enters the home’s foyer, the living room and dining room are on the left and the study and full bath are on the right. To the back of the main level is the country kitchen with tablespace and a fireplace which is equipped with a wood stove. The hallway from the kitchen to the attached garage features a walk-in pantry and the laundry room. The upper-level features 4 bedrooms and 2 full baths. Hardwood flooring is throughout most of the main and upper level of the home. There is an unfinished basement with an exterior door; this level houses the mechanical room and has a large area perfect for a game room. In addition to the home, there is a garden shed, a run-in shed, and a farm building equipped with 2 stalls, tack and feed area and a covered area for farm equipment and hay storage.
In the middle of Nokesville’s horse country this property offers: 15 acres, 2 large board fenced paddocks (1.5 acres and 3.5 acres), a barn with 2 stalls and feed and tack area, and a run-in shed. In an area of large acreage, this property is located on a gravel road which encourages slower traffic and is ¼ mile from Fitzwater Road.
Location
State VA
County Prince William
Zoning A1
Direction East
Rooms
Other Rooms Living Room, Dining Room, Primary Bedroom, Bedroom 2, Bedroom 3, Bedroom 4, Kitchen, Den, Laundry, Other, Bathroom 2, Primary Bathroom, Full Bath
Basement Outside Entrance, Interior Access, Rear Entrance, Unfinished, Walkout Stairs
Interior
Interior Features Breakfast Area, Floor Plan - Traditional, Formal/Separate Dining Room, Kitchen - Eat-In, Pantry, Primary Bath(s), Stall Shower, Stove - Wood, Walk-in Closet(s), Window Treatments, Wood Floors
Hot Water Electric
Cooling Heat Pump(s), Central A/C
Flooring Hardwood, Tile/Brick, Vinyl
Fireplaces Number 1
Fireplaces Type Brick, Mantel(s), Insert
Equipment Dishwasher, Dryer, Oven/Range - Electric, Range Hood
Furnishings No
Fireplace Y
Window Features Double Pane
Appliance Dishwasher, Dryer, Oven/Range - Electric, Range Hood
Heat Source Oil
Laundry Main Floor, Washer In Unit, Dryer In Unit
Exterior
Garage Garage - Side Entry
Garage Spaces 8.0
Fence Board, Partially
Utilities Available Under Ground
Waterfront N
Water Access N
View Garden/Lawn, Pasture, Trees/Woods
Roof Type Shingle
Street Surface Gravel
Accessibility None
Attached Garage 2
Total Parking Spaces 8
Garage Y
Building
Lot Description Backs to Trees, Front Yard, Landscaping, Level, Not In Development, Partly Wooded, Private, Rear Yard, Road Frontage, Rural, Trees/Wooded
Story 3
Foundation Block
Sewer On Site Septic
Water Well
Architectural Style Colonial
Level or Stories 3
Additional Building Above Grade, Below Grade
New Construction N
Schools
High Schools Brentsville
School District Prince William County Public Schools
Others
Senior Community No
Tax ID 7394-75-2220
Ownership Fee Simple
SqFt Source Assessor
Horse Property Y
Horse Feature Horse Trails, Paddock, Stable(s)
Special Listing Condition Standard
Read Less Info
Want to know what your home might be worth? Contact us for a FREE valuation!

Our team is ready to help you sell your home for the highest possible price ASAP

Bought with Marjorie Rojas-Suarez • Spring Hill Real Estate, LLC.

"My job is to find and attract mastery-based agents to the office, protect the culture, and make sure everyone is happy! "







