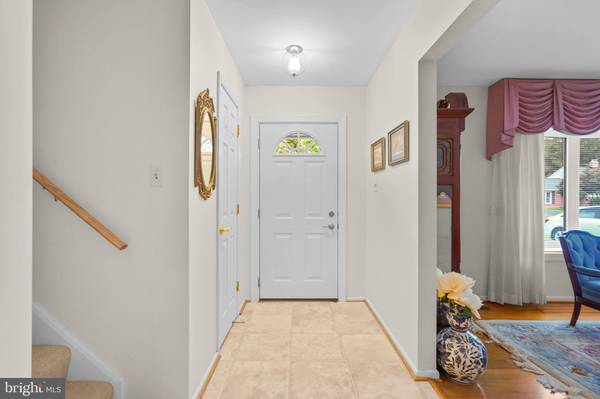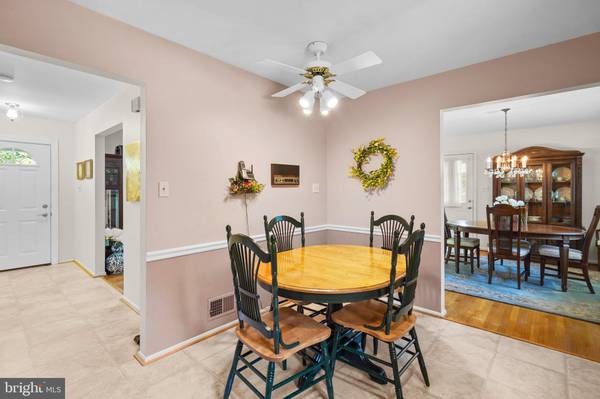$610,000
$624,900
2.4%For more information regarding the value of a property, please contact us for a free consultation.
4 Beds
3 Baths
2,277 SqFt
SOLD DATE : 10/04/2023
Key Details
Sold Price $610,000
Property Type Single Family Home
Sub Type Detached
Listing Status Sold
Purchase Type For Sale
Square Footage 2,277 sqft
Price per Sqft $267
Subdivision Olney Mill
MLS Listing ID MDMC2104384
Sold Date 10/04/23
Style Split Level
Bedrooms 4
Full Baths 2
Half Baths 1
HOA Fees $5/ann
HOA Y/N Y
Abv Grd Liv Area 2,277
Originating Board BRIGHT
Year Built 1972
Annual Tax Amount $5,316
Tax Year 2022
Lot Size 0.399 Acres
Acres 0.4
Property Description
Welcome to this beautiful and wonderfully maintained split level located in the heart of Olney Mill! Gleaming hardwoods surround you on the main level which includes a formal living room, dining room, and eat-in kitchen, with plenty of storage and prep space! There is an abundance of natural light in every room! Upstairs you will find 3 ample-sized bedrooms and 2 full bathrooms which include the generously sized primary room and en-suite. In the lower level, you will find a wonderful family room with a wood-burning fireplace and backyard access, as well as an additional 4th bedroom and half bathroom. The basement is a blank canvas; perfect for either storage or the basement of your dreams!! The backyard has plenty of space to offer and is perfect for a fire pit for those cool fall evenings. Walking distance to neighborhood schools, tot lots, walking paths, and everything else Olney Mill has to offer! Don't miss this one!
Location
State MD
County Montgomery
Zoning R200
Rooms
Basement Unfinished
Interior
Interior Features Ceiling Fan(s), Window Treatments
Hot Water Natural Gas
Heating Forced Air
Cooling Central A/C, Ceiling Fan(s)
Fireplaces Number 1
Fireplaces Type Screen, Mantel(s)
Equipment Oven/Range - Gas, Microwave, Icemaker, Dishwasher, Disposal, Washer, Dryer
Fireplace Y
Window Features Bay/Bow
Appliance Oven/Range - Gas, Microwave, Icemaker, Dishwasher, Disposal, Washer, Dryer
Heat Source Natural Gas
Exterior
Garage Spaces 1.0
Amenities Available Baseball Field, Basketball Courts, Common Grounds, Jog/Walk Path, Tennis Courts, Tot Lots/Playground
Water Access N
Accessibility None
Total Parking Spaces 1
Garage N
Building
Story 4
Foundation Other
Sewer Public Sewer
Water Public
Architectural Style Split Level
Level or Stories 4
Additional Building Above Grade, Below Grade
New Construction N
Schools
Elementary Schools Belmont
Middle Schools Rosa M. Parks
High Schools Sherwood
School District Montgomery County Public Schools
Others
HOA Fee Include Common Area Maintenance
Senior Community No
Tax ID 160800746165
Ownership Fee Simple
SqFt Source Assessor
Special Listing Condition Standard
Read Less Info
Want to know what your home might be worth? Contact us for a FREE valuation!

Our team is ready to help you sell your home for the highest possible price ASAP

Bought with Joseph E Huff • Long & Foster Real Estate, Inc.

"My job is to find and attract mastery-based agents to the office, protect the culture, and make sure everyone is happy! "







